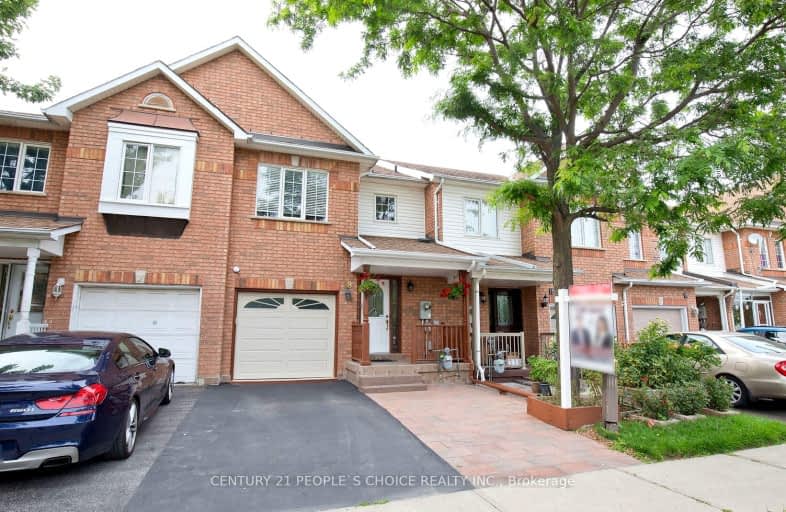Somewhat Walkable
- Most errands can be accomplished on foot.
70
/100
Excellent Transit
- Most errands can be accomplished by public transportation.
75
/100
Very Bikeable
- Most errands can be accomplished on bike.
77
/100

Melody Village Junior School
Elementary: Public
1.56 km
Elmbank Junior Middle Academy
Elementary: Public
1.59 km
Holy Child Catholic Catholic School
Elementary: Catholic
1.51 km
St Dorothy Catholic School
Elementary: Catholic
1.13 km
Albion Heights Junior Middle School
Elementary: Public
0.94 km
Humberwood Downs Junior Middle Academy
Elementary: Public
1.45 km
Caring and Safe Schools LC1
Secondary: Public
2.94 km
Father Henry Carr Catholic Secondary School
Secondary: Catholic
1.49 km
Monsignor Percy Johnson Catholic High School
Secondary: Catholic
2.47 km
North Albion Collegiate Institute
Secondary: Public
2.80 km
West Humber Collegiate Institute
Secondary: Public
1.38 km
Lincoln M. Alexander Secondary School
Secondary: Public
3.05 km
-
Wincott Park
Wincott Dr, Toronto ON 5.66km -
Sentinel park
Toronto ON 8.55km -
Chestnut Hill Park
Toronto ON 9.72km
-
CIBC
7205 Goreway Dr (at Westwood Mall), Mississauga ON L4T 2T9 2.91km -
TD Bank Financial Group
2038 Kipling Ave, Rexdale ON M9W 4K1 3.07km -
TD Bank Financial Group
250 Wincott Dr, Etobicoke ON M9R 2R5 6.71km


