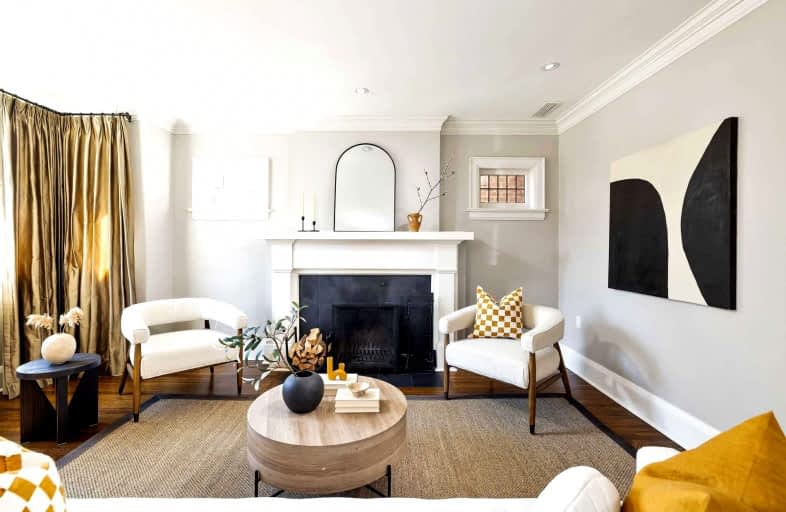Sold on May 10, 2022
Note: Property is not currently for sale or for rent.

-
Type: Detached
-
Style: 2-Storey
-
Lot Size: 35 x 186.94 Feet
-
Age: 51-99 years
-
Taxes: $8,689 per year
-
Days on Site: 8 Days
-
Added: May 02, 2022 (1 week on market)
-
Updated:
-
Last Checked: 3 months ago
-
MLS®#: C5598877
-
Listed By: Sage real estate limited, brokerage
A Piece Of Heaven On Earth, This Classic Sherwood Park Home Combines Contemporary & Traditional Finishes In A Turn-Key Package. Side-Centre Hall Plan W/ A Wide Side-By-Side Mutual Drive That Feels Like A Private!Be Touched With The Grace Of Its 35X187Ft Lot. Your Own Park Right In Your Backyard. Immense Enough For A Pool, Small Hockey Rink, Or Both! West Facing To Feel The Sweet Rays Of Sunshine All Afternoon! Midtown Coveted Schools- Blythwood & Lawrence Park Ci
Extras
A Primary Bedroom That Will Be The Envy Of All Your Friends. Guest Bedroom In Lower Level With An Ensuite! Walk Everywhere! Sherwood Pk, Ravine Trails.Yonge St Corridor Just Around The Corner W/ All You Need. Shops, Groceries, Restos & Ttc!
Property Details
Facts for 18 St. Hilda's Avenue, Toronto
Status
Days on Market: 8
Last Status: Sold
Sold Date: May 10, 2022
Closed Date: Jun 21, 2022
Expiry Date: Aug 02, 2022
Sold Price: $2,390,000
Unavailable Date: May 10, 2022
Input Date: May 02, 2022
Prior LSC: Listing with no contract changes
Property
Status: Sale
Property Type: Detached
Style: 2-Storey
Age: 51-99
Area: Toronto
Community: Lawrence Park South
Availability Date: Tbd
Inside
Bedrooms: 3
Bedrooms Plus: 1
Bathrooms: 3
Kitchens: 1
Rooms: 6
Den/Family Room: No
Air Conditioning: Central Air
Fireplace: Yes
Washrooms: 3
Building
Basement: Finished
Heat Type: Radiant
Heat Source: Gas
Exterior: Stone
Exterior: Stucco/Plaster
Water Supply: Municipal
Special Designation: Unknown
Parking
Driveway: Mutual
Garage Spaces: 1
Garage Type: Detached
Covered Parking Spaces: 3
Total Parking Spaces: 4
Fees
Tax Year: 2021
Tax Legal Description: Pt Lt 10 Pl 205 Toronto As In Ca642139, T/W & S/T
Taxes: $8,689
Highlights
Feature: Library
Feature: Park
Feature: Place Of Worship
Feature: Public Transit
Feature: Ravine
Feature: School
Land
Cross Street: Yonge/Blythwood
Municipality District: Toronto C04
Fronting On: East
Pool: None
Sewer: Sewers
Lot Depth: 186.94 Feet
Lot Frontage: 35 Feet
Additional Media
- Virtual Tour: https://tours.bhtours.ca/18-saint-hildas-avenue/
Rooms
Room details for 18 St. Hilda's Avenue, Toronto
| Type | Dimensions | Description |
|---|---|---|
| Living Main | 4.09 x 6.27 | Hardwood Floor, Fireplace, W/O To Porch |
| Dining Main | 3.71 x 4.09 | Hardwood Floor, Wainscoting, French Doors |
| Kitchen Main | 3.43 x 4.70 | Hardwood Floor, Heated Floor, Renovated |
| Breakfast Main | 2.90 x 3.43 | Hardwood Floor, Heated Floor, W/O To Deck |
| Prim Bdrm 2nd | 4.09 x 5.51 | Hardwood Floor, Large Closet, O/Looks Frontyard |
| 2nd Br 2nd | 3.15 x 3.38 | Hardwood Floor, B/I Bookcase, O/Looks Backyard |
| 3rd Br 2nd | 3.00 x 3.48 | Hardwood Floor, B/I Shelves, O/Looks Backyard |
| Rec Bsmt | 3.28 x 5.51 | Broadloom, Window |
| Br Bsmt | 2.97 x 3.84 | Broadloom, 3 Pc Ensuite, Window |
| Laundry Bsmt | 2.31 x 4.80 | |
| Other Bsmt | 1.73 x 3.76 |
| XXXXXXXX | XXX XX, XXXX |
XXXX XXX XXXX |
$X,XXX,XXX |
| XXX XX, XXXX |
XXXXXX XXX XXXX |
$X,XXX,XXX |
| XXXXXXXX XXXX | XXX XX, XXXX | $2,390,000 XXX XXXX |
| XXXXXXXX XXXXXX | XXX XX, XXXX | $2,499,000 XXX XXXX |

École élémentaire publique L'Héritage
Elementary: PublicChar-Lan Intermediate School
Elementary: PublicSt Peter's School
Elementary: CatholicHoly Trinity Catholic Elementary School
Elementary: CatholicÉcole élémentaire catholique de l'Ange-Gardien
Elementary: CatholicWilliamstown Public School
Elementary: PublicÉcole secondaire publique L'Héritage
Secondary: PublicCharlottenburgh and Lancaster District High School
Secondary: PublicSt Lawrence Secondary School
Secondary: PublicÉcole secondaire catholique La Citadelle
Secondary: CatholicHoly Trinity Catholic Secondary School
Secondary: CatholicCornwall Collegiate and Vocational School
Secondary: Public

