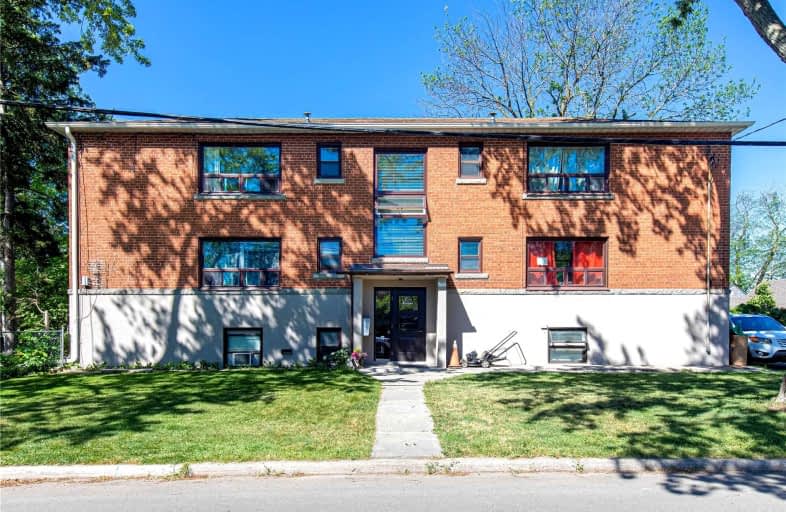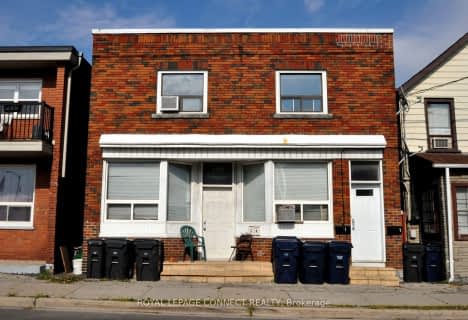
The Holy Trinity Catholic School
Elementary: Catholic
0.90 km
École intermédiaire École élémentaire Micheline-Saint-Cyr
Elementary: Public
1.44 km
St Josaphat Catholic School
Elementary: Catholic
1.44 km
Twentieth Street Junior School
Elementary: Public
0.73 km
Christ the King Catholic School
Elementary: Catholic
0.88 km
James S Bell Junior Middle School
Elementary: Public
0.25 km
Peel Alternative South
Secondary: Public
3.79 km
Lakeshore Collegiate Institute
Secondary: Public
1.07 km
Gordon Graydon Memorial Secondary School
Secondary: Public
3.74 km
Etobicoke School of the Arts
Secondary: Public
4.53 km
Father John Redmond Catholic Secondary School
Secondary: Catholic
0.86 km
Bishop Allen Academy Catholic Secondary School
Secondary: Catholic
4.79 km






