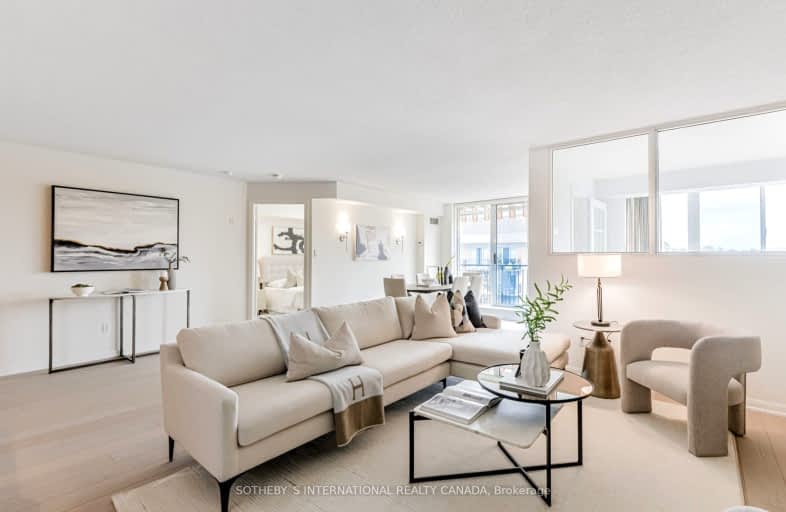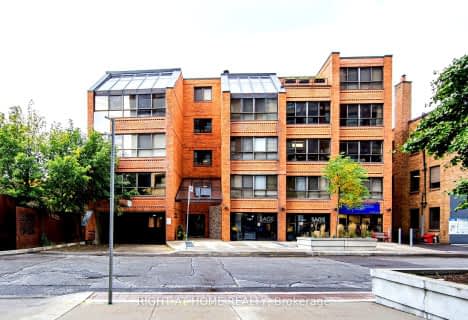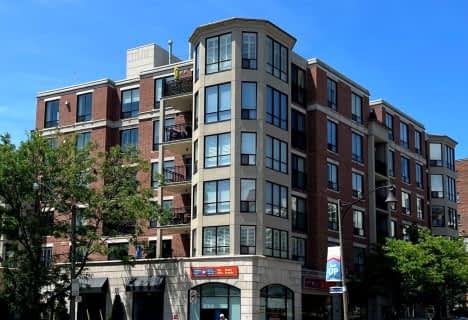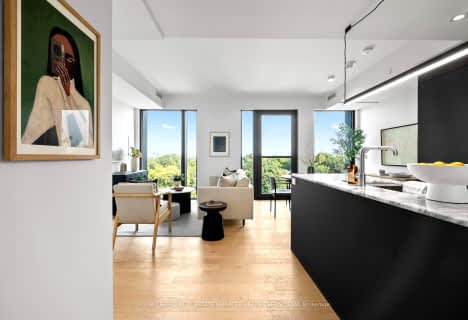Walker's Paradise
- Daily errands do not require a car.
Excellent Transit
- Most errands can be accomplished by public transportation.
Bikeable
- Some errands can be accomplished on bike.

Blythwood Junior Public School
Elementary: PublicBlessed Sacrament Catholic School
Elementary: CatholicJohn Ross Robertson Junior Public School
Elementary: PublicJohn Wanless Junior Public School
Elementary: PublicGlenview Senior Public School
Elementary: PublicBedford Park Public School
Elementary: PublicMsgr Fraser College (Midtown Campus)
Secondary: CatholicLoretto Abbey Catholic Secondary School
Secondary: CatholicMarshall McLuhan Catholic Secondary School
Secondary: CatholicNorth Toronto Collegiate Institute
Secondary: PublicLawrence Park Collegiate Institute
Secondary: PublicNorthern Secondary School
Secondary: Public-
88 Erskine Dog Park
Toronto ON 1.65km -
Forest Hill Road Park
179A Forest Hill Rd, Toronto ON 3.25km -
Gwendolen Park
3 Gwendolen Ave, Toronto ON M2N 1A1 3.34km
-
RBC Royal Bank
2346 Yonge St (at Orchard View Blvd.), Toronto ON M4P 2W7 2.06km -
HSBC
300 York Mills Rd, Toronto ON M2L 2Y5 2.76km -
RBC Royal Bank
4789 Yonge St (Yonge), North York ON M2N 0G3 3.9km
For Sale
More about this building
View 18 Wanless Avenue, Toronto- 3 bath
- 3 bed
- 2000 sqft
TH6-934 Mount Pleasant Road, Toronto, Ontario • M4P 2L6 • Mount Pleasant West
- 2 bath
- 2 bed
- 1200 sqft
Ph16-20 Glebe Road West, Toronto, Ontario • M5P 1C9 • Yonge-Eglinton
- — bath
- — bed
- — sqft
207-2 Alexandra Boulevard West, Toronto, Ontario • M4R 1L7 • Lawrence Park South
- 2 bath
- 2 bed
- 900 sqft
604-1414 Bayview Avenue, Toronto, Ontario • M4G 3A7 • Mount Pleasant East
- 3 bath
- 2 bed
- 1000 sqft
702-185 Roehampton Avenue, Toronto, Ontario • M4P 0C6 • Mount Pleasant West
- 2 bath
- 2 bed
- 900 sqft
716-5 Soudan Avenue, Toronto, Ontario • M4S 0B1 • Mount Pleasant West
- 2 bath
- 2 bed
- 1400 sqft
512-2727 Yonge Street, Toronto, Ontario • M4N 3R6 • Lawrence Park South
- 2 bath
- 2 bed
- 900 sqft
1017-98 Lillian Street, Toronto, Ontario • M4S 0A5 • Mount Pleasant West
- 2 bath
- 2 bed
- 900 sqft
308-30 Roehampton Avenue, Toronto, Ontario • M4P 0B9 • Mount Pleasant West
- 2 bath
- 2 bed
- 1200 sqft
811-18 William Carson Crescent, Toronto, Ontario • M2P 2G6 • St. Andrew-Windfields
- 2 bath
- 2 bed
- 1000 sqft
618-11 William Carson Crescent, Toronto, Ontario • M2P 2G1 • St. Andrew-Windfields
- 2 bath
- 2 bed
- 700 sqft
2814-5 Soudan Avenue, Toronto, Ontario • M4S 0B1 • Mount Pleasant West














