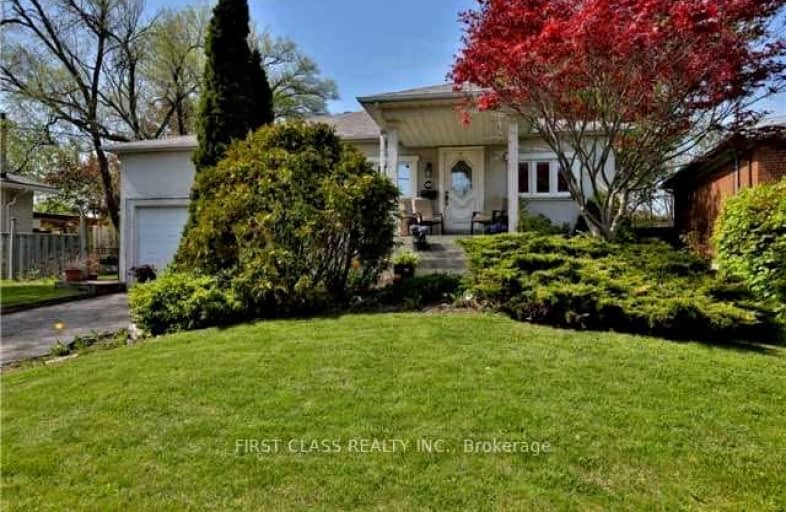Car-Dependent
- Almost all errands require a car.
Excellent Transit
- Most errands can be accomplished by public transportation.
Somewhat Bikeable
- Most errands require a car.

Wilmington Elementary School
Elementary: PublicCharles H Best Middle School
Elementary: PublicSt Norbert Catholic School
Elementary: CatholicFaywood Arts-Based Curriculum School
Elementary: PublicSt Robert Catholic School
Elementary: CatholicDublin Heights Elementary and Middle School
Elementary: PublicNorth West Year Round Alternative Centre
Secondary: PublicYorkdale Secondary School
Secondary: PublicDownsview Secondary School
Secondary: PublicMadonna Catholic Secondary School
Secondary: CatholicWilliam Lyon Mackenzie Collegiate Institute
Secondary: PublicNorthview Heights Secondary School
Secondary: Public-
St Louis Bar and Grill
4548 Dufferin Street, Unit A, North York, ON M3H 5R9 1.95km -
The Penalty Box
Scotiabank Pond, 57 Carl Hall Road, Toronto, ON M3K 2.14km -
Republika RestoBar and Grill
288 A Wilson Avenue, Toronto, ON M3H 1S8 2.3km
-
Country Style
524 Wilson Heights Boulevard, Toronto, ON M3H 2V6 0.52km -
Tim Hortons
901 Sheppard Ave West, North York, ON M3H 2T7 0.56km -
Tim Hortons
680 Sheppard Ave West, North York, ON M3H 2S5 0.68km
-
Shoppers Drug Mart
598 Sheppard Ave W, North York, ON M3H 2S1 1km -
The Medicine Shoppe Pharmacy
4256 Bathurst Street, North York, ON M3H 5Y8 1.18km -
Shoppers Drug Mart
1115 Lodestar Road, NORTH YORK, ON M3H 5W4 1.28km
-
Frank Pizzeria
834 Sheppard Avenue W, Toronto, ON M3H 2T3 0.16km -
Grill Gate
832 Sheppard Avenue W, Toronto, ON M3H 2T3 0.14km -
Los Gyros
816 Sheppard Avenue W, Toronto, ON M3H 2T1 0.14km
-
Yorkdale Shopping Centre
3401 Dufferin Street, Toronto, ON M6A 2T9 3.23km -
Yonge Sheppard Centre
4841 Yonge Street, North York, ON M2N 5X2 3.4km -
North York Centre
5150 Yonge Street, Toronto, ON M2N 6L8 3.48km
-
Metro
600 Sheppard Avenue W, North York, ON M3H 2S1 0.98km -
Healthy Planet North York
588 Sheppard Ave, Toronto, ON M3H 2S1 1.03km -
The Grocery Outlet
1150 Sheppard Avenue W, North York, ON M3K 2B5 1.36km
-
LCBO
5095 Yonge Street, North York, ON M2N 6Z4 3.53km -
LCBO
1838 Avenue Road, Toronto, ON M5M 3Z5 3.68km -
Sheppard Wine Works
187 Sheppard Avenue E, Toronto, ON M2N 3A8 4.34km
-
Great Canadian Oil Change
901 Sheppard Avenue W, North York, ON M3H 2T7 0.56km -
Ontario Consumers Home Services
2525 Sheppard Avenue E, Toronto, ON M9M 0B5 1.07km -
Downsview Chrysler Dodge Jeep
199 Rimrock Road, North York, ON M3J 3C6 1.14km
-
Cineplex Cinemas Yorkdale
Yorkdale Shopping Centre, 3401 Dufferin Street, Toronto, ON M6A 2T9 3.03km -
Cineplex Cinemas Empress Walk
5095 Yonge Street, 3rd Floor, Toronto, ON M2N 6Z4 3.53km -
Imagine Cinemas Promenade
1 Promenade Circle, Lower Level, Thornhill, ON L4J 4P8 5.93km
-
Centennial Library
578 Finch Aveune W, Toronto, ON M2R 1N7 6.22km -
Toronto Public Library
2140 Avenue Road, Toronto, ON M5M 4M7 2.92km -
North York Central Library
5120 Yonge Street, Toronto, ON M2N 5N9 3.36km
-
Baycrest
3560 Bathurst Street, North York, ON M6A 2E1 3.05km -
Humber River Hospital
1235 Wilson Avenue, Toronto, ON M3M 0B2 4.54km -
Humber River Regional Hospital
2111 Finch Avenue W, North York, ON M3N 1N1 6km
-
Earl Bales Park
4300 Bathurst St (Sheppard St), Toronto ON 1.24km -
Antibes Park
58 Antibes Dr (at Candle Liteway), Toronto ON M2R 3K5 2.73km -
G Ross Lord Park
4801 Dufferin St (at Supertest Rd), Toronto ON M3H 5T3 2.91km
-
TD Bank Financial Group
580 Sheppard Ave W, Downsview ON M3H 2S1 1.04km -
CIBC
1119 Lodestar Rd (at Allen Rd.), Toronto ON M3J 0G9 1.21km -
CIBC
3324 Keele St (at Sheppard Ave. W.), Toronto ON M3M 2H7 3.03km
- 4 bath
- 3 bed
- 2000 sqft
351 Deloraine Avenue, Toronto, Ontario • M5M 2B7 • Bedford Park-Nortown
- 4 bath
- 5 bed
- 3500 sqft
120 Santa Barbara Road, Toronto, Ontario • M2N 2C5 • Willowdale West
- 3 bath
- 3 bed
- 1500 sqft
224 Poyntz Avenue, Toronto, Ontario • M2N 1J7 • Lansing-Westgate














