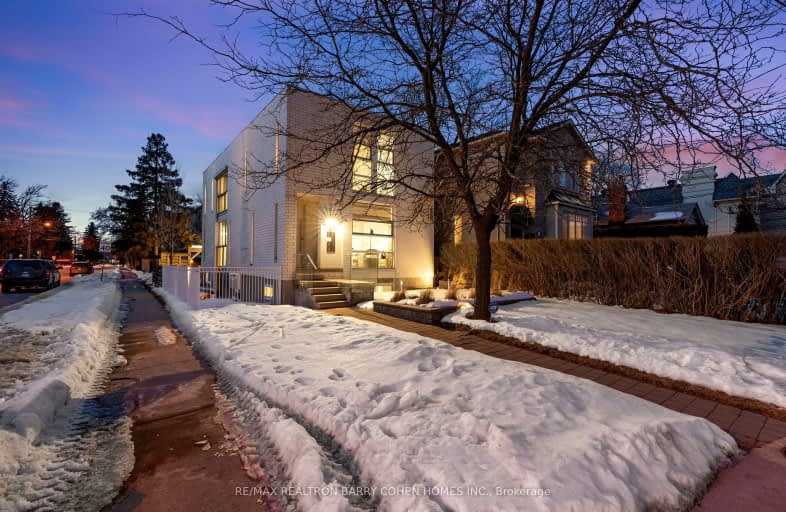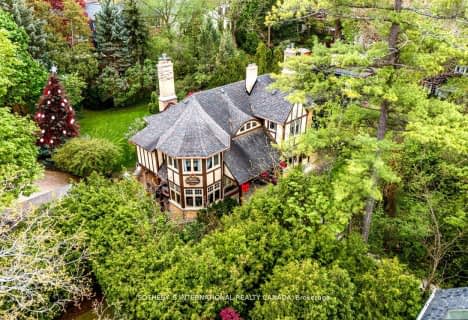Car-Dependent
- Most errands require a car.
Good Transit
- Some errands can be accomplished by public transportation.
Bikeable
- Some errands can be accomplished on bike.

Armour Heights Public School
Elementary: PublicSummit Heights Public School
Elementary: PublicOur Lady of the Assumption Catholic School
Elementary: CatholicLedbury Park Elementary and Middle School
Elementary: PublicSt Margaret Catholic School
Elementary: CatholicJohn Wanless Junior Public School
Elementary: PublicMsgr Fraser College (Midtown Campus)
Secondary: CatholicJohn Polanyi Collegiate Institute
Secondary: PublicForest Hill Collegiate Institute
Secondary: PublicLoretto Abbey Catholic Secondary School
Secondary: CatholicMarshall McLuhan Catholic Secondary School
Secondary: CatholicLawrence Park Collegiate Institute
Secondary: Public-
Safari Bar & Grill
1749 Avenue Road, Toronto, ON M5M 3Y8 0.52km -
MB The Place To Be
3434 Bathurst Street, Toronto, ON M6A 2C3 0.63km -
Scotthill Caribbean Cuisine
1943 Avenue Road, Toronto, ON M5M 4A2 0.67km
-
L’Avenue Boulangerie
1850 Avenue Road, Toronto, ON M5M 3Z5 0.47km -
Starbucks
1740 Avenue Road, North York, ON M5M 3Y6 0.49km -
McDonald's
1890 Avenue Rd., Toronto, ON M5M 3Z8 0.53km
-
Haber's Pharmacy
1783 Avenue Road, North York, ON M5M 3Y8 0.49km -
Murray Shore Pharmacy
3537 Bathurst Street, North York, ON M6A 2C7 0.6km -
Shoppers Drug Mart
2047 Avenue Road, Toronto, ON M5M 4A7 0.88km
-
La Bamboche Patisserie
1712 Avenue Road, Toronto, ON M5M 3Y6 0.51km -
L’Avenue Boulangerie
1850 Avenue Road, Toronto, ON M5M 3Z5 0.47km -
Subway
1856 Avenue Road, North York, ON M5M 3Z5 0.47km
-
Lawrence Allen Centre
700 Lawrence Ave W, Toronto, ON M6A 3B4 2.34km -
Lawrence Square
700 Lawrence Ave W, North York, ON M6A 3B4 2.33km -
Yorkdale Shopping Centre
3401 Dufferin Street, Toronto, ON M6A 2T9 2.33km
-
Dino's No Frills
1811 Avenue Road, Toronto, ON M5M 3Z3 0.5km -
Bruno's Fine Foods
2055 Avenue Rd, North York, ON M5M 4A7 0.91km -
Pusateri's Fine Foods
1539 Avenue Road, North York, ON M5M 3X4 0.94km
-
LCBO
1838 Avenue Road, Toronto, ON M5M 3Z5 0.46km -
Wine Rack
2447 Yonge Street, Toronto, ON M4P 2E7 2.87km -
LCBO - Yonge Eglinton Centre
2300 Yonge St, Yonge and Eglinton, Toronto, ON M4P 1E4 3.18km
-
A.M.A. Tire & Service Centre
3390 Bathurst Street, Toronto, ON M6A 2B9 0.67km -
7-Eleven
3587 Bathurst Street, Toronto, ON M6A 2E2 0.76km -
VIP Carwash
3595 Bathurst Street, North York, ON M6A 2E2 0.78km
-
Cineplex Cinemas Yorkdale
Yorkdale Shopping Centre, 3401 Dufferin Street, Toronto, ON M6A 2T9 2.1km -
Cineplex Cinemas
2300 Yonge Street, Toronto, ON M4P 1E4 3.17km -
Mount Pleasant Cinema
675 Mt Pleasant Rd, Toronto, ON M4S 2N2 3.87km
-
Toronto Public Library
Barbara Frum, 20 Covington Rd, Toronto, ON M6A 1.11km -
Toronto Public Library
2140 Avenue Road, Toronto, ON M5M 4M7 1.17km -
Toronto Public Library
3083 Yonge Street, Toronto, ON M4N 2K7 1.87km
-
Baycrest
3560 Bathurst Street, North York, ON M6A 2E1 0.79km -
MCI Medical Clinics
160 Eglinton Avenue E, Toronto, ON M4P 3B5 3.41km -
Sunnybrook Health Sciences Centre
2075 Bayview Avenue, Toronto, ON M4N 3M5 3.99km
-
Earl Bales Park
4300 Bathurst St (Sheppard St), Toronto ON 2.83km -
88 Erskine Dog Park
Toronto ON 2.89km -
Dogs Off-Leash Area
Toronto ON 3.53km
-
CIBC
1623 Ave Rd (at Woburn Ave.), Toronto ON M5M 3X8 0.72km -
TD Bank Financial Group
3757 Bathurst St (Wilson Ave), Downsview ON M3H 3M5 1.22km -
TD Bank Financial Group
3140 Dufferin St (at Apex Rd.), Toronto ON M6A 2T1 2.91km
- 4 bath
- 3 bed
- 2000 sqft
351 Deloraine Avenue, Toronto, Ontario • M5M 2B7 • Bedford Park-Nortown
- 4 bath
- 3 bed
1532 Mount Pleasant Road, Toronto, Ontario • M4N 2V2 • Lawrence Park North
- 2 bath
- 4 bed
- 1500 sqft
106 Eastbourne Avenue, Toronto, Ontario • M5P 2G3 • Yonge-Eglinton
- 5 bath
- 5 bed
- 3500 sqft
149 Glen Park Avenue, Toronto, Ontario • M6B 2C6 • Englemount-Lawrence
- 3 bath
- 3 bed
- 2000 sqft
51 Hillsdale Avenue East, Toronto, Ontario • M4S 1T4 • Mount Pleasant East






















