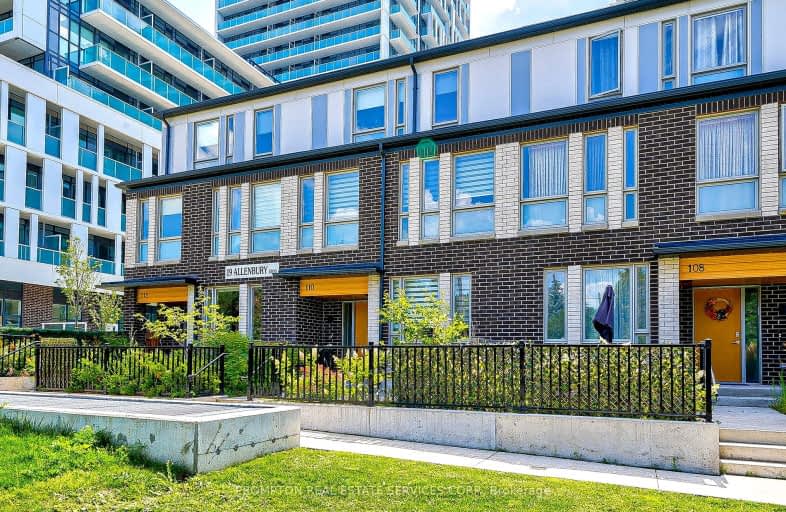Car-Dependent
- Almost all errands require a car.
Excellent Transit
- Most errands can be accomplished by public transportation.
Bikeable
- Some errands can be accomplished on bike.

Muirhead Public School
Elementary: PublicWoodbine Middle School
Elementary: PublicSt. Kateri Tekakwitha Catholic School
Elementary: CatholicKingslake Public School
Elementary: PublicSt Timothy Catholic School
Elementary: CatholicForest Manor Public School
Elementary: PublicCaring and Safe Schools LC2
Secondary: PublicNorth East Year Round Alternative Centre
Secondary: PublicPleasant View Junior High School
Secondary: PublicGeorge S Henry Academy
Secondary: PublicGeorges Vanier Secondary School
Secondary: PublicSir John A Macdonald Collegiate Institute
Secondary: Public-
Tone Tai Supermarket
3030 Don Mills Road East, North York 1km -
ALI’S MARKET
3018 Don Mills Road, North York 1.01km -
Mercator Euro Mini Mart
2046 Sheppard Avenue East, North York 1.07km
-
LCBO
1800 Sheppard Avenue East, North York 0.23km -
The Beer Store
3078 Don Mills Road, North York 1.07km -
The Beer Store
2934 Finch Avenue East, Toronto 1.9km
-
Jimmy The Greek
Fairview Mall, 1800 Sheppard Avenue East, North York 0.14km -
Shanghai 360°
1800 Sheppard Avenue East Unit # F005, North York 0.15km -
Taco Bell
1800 Sheppard Avenue East, Toronto 0.15km
-
Express Deli Cafe
245 Fairview Mall Drive, North York 0.05km -
Bubble Tea Shop
1800 Sheppard Avenue East Unit F002, North York 0.16km -
McDonald's
1800 Sheppard Avenue East, North York 0.17km
-
TD Canada Trust Branch and ATM
1800 Sheppard Avenue East, Willowdale 0.23km -
RBC Royal Bank
1800 Sheppard Avenue East, Toronto 0.32km -
Bank of China (Toronto North York Branch)
3040 Don Mills Road East, North York 1.02km
-
Esso
2500 Don Mills Road, North York 0.63km -
Circle K
2500 Don Mills Road, North York 0.64km -
Petro-Canada & Car Wash
2125 Sheppard Avenue East, North York 0.93km
-
Zerona North York
Fairview Mall inside TONYC Salon & Spa, 1800 Sheppard Avenue East, North York 0.19km -
Inspire Health & Fitness
Brian Drive, North York 0.98km -
F45 Training Consumers Road
155 Consumers Road Suite 103, Toronto 1.08km
-
Muirhead Park
65 Muirhead Road, North York 0.36km -
Forest Manor Park
Parkway Forest Drive, Toronto 0.56km -
Forest Manor Park
North York 0.57km
-
Toronto Public Library - Fairview Branch
35 Fairview Mall Drive, North York 0.34km -
Toronto Public Library - Pleasant View Branch
575 Van Horne Avenue, Toronto 1.05km -
Toronto Public Library - Brookbanks Branch
210 Brookbanks Drive, North York 2.61km
-
Chan Wendy Dr
5 Fairview Mall Dr, North York 0.44km -
Toronto Hearing Centre
5 Fairview Mall Drive #415, North York 0.44km -
Cardiac Care North York
5 Fairview Mall Drive Suite 260, North York 0.44km
-
Shoppers Drug Mart
1800 Sheppard Avenue East Unit 2075, Willowdale 0.26km -
Fairview Pharmacy
5 Fairview Mall Drive, North York 0.43km -
Health Drug Mart
5-70 Forest Manor Road, North York 0.56km
-
Zeel International Store
2222 Sheppard Avenue East, Toronto, Fairview Mall Drive, Toronto 0.15km -
CF Fairview Mall
1800 Sheppard Avenue East, Toronto 0.23km -
CS Mega Mall
1800 Sheppard Avenue East, North York 0.25km
-
Cineplex Cinemas Fairview Mall
1800 Sheppard Avenue East Unit Y007, North York 0.17km
-
Bourbon Street Grill
1800 Sheppard Avenue East, North York 0.15km -
St. Louis Bar & Grill
1800 Sheppard Avenue East Unit 2016, North York 0.23km -
Moxies Fairview Mall Restaurant
1800 Sheppard Avenue East, North York 0.24km
For Sale
For Rent
More about this building
View 180 Fairview Mall Drive, Toronto- 3 bath
- 3 bed
- 1200 sqft
17-90 George Henry Boulevard, Toronto, Ontario • M2J 1E7 • Henry Farm
- 4 bath
- 3 bed
- 1400 sqft
Th17-113 Mcmahon Drive, Toronto, Ontario • M2K 0E5 • Bayview Village
- 2 bath
- 3 bed
- 1400 sqft
181RC-181 Rusty Crestway Way, Toronto, Ontario • M2J 2Y5 • Don Valley Village
- 2 bath
- 3 bed
- 1200 sqft
77 Cheryl Shep Way, Toronto, Ontario • M2J 4R5 • Don Valley Village
- 2 bath
- 3 bed
- 1200 sqft
323-2100 Bridletowne Circle, Toronto, Ontario • M1W 2L1 • L'Amoreaux
- 2 bath
- 3 bed
- 1200 sqft
21-301 Bridletowne Circle, Toronto, Ontario • M1W 2H7 • L'Amoreaux
- 2 bath
- 3 bed
- 1000 sqft
06-671 Huntingwood Drive, Toronto, Ontario • M1W 1H6 • Tam O'Shanter-Sullivan













