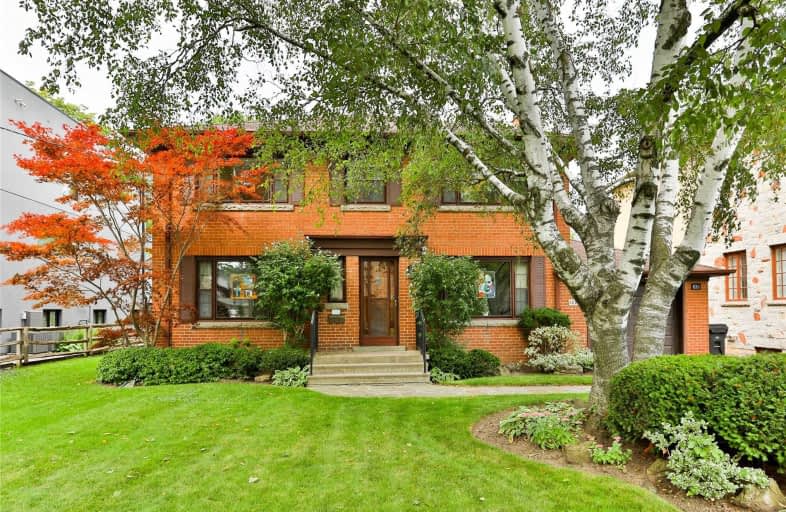Sold on Oct 15, 2019
Note: Property is not currently for sale or for rent.

-
Type: Detached
-
Style: 2-Storey
-
Size: 2500 sqft
-
Lot Size: 60.01 x 181.5 Feet
-
Age: No Data
-
Taxes: $11,445 per year
-
Days on Site: 8 Days
-
Added: Oct 16, 2019 (1 week on market)
-
Updated:
-
Last Checked: 1 hour ago
-
MLS®#: C4600222
-
Listed By: Harvey kalles real estate ltd., brokerage
Spectacular 60X181 Ft Lot W/ Traditional Red Brick Home On Prestigious Gordon Rd.Own Your Very Own Personal Park-Like Garden Where You Can Host The Neighbourhood Soccer Game Or Party For A Huge Crowd.Swimming Season Is Done But The Upgraded Pool Is Closed&Ready For Next Summer's Fun.6+1 Bdrms, Lrg Eat In Kit,Spacious Lr/Dr,Den & Mud Rm.Almost 3000 Sq Ft Above Grade.Be Creative & Upgrade This Space To Be Your Very Own Or Plan Your New Grand Home.
Extras
Outstanding Schools,Great Shopping, Access To Public Transit & Highways. Incl: Kenmore Fridge, 5 Burner Stove, Front Loading Washer/Dryer, Allure Hood Fan, Bosch Bi Dw, Panasonic Microwave, Colmar Boiler, Bsmt Fridge.
Property Details
Facts for 180 Gordon Road, Toronto
Status
Days on Market: 8
Last Status: Sold
Sold Date: Oct 15, 2019
Closed Date: May 19, 2020
Expiry Date: Feb 07, 2020
Sold Price: $2,998,000
Unavailable Date: Oct 15, 2019
Input Date: Oct 07, 2019
Prior LSC: Listing with no contract changes
Property
Status: Sale
Property Type: Detached
Style: 2-Storey
Size (sq ft): 2500
Area: Toronto
Community: St. Andrew-Windfields
Availability Date: Tba
Inside
Bedrooms: 6
Bedrooms Plus: 1
Bathrooms: 3
Kitchens: 1
Rooms: 11
Den/Family Room: Yes
Air Conditioning: Central Air
Fireplace: Yes
Laundry Level: Lower
Washrooms: 3
Building
Basement: Finished
Heat Type: Water
Heat Source: Gas
Exterior: Brick
Water Supply: Municipal
Special Designation: Unknown
Parking
Driveway: Private
Garage Spaces: 1
Garage Type: Attached
Covered Parking Spaces: 3
Total Parking Spaces: 4
Fees
Tax Year: 2019
Tax Legal Description: Lt 24 Pl 3777
Taxes: $11,445
Highlights
Feature: Hospital
Feature: Library
Feature: Park
Feature: Place Of Worship
Feature: Public Transit
Feature: School
Land
Cross Street: Bayview/York Mills
Municipality District: Toronto C12
Fronting On: North
Pool: Inground
Sewer: Sewers
Lot Depth: 181.5 Feet
Lot Frontage: 60.01 Feet
Rooms
Room details for 180 Gordon Road, Toronto
| Type | Dimensions | Description |
|---|---|---|
| Foyer Main | 2.03 x 4.47 | Open Concept, Window, Closet |
| Family Main | 3.76 x 3.86 | Hardwood Floor, Picture Window, French Doors |
| Living Main | 3.78 x 7.39 | Fireplace, Open Concept, Picture Window |
| Dining Main | 3.76 x 4.93 | O/Looks Garden, Picture Window, Swing Doors |
| Kitchen Main | 6.40 x 7.84 | Combined W/Br, W/O To Patio, Window |
| Master 2nd | 3.78 x 4.95 | 4 Pc Ensuite, Window, W/I Closet |
| Br 2nd | 3.01 x 4.06 | Double Closet, Window, Broadloom |
| Br 2nd | 3.20 x 5.03 | Double Closet, Broadloom, Window |
| Br 2nd | 3.20 x 3.20 | Broadloom, Double Closet, Window |
| Br 2nd | 3.07 x 3.68 | Window, Broadloom, B/I Desk |
| Br 2nd | 1.55 x 2.77 | Broadloom, Window, Closet |
| Rec Bsmt | 3.63 x 7.32 | B/I Shelves, Panelled |
| XXXXXXXX | XXX XX, XXXX |
XXXX XXX XXXX |
$X,XXX,XXX |
| XXX XX, XXXX |
XXXXXX XXX XXXX |
$X,XXX,XXX |
| XXXXXXXX XXXX | XXX XX, XXXX | $2,998,000 XXX XXXX |
| XXXXXXXX XXXXXX | XXX XX, XXXX | $2,998,000 XXX XXXX |

Avondale Alternative Elementary School
Elementary: PublicÉcole élémentaire Étienne-Brûlé
Elementary: PublicHarrison Public School
Elementary: PublicAvondale Public School
Elementary: PublicSt Andrew's Junior High School
Elementary: PublicOwen Public School
Elementary: PublicSt Andrew's Junior High School
Secondary: PublicWindfields Junior High School
Secondary: PublicÉcole secondaire Étienne-Brûlé
Secondary: PublicCardinal Carter Academy for the Arts
Secondary: CatholicLoretto Abbey Catholic Secondary School
Secondary: CatholicYork Mills Collegiate Institute
Secondary: Public

