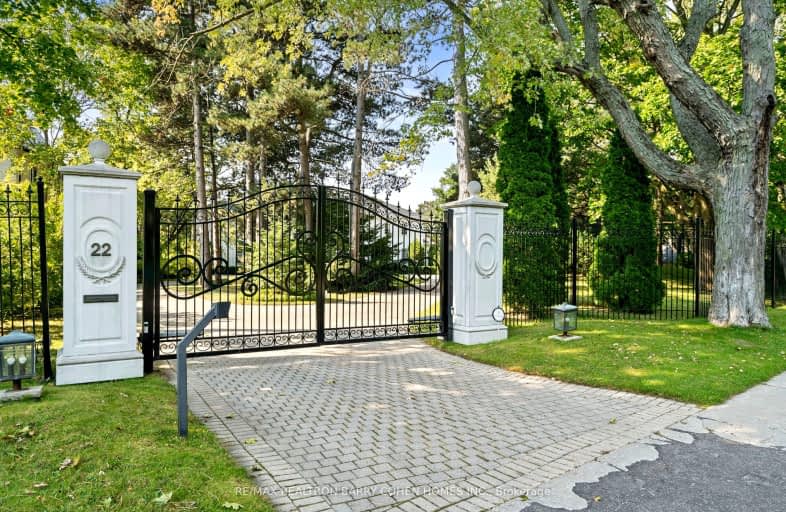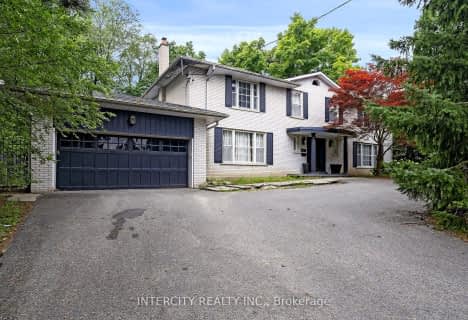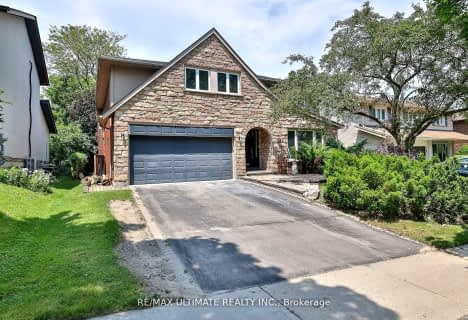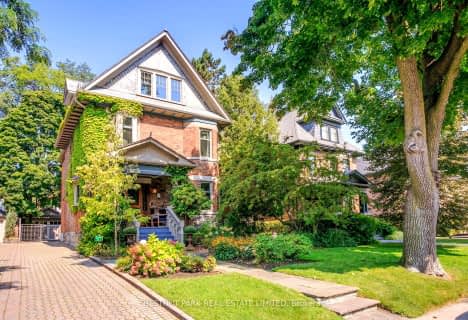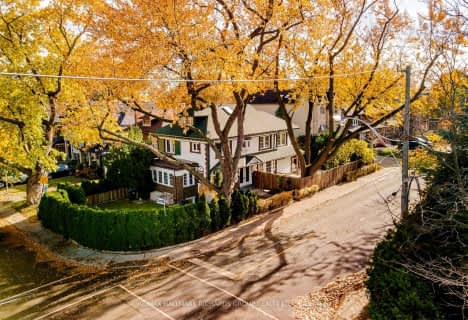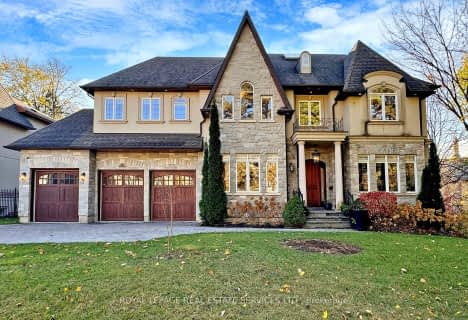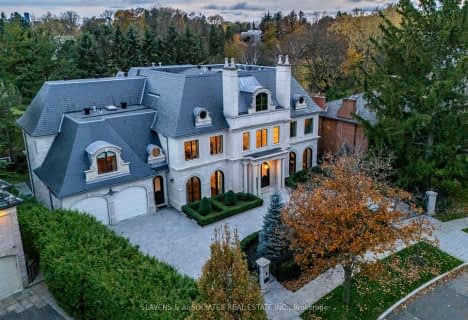Car-Dependent
- Almost all errands require a car.
Some Transit
- Most errands require a car.
Somewhat Bikeable
- Most errands require a car.

Bloorview School Authority
Elementary: HospitalPark Lane Public School
Elementary: PublicSunny View Junior and Senior Public School
Elementary: PublicÉcole élémentaire Étienne-Brûlé
Elementary: PublicRippleton Public School
Elementary: PublicDenlow Public School
Elementary: PublicSt Andrew's Junior High School
Secondary: PublicWindfields Junior High School
Secondary: PublicÉcole secondaire Étienne-Brûlé
Secondary: PublicLeaside High School
Secondary: PublicYork Mills Collegiate Institute
Secondary: PublicNorthern Secondary School
Secondary: Public-
Sunnybrook Park
Eglinton Ave E (at Leslie St), Toronto ON 1.77km -
Cotswold Park
44 Cotswold Cres, Toronto ON M2P 1N2 3.3km -
Gwendolen Park
3 Gwendolen Ave, Toronto ON M2N 1A1 4.23km
-
BMO Bank of Montreal
877 Lawrence Ave E, Toronto ON M3C 2T3 2.14km -
CIBC
1865 Leslie St (York Mills Road), North York ON M3B 2M3 2.7km -
TD Bank Financial Group
312 Sheppard Ave E, North York ON M2N 3B4 3.88km
- 10 bath
- 5 bed
15 Tudor Gate, Toronto, Ontario • M2L 1N3 • Bridle Path-Sunnybrook-York Mills
