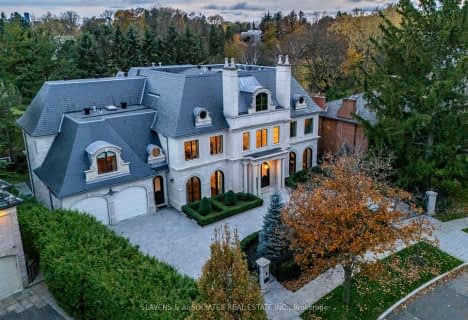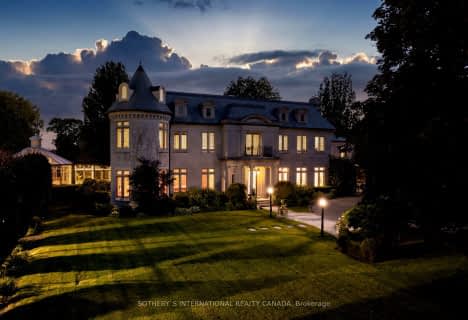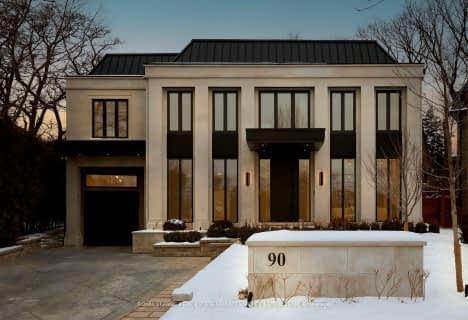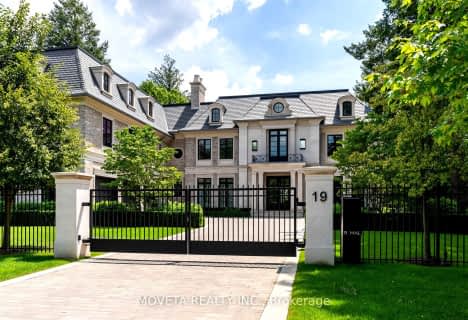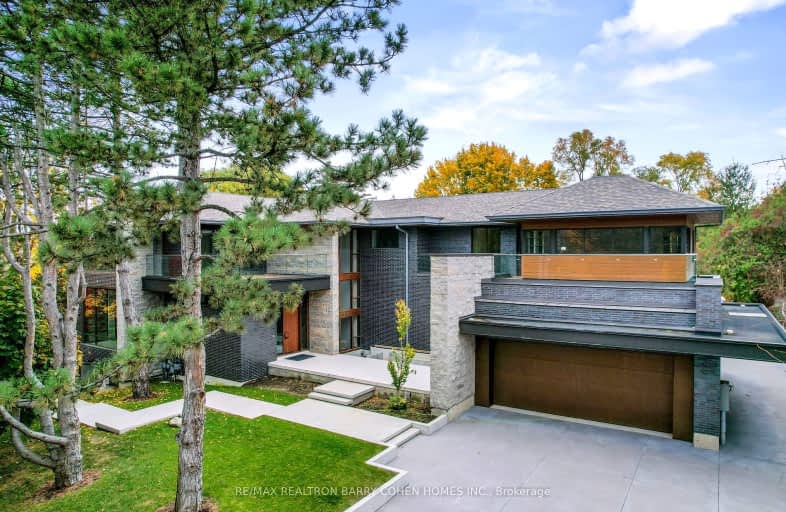
Car-Dependent
- Almost all errands require a car.
Good Transit
- Some errands can be accomplished by public transportation.
Somewhat Bikeable
- Most errands require a car.

École élémentaire Étienne-Brûlé
Elementary: PublicHarrison Public School
Elementary: PublicElkhorn Public School
Elementary: PublicDenlow Public School
Elementary: PublicWindfields Junior High School
Elementary: PublicDunlace Public School
Elementary: PublicSt Andrew's Junior High School
Secondary: PublicWindfields Junior High School
Secondary: PublicÉcole secondaire Étienne-Brûlé
Secondary: PublicGeorges Vanier Secondary School
Secondary: PublicYork Mills Collegiate Institute
Secondary: PublicEarl Haig Secondary School
Secondary: Public-
Rean Park
Toronto ON 0.93km -
Windfields Park
1.71km -
Clarinda Park
420 Clarinda Dr, Toronto ON 1.81km
-
HSBC
300 York Mills Rd, Toronto ON M2L 2Y5 1.42km -
TD Bank Financial Group
312 Sheppard Ave E, North York ON M2N 3B4 1.89km -
Scotiabank
1500 Don Mills Rd (York Mills), Toronto ON M3B 3K4 2.21km
- 10 bath
- 5 bed
15 Tudor Gate, Toronto, Ontario • M2L 1N3 • Bridle Path-Sunnybrook-York Mills
- 10 bath
- 6 bed
45 Bayview Ridge, Toronto, Ontario • M2L 1E3 • Bridle Path-Sunnybrook-York Mills
- 8 bath
- 5 bed
- 5000 sqft
90 Arjay Crescent, Toronto, Ontario • M2L 1C7 • Bridle Path-Sunnybrook-York Mills
- 11 bath
- 5 bed
19 Country Lane, Toronto, Ontario • M2L 1E1 • Bridle Path-Sunnybrook-York Mills










