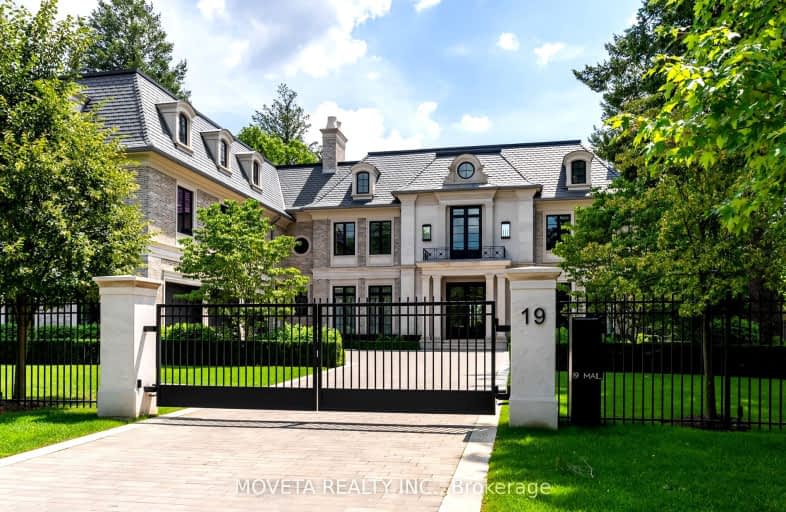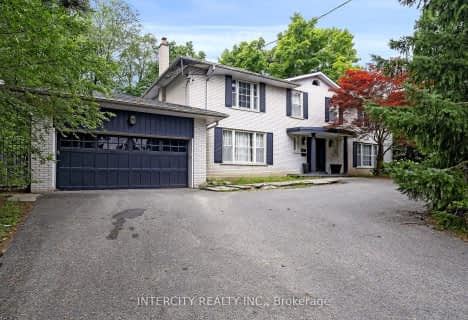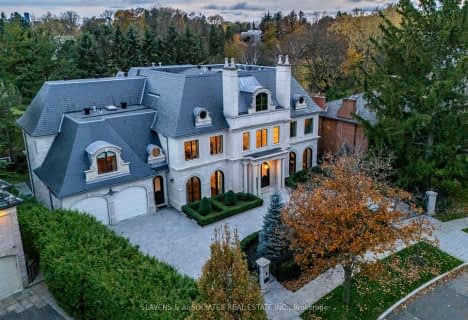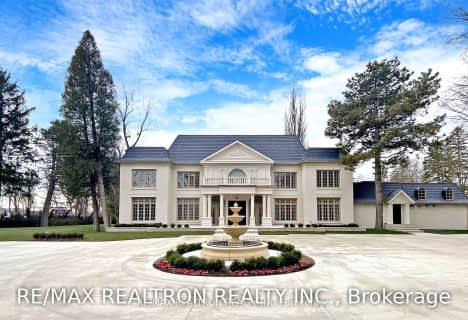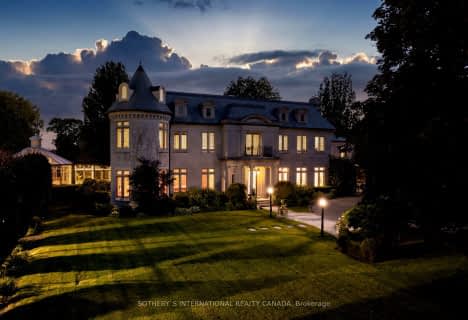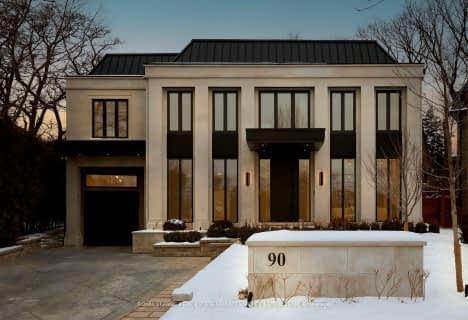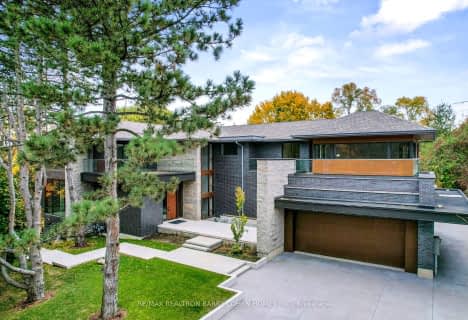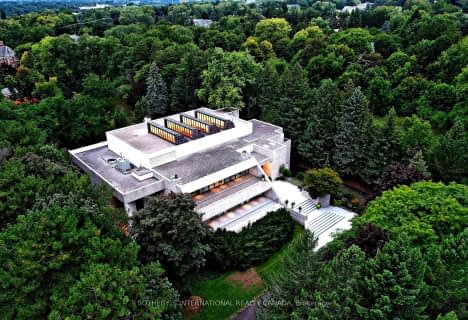
Park Lane Public School
Elementary: PublicÉcole élémentaire Étienne-Brûlé
Elementary: PublicHarrison Public School
Elementary: PublicDenlow Public School
Elementary: PublicSt Andrew's Junior High School
Elementary: PublicOwen Public School
Elementary: PublicSt Andrew's Junior High School
Secondary: PublicWindfields Junior High School
Secondary: PublicÉcole secondaire Étienne-Brûlé
Secondary: PublicLoretto Abbey Catholic Secondary School
Secondary: CatholicLeaside High School
Secondary: PublicYork Mills Collegiate Institute
Secondary: Public-
Miller Tavern
3885 Yonge Street, North York, ON M4N 2P2 2.01km -
The Abbot Pub
3367 Yonge St, Toronto, ON M4N 2M6 2.07km -
Gabby's RoadHouse
3263 Yonge Street, Toronto, ON M4N 2L6 2.18km
-
Dineen Coffee
2540 Bayview Avenue, Toronto, ON M2L 1A9 0.83km -
Dineen Coffee
311 York Mills Rd, Toronto, ON M2L 1L3 0.89km -
Lunik Co-op
Manor, Glendon Campus York University, 2275 Bayview Avenue, Toronto, ON M4N 3R4 1.61km
-
Dig Deep Cycling & Fitness
3385 Yonge Street, Toronto, ON M4N 1Z7 2.05km -
GoodLife Fitness
4025 Yonge Street, Toronto, ON M2P 2E3 2.07km -
Body + Soul Fitness
1875 Leslie Street, Unit 15, North York, ON M3B 2M5 2.43km
-
Shoppers Drug Mart
2528 Bayview Avenue, Toronto, ON M2L 0.79km -
Loblaws
3501 Yonge Street, North York, ON M4N 2N5 2km -
Smith's Compounding Pharmacy
3463 Yonge Street, Toronto, ON M4N 2N3 2km
-
Bento Sushi
291 York Mills Road, Toronto, ON M2L 1L3 0.85km -
Dineen Coffee
2540 Bayview Avenue, Toronto, ON M2L 1A9 0.83km -
Hero Certified Burgers - Bayview & York Mills
2540 Bayview Ave, Unit 8B, Toronto, ON M2L 1A9 0.86km
-
The Diamond at Don Mills
10 Mallard Road, Toronto, ON M3B 3N1 2.81km -
CF Shops at Don Mills
1090 Don Mills Road, Toronto, ON M3C 3R6 3.03km -
Sandro Bayview Village
2901 Bayview Avenue, North York, ON M2K 1E6 3.27km
-
Metro
291 York Mills Road, North York, ON M2L 1L3 0.85km -
Loblaws
3501 Yonge Street, North York, ON M4N 2N5 2km -
Yangs Fruit Market
3229 Yonge Street, Toronto, ON M4N 2L3 2.21km
-
LCBO
808 York Mills Road, Toronto, ON M3B 1X8 2.23km -
LCBO
195 The Donway W, Toronto, ON M3C 0H6 2.84km -
Sheppard Wine Works
187 Sheppard Avenue E, Toronto, ON M2N 3A8 3km
-
Shell
4021 Yonge Street, North York, ON M2P 1N6 2.06km -
Esso
800 Avenue Lawrence E, North York, ON M3C 1P4 2.1km -
Petro Canada
800 York Mills Road, Toronto, ON M3B 1X9 2.25km
-
Cineplex VIP Cinemas
12 Marie Labatte Road, unit B7, Toronto, ON M3C 0H9 2.85km -
Mount Pleasant Cinema
675 Mt Pleasant Rd, Toronto, ON M4S 2N2 3.9km -
Cineplex Cinemas
2300 Yonge Street, Toronto, ON M4P 1E4 3.93km
-
Toronto Public Library
3083 Yonge Street, Toronto, ON M4N 2K7 2.42km -
Toronto Public Library
888 Lawrence Avenue E, Toronto, ON M3C 3L2 2.72km -
Toronto Public Library - Bayview Branch
2901 Bayview Avenue, Toronto, ON M2K 1E6 3.27km
-
Sunnybrook Health Sciences Centre
2075 Bayview Avenue, Toronto, ON M4N 3M5 2.11km -
North York General Hospital
4001 Leslie Street, North York, ON M2K 1E1 3.5km -
MCI Medical Clinics
160 Eglinton Avenue E, Toronto, ON M4P 3B5 3.74km
-
Irving Paisley Park
0.87km -
Edwards Gardens
755 Lawrence Ave E, Toronto ON M3C 1P2 1.82km -
Sunnybrook Park
Eglinton Ave E (at Leslie St), Toronto ON 2.61km
-
HSBC
300 York Mills Rd, Toronto ON M2L 2Y5 0.95km -
TD Bank Financial Group
3174 Yonge St (at Bedford Park Ave), Toronto ON M4N 2L1 2.28km -
Scotiabank
885 Lawrence Ave E, Toronto ON M3C 1P7 2.65km
- 10 bath
- 5 bed
15 Tudor Gate, Toronto, Ontario • M2L 1N3 • Bridle Path-Sunnybrook-York Mills
- 10 bath
- 8 bed
38 Park Lane Circle, Toronto, Ontario • M3C 2N2 • Bridle Path-Sunnybrook-York Mills
- 10 bath
- 6 bed
45 Bayview Ridge, Toronto, Ontario • M2L 1E3 • Bridle Path-Sunnybrook-York Mills
- 16 bath
- 8 bed
50 Park Lane Circle, Toronto, Ontario • M3C 2N2 • Bridle Path-Sunnybrook-York Mills
- 8 bath
- 5 bed
- 5000 sqft
90 Arjay Crescent, Toronto, Ontario • M2L 1C7 • Bridle Path-Sunnybrook-York Mills
- 13 bath
- 8 bed
30 High Point Road, Toronto, Ontario • M3C 2R3 • Bridle Path-Sunnybrook-York Mills
