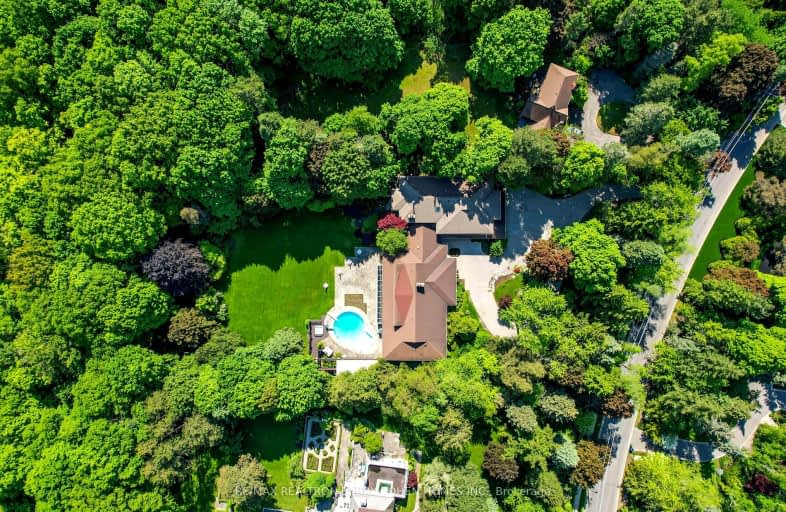Car-Dependent
- Most errands require a car.
Good Transit
- Some errands can be accomplished by public transportation.
Somewhat Bikeable
- Almost all errands require a car.

Bloorview School Authority
Elementary: HospitalPark Lane Public School
Elementary: PublicRippleton Public School
Elementary: PublicDenlow Public School
Elementary: PublicSt Bonaventure Catholic School
Elementary: CatholicNorthlea Elementary and Middle School
Elementary: PublicWindfields Junior High School
Secondary: PublicÉcole secondaire Étienne-Brûlé
Secondary: PublicLeaside High School
Secondary: PublicYork Mills Collegiate Institute
Secondary: PublicDon Mills Collegiate Institute
Secondary: PublicNorthern Secondary School
Secondary: Public-
Sunnybrook Park
Eglinton Ave E (at Leslie St), Toronto ON 1.03km -
Wilket Creek Park
1121 Leslie St (at Eglinton Ave. E), Toronto ON 1.57km -
Irving Paisley Park
2.42km
-
TD Bank Financial Group
1870 Bayview Ave, Toronto ON M4G 0C3 1.76km -
CIBC
946 Lawrence Ave E (at Don Mills Rd.), Toronto ON M3C 1R1 2.05km -
RBC Royal Bank
1090 Don Mills Rd, North York ON M3C 3R6 2.15km










