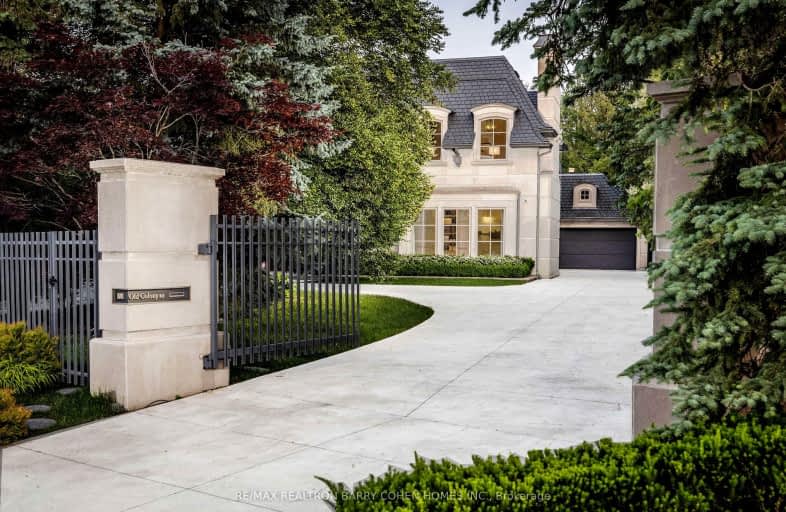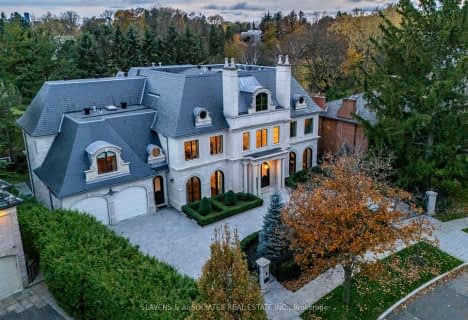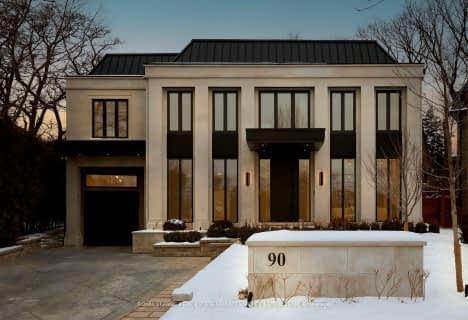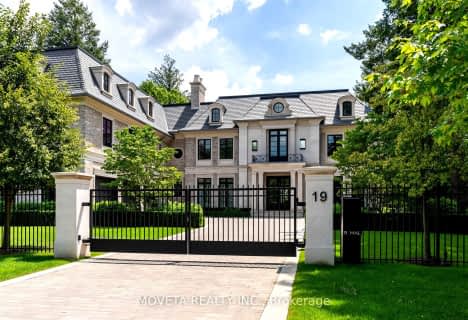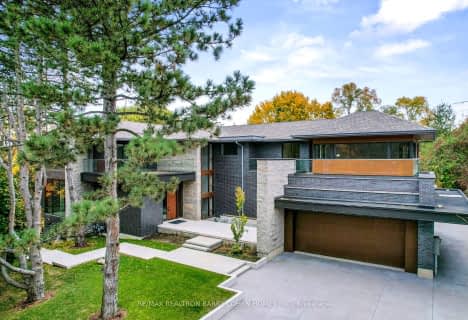Car-Dependent
- Almost all errands require a car.
Good Transit
- Some errands can be accomplished by public transportation.
Somewhat Bikeable
- Most errands require a car.

École élémentaire Étienne-Brûlé
Elementary: PublicHarrison Public School
Elementary: PublicElkhorn Public School
Elementary: PublicSt Andrew's Junior High School
Elementary: PublicWindfields Junior High School
Elementary: PublicDunlace Public School
Elementary: PublicSt Andrew's Junior High School
Secondary: PublicWindfields Junior High School
Secondary: PublicÉcole secondaire Étienne-Brûlé
Secondary: PublicGeorges Vanier Secondary School
Secondary: PublicYork Mills Collegiate Institute
Secondary: PublicEarl Haig Secondary School
Secondary: Public-
Pusateri's Fine Foods
2901 Bayview Avenue, North York 1.29km -
Longo's York Mills
808 York Mills Road, North York 1.56km -
Metro
291 York Mills Road, North York 1.56km
-
LCBO
2901 Bayview Avenue - Unit 125 Bayview Village Mall, Toronto 1.3km -
Northern Landings GinBerry
2901 Bayview Avenue, Toronto 1.5km -
LCBO
808 York Mills Road, North York 1.59km
-
IKEA North York - Restaurant
15 Provost Drive, North York 1.05km -
The Keg Steakhouse + Bar - Leslie Street
1977 Leslie Street, North York 1.18km -
EwuraAmma's Delight
7 Kenaston Gardens, North York 1.2km
-
IKEA North York - Restaurant
15 Provost Drive, North York 1.05km -
Sharetea
101 Esther Shiner Boulevard, Toronto 1.05km -
Peacher Peacher
95 Esther Shiner Boulevard, North York 1.05km
-
Hana Bank Canada - Bayview Br.
22 Rean Drive, Toronto 1.11km -
RBC Royal Bank
27 Rean Drive, Toronto 1.14km -
BMO Bank of Montreal
57 Provost Drive, North York 1.14km
-
Shell
730 Sheppard Avenue East, North York 1.19km -
Canadian Tire Gas+
1-1015 Sheppard Avenue East, North York 1.19km -
Shell
2831 Bayview Avenue, North York 1.26km
-
Oxygen Yoga and Fitness
103 Esther Shiner Boulevard, North York 1.09km -
Move with Nina
27 Rean Drive, North York 1.11km -
Monkey King Club 悟
678 Sheppard Avenue East, North York 1.15km
-
Vyner Greenbelt
7 Vyner Road, Toronto 0.4km -
Harrison Park
North York 0.4km -
Harrison Park
41 Wimpole Drive, North York 0.41km
-
Toronto Public Library - Bayview Branch
2901 Bayview Avenue, North York 1.32km -
Toronto Public Library - Fairview Branch
35 Fairview Mall Drive, North York 3.19km -
Toronto Public Library - North York Central Library
5120 Yonge Street, North York 3.2km
-
Dr. Terri Weinberg
701 Sheppard Avenue East, North York 1.07km -
701 Sheppard Medical
701 Sheppard Avenue East, North York 1.07km -
Vita Health Cardiac Center
27 Rean Drive Unit 8, North York 1.12km
-
Bessarion Pharmacy | PrinceRx
701 Sheppard Avenue East, Toronto 1.08km -
St.Gabriel Medical Pharmacy
650 Sheppard Avenue East, North York 1.15km -
St. Gabriel IDA Pharmacy
650 Sheppard Avenue East, North York 1.15km
-
TVM 1881 Leslie Street
Leslie Street, Toronto 1.21km -
Wycliffe Square Plaza
804 Sheppard Avenue East, North York 1.23km -
Bayview Village Shopping Centre
2901 Bayview Avenue, North York 1.29km
-
Cineplex Cinemas Empress Walk
Empress Walk, 5095 Yonge Street 3rd Floor, North York 3.16km -
Cineplex Cinemas Fairview Mall
1800 Sheppard Avenue East Unit Y007, North York 3.31km -
Cineplex VIP Cinemas Don Mills
12 Marie Labatte Road, Toronto 3.62km
-
The Goose
1875 Leslie Street, North York 1.26km -
IL FORNELLO - Bayview Village
2901 Bayview Avenue, North York 1.37km -
St. Louis Bar & Grill
808 York Mills Road Unit A-24, Toronto 1.5km
- 10 bath
- 5 bed
15 Tudor Gate, Toronto, Ontario • M2L 1N3 • Bridle Path-Sunnybrook-York Mills
- 8 bath
- 5 bed
- 5000 sqft
90 Arjay Crescent, Toronto, Ontario • M2L 1C7 • Bridle Path-Sunnybrook-York Mills
- 11 bath
- 5 bed
19 Country Lane, Toronto, Ontario • M2L 1E1 • Bridle Path-Sunnybrook-York Mills
