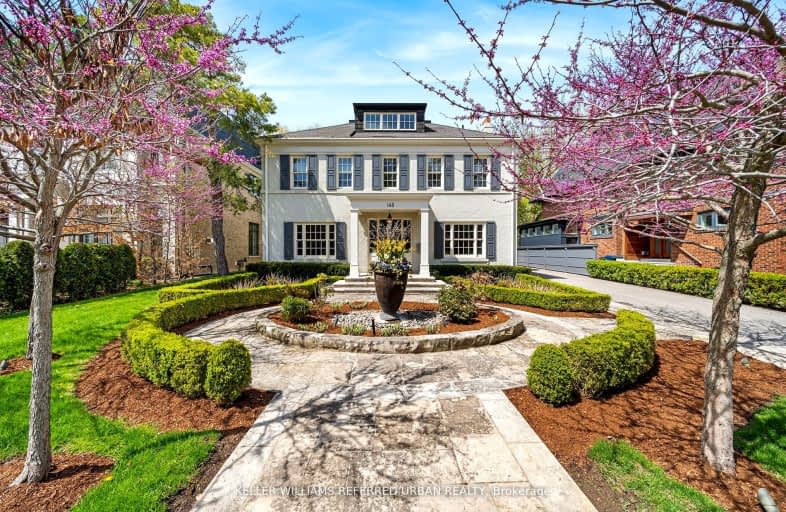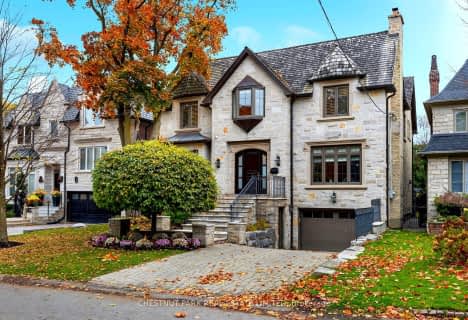Somewhat Walkable
- Some errands can be accomplished on foot.
Excellent Transit
- Most errands can be accomplished by public transportation.
Very Bikeable
- Most errands can be accomplished on bike.

John Fisher Junior Public School
Elementary: PublicBlessed Sacrament Catholic School
Elementary: CatholicJohn Ross Robertson Junior Public School
Elementary: PublicJohn Wanless Junior Public School
Elementary: PublicGlenview Senior Public School
Elementary: PublicAllenby Junior Public School
Elementary: PublicMsgr Fraser College (Midtown Campus)
Secondary: CatholicForest Hill Collegiate Institute
Secondary: PublicMarshall McLuhan Catholic Secondary School
Secondary: CatholicNorth Toronto Collegiate Institute
Secondary: PublicLawrence Park Collegiate Institute
Secondary: PublicNorthern Secondary School
Secondary: Public-
The Right Wing Sport Pub
2497 Yonge Street, Toronto, ON M4P 0.93km -
Cibo Wine Bar
2472 Yonge Street, Toronto, ON M4P 2H5 0.94km -
The Fix Resto Bar & Patio
2415 Yonge Street, Toronto, ON M4P 2E7 1.07km
-
SAVA Crepes & Coffee
2674 Yonge Street, Toronto, ON M4N 2H7 0.61km -
Romeo & Juliet Dolce con Caffè
2721 Yonge Street, Toronto, ON M4N 2H8 0.63km -
Starbucks
2630 Yonge Street, Toronto, ON M4P 2J5 0.64km
-
Shoppers Drug Mart
1500 Avenue Road, Toronto, ON M5M 3X2 0.9km -
Shoppers Drug Mart
2345 Yonge Street, Toronto, ON M4P 3J6 1.23km -
Rexall Pharma Plus
2300 Yonge Street, Yonge Eglinton Centre, Toronto, ON M4P 3C8 1.32km
-
SAVA Crepes & Coffee
2674 Yonge Street, Toronto, ON M4N 2H7 0.61km -
Vogue Café
2721 Yonge St., Toronto, ON M4N 2H8 0.63km -
Domino's Pizza
2685 Yonge Street, Suite 1, Toronto, ON M4N 2H8 0.65km
-
Yonge Eglinton Centre
2300 Yonge St, Toronto, ON M4P 1E4 1.33km -
Lawrence Allen Centre
700 Lawrence Ave W, Toronto, ON M6A 3B4 3.11km -
Lawrence Square
700 Lawrence Ave W, North York, ON M6A 3B4 3.1km
-
Food Plus Market
2914 Yonge St, Toronto, ON M4N 2J9 0.75km -
Pusateri's Fine Foods
1539 Avenue Road, North York, ON M5M 3X4 0.93km -
Independent City Market
3080 Yonge St, Toronto, ON M4N 3N1 1.03km
-
Wine Rack
2447 Yonge Street, Toronto, ON M4P 2E7 1.01km -
LCBO - Yonge Eglinton Centre
2300 Yonge St, Yonge and Eglinton, Toronto, ON M4P 1E4 1.33km -
LCBO
1838 Avenue Road, Toronto, ON M5M 3Z5 1.78km
-
Lawrence Park Auto Service
2908 Yonge St, Toronto, ON M4N 2J7 0.71km -
Petro Canada
1021 Avenue Road, Toronto, ON M5P 2K9 1.41km -
Mr Lube
793 Spadina Road, Toronto, ON M5P 2X5 1.85km
-
Cineplex Cinemas
2300 Yonge Street, Toronto, ON M4P 1E4 1.31km -
Mount Pleasant Cinema
675 Mt Pleasant Rd, Toronto, ON M4S 2N2 2.01km -
Cineplex Cinemas Yorkdale
Yorkdale Shopping Centre, 3401 Dufferin Street, Toronto, ON M6A 2T9 3.58km
-
Toronto Public Library
3083 Yonge Street, Toronto, ON M4N 2K7 0.99km -
Toronto Public Library - Northern District Branch
40 Orchard View Boulevard, Toronto, ON M4R 1B9 1.18km -
Toronto Public Library - Forest Hill Library
700 Eglinton Avenue W, Toronto, ON M5N 1B9 1.93km
-
MCI Medical Clinics
160 Eglinton Avenue E, Toronto, ON M4P 3B5 1.55km -
Baycrest
3560 Bathurst Street, North York, ON M6A 2E1 2.53km -
Sunnybrook Health Sciences Centre
2075 Bayview Avenue, Toronto, ON M4N 3M5 2.64km
-
88 Erskine Dog Park
Toronto ON 1.05km -
Woburn Avenue Playground
75 Woburn Ave (Duplex Avenue), Ontario 1.15km -
Cortleigh Park
1.67km
-
RBC Royal Bank
2346 Yonge St (at Orchard View Blvd.), Toronto ON M4P 2W7 1.22km -
TD Bank Financial Group
1677 Ave Rd (Lawrence Ave.), North York ON M5M 3Y3 1.37km -
TD Bank Financial Group
846 Eglinton Ave W, Toronto ON M6C 2B7 2.28km
- 9 bath
- 5 bed
- 5000 sqft
24 York Valley Crescent, Toronto, Ontario • M2P 1A7 • Bridle Path-Sunnybrook-York Mills
- 8 bath
- 5 bed
- 5000 sqft
11 Dewbourne Avenue, Toronto, Ontario • M5P 1Z3 • Forest Hill South
- 6 bath
- 5 bed
- 5000 sqft
31 Arjay Crescent, Toronto, Ontario • M2L 1C6 • Bridle Path-Sunnybrook-York Mills
- 7 bath
- 5 bed
7 Valleyanna Drive, Toronto, Ontario • M4N 1J7 • Bridle Path-Sunnybrook-York Mills
- 8 bath
- 7 bed
- 5000 sqft
23 Dewbourne Avenue, Toronto, Ontario • M5P 1Z5 • Forest Hill South
- 7 bath
- 5 bed
- 5000 sqft
6 Penwood Crescent, Toronto, Ontario • M3B 2B9 • Banbury-Don Mills
- 5 bath
- 5 bed
- 3500 sqft
16 Elderwood Drive, Toronto, Ontario • M5P 1W5 • Forest Hill South
- 5 bath
- 5 bed
269 St Leonard's Avenue, Toronto, Ontario • M4N 1K9 • Bridle Path-Sunnybrook-York Mills
- 5 bath
- 6 bed
- 3500 sqft
13 Old Forest Hill Road, Toronto, Ontario • M5P 2P6 • Forest Hill South
- 5 bath
- 6 bed
- 3500 sqft
203 GLENCAIRN Avenue North, Toronto, Ontario • M4R 1N3 • Lawrence Park South














