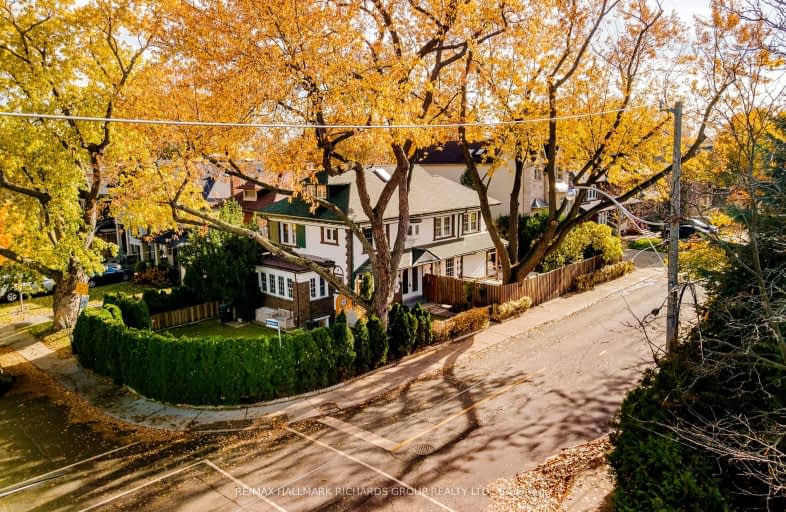Somewhat Walkable
- Some errands can be accomplished on foot.
68
/100
Excellent Transit
- Most errands can be accomplished by public transportation.
74
/100
Very Bikeable
- Most errands can be accomplished on bike.
72
/100

Armour Heights Public School
Elementary: Public
1.27 km
Blessed Sacrament Catholic School
Elementary: Catholic
0.72 km
John Ross Robertson Junior Public School
Elementary: Public
1.63 km
John Wanless Junior Public School
Elementary: Public
0.57 km
Glenview Senior Public School
Elementary: Public
1.45 km
Bedford Park Public School
Elementary: Public
0.86 km
St Andrew's Junior High School
Secondary: Public
2.53 km
Msgr Fraser College (Midtown Campus)
Secondary: Catholic
3.02 km
Loretto Abbey Catholic Secondary School
Secondary: Catholic
0.92 km
Marshall McLuhan Catholic Secondary School
Secondary: Catholic
2.81 km
North Toronto Collegiate Institute
Secondary: Public
2.74 km
Lawrence Park Collegiate Institute
Secondary: Public
1.21 km
-
Woburn Avenue Dog Park
Woburn Ave (at Jedburgh Rd), Toronto ON 0.59km -
Brookdale Park
Ontario 1.13km -
Dell Park
40 Dell Park Ave, North York ON M6B 2T6 2.64km
-
TD Bank Financial Group
1677 Ave Rd (Lawrence Ave.), North York ON M5M 3Y3 0.96km -
CIBC
1623 Ave Rd (at Woburn Ave.), Toronto ON M5M 3X8 1.06km -
TD Bank Financial Group
500 Glencairn Ave (Bathurst), Toronto ON M6B 1Z1 2.82km


