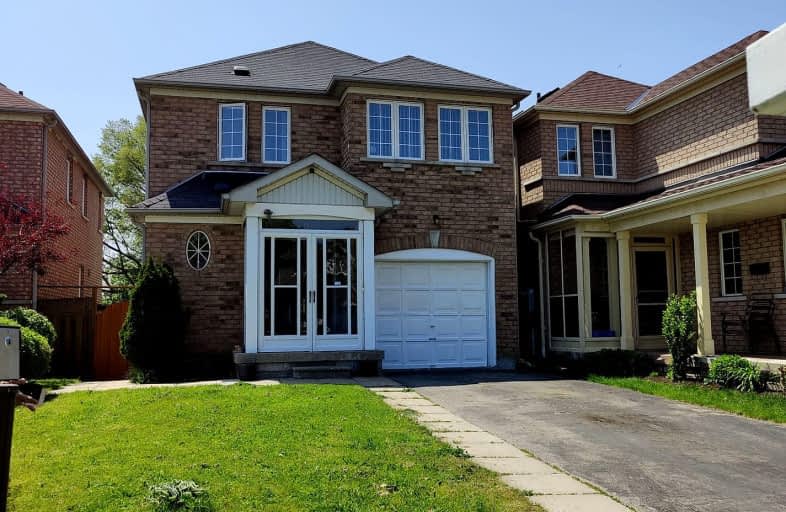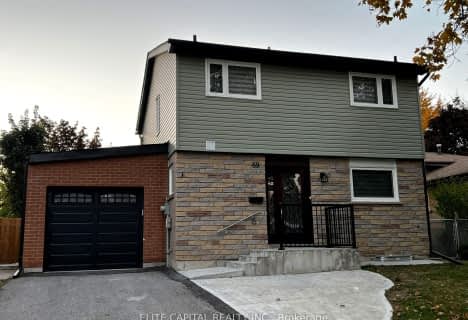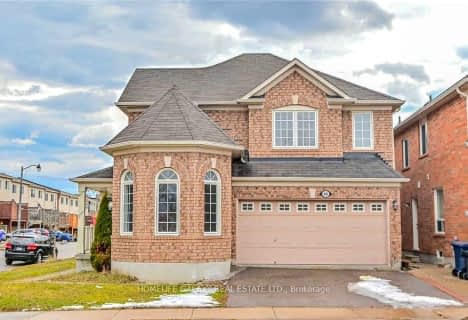Car-Dependent
- Almost all errands require a car.
4
/100
Good Transit
- Some errands can be accomplished by public transportation.
62
/100
Somewhat Bikeable
- Almost all errands require a car.
22
/100

St Bede Catholic School
Elementary: Catholic
0.54 km
Fleming Public School
Elementary: Public
0.36 km
Heritage Park Public School
Elementary: Public
0.73 km
Emily Carr Public School
Elementary: Public
1.51 km
Alexander Stirling Public School
Elementary: Public
0.90 km
Alvin Curling Public School
Elementary: Public
1.31 km
Maplewood High School
Secondary: Public
6.54 km
St Mother Teresa Catholic Academy Secondary School
Secondary: Catholic
1.44 km
West Hill Collegiate Institute
Secondary: Public
4.72 km
Woburn Collegiate Institute
Secondary: Public
4.94 km
Lester B Pearson Collegiate Institute
Secondary: Public
2.59 km
St John Paul II Catholic Secondary School
Secondary: Catholic
3.04 km
-
White Heaven Park
105 Invergordon Ave, Toronto ON M1S 2Z1 5.33km -
Bill Hancox Park
101 Bridgeport Dr (Lawrence & Bridgeport), Scarborough ON 6.54km -
Stephenson's Swamp
Scarborough ON 6.81km
-
RBC Royal Bank
6021 Steeles Ave E (at Markham Rd.), Scarborough ON M1V 5P7 4.7km -
TD Bank Financial Group
1571 Sandhurst Cir (at McCowan Rd.), Scarborough ON M1V 1V2 5.58km -
CIBC
510 Copper Creek Dr (Donald Cousins Parkway), Markham ON L6B 0S1 5.96km














