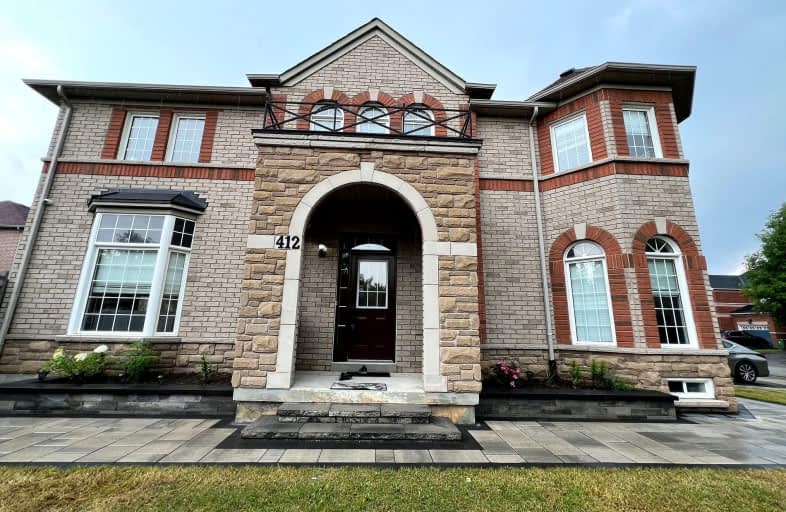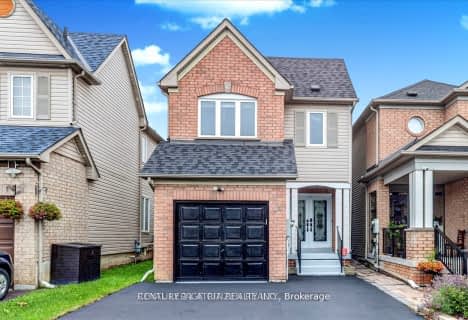Car-Dependent
- Almost all errands require a car.
Good Transit
- Some errands can be accomplished by public transportation.
Somewhat Bikeable
- Almost all errands require a car.

St Gabriel Lalemant Catholic School
Elementary: CatholicBlessed Pier Giorgio Frassati Catholic School
Elementary: CatholicHeritage Park Public School
Elementary: PublicMary Shadd Public School
Elementary: PublicThomas L Wells Public School
Elementary: PublicBrookside Public School
Elementary: PublicSt Mother Teresa Catholic Academy Secondary School
Secondary: CatholicAlbert Campbell Collegiate Institute
Secondary: PublicLester B Pearson Collegiate Institute
Secondary: PublicSt John Paul II Catholic Secondary School
Secondary: CatholicMiddlefield Collegiate Institute
Secondary: PublicMarkham District High School
Secondary: Public-
Goldhawk Park
295 Alton Towers Cir, Scarborough ON M1V 4P1 4.33km -
Iroquois Park
295 Chartland Blvd S (at McCowan Rd), Scarborough ON M1S 3L7 4.78km -
Dean Park
Dean Park Road and Meadowvale, Scarborough ON 5.48km
-
CIBC
7021 Markham Rd (at Steeles Ave. E), Markham ON L3S 0C2 2.08km -
CIBC
8675 McCowan Rd (Bullock Dr), Markham ON L3P 4H1 6.4km -
CIBC
480 Progress Ave, Scarborough ON M1P 5J1 6.66km














