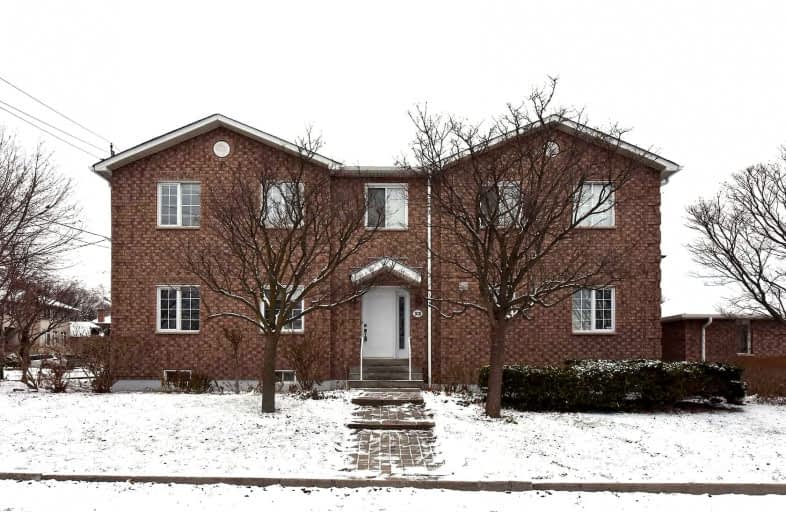Sold on Dec 18, 2021
Note: Property is not currently for sale or for rent.

-
Type: Detached
-
Style: 2-Storey
-
Size: 2000 sqft
-
Lot Size: 33.01 x 132 Feet
-
Age: No Data
-
Taxes: $6,483 per year
-
Days on Site: 8 Days
-
Added: Dec 10, 2021 (1 week on market)
-
Updated:
-
Last Checked: 1 month ago
-
MLS®#: C5453314
-
Listed By: Re/max crossroads realty inc., brokerage
The Cusp Of Forest Hill For This Price!? One Of A Kind Custom Built Home That Is A 2 Minute Walk From Glencairn Subway!! 2,462 Square Feet! 9 Bedrooms! 5 Washrooms! Shows Beautifully!! Cozy Family Room With A Fireplace! Renovated Kitchen! Refinished Hardwood! Potential For 3 Separate Apartments!! Plenty Of Restaurants And Shopping Near By! Don't Miss This Golden Opportunity To Live, Work And/Or Rent At Bathurst And Lawrence!!
Extras
Two Fridges, Two Stoves, Two Washers, Two Dryers, Dishwasher, All Elf's. There Is An Additional Bedroom In The Basement That Is Not Listed In The Room Details. There Is One Additional Washroom For A Total Of 6.
Property Details
Facts for 181 Glen Park Avenue, Toronto
Status
Days on Market: 8
Last Status: Sold
Sold Date: Dec 18, 2021
Closed Date: Mar 09, 2022
Expiry Date: Feb 10, 2022
Sold Price: $1,705,000
Unavailable Date: Dec 18, 2021
Input Date: Dec 10, 2021
Prior LSC: Listing with no contract changes
Property
Status: Sale
Property Type: Detached
Style: 2-Storey
Size (sq ft): 2000
Area: Toronto
Community: Englemount-Lawrence
Availability Date: Tbd
Inside
Bedrooms: 7
Bedrooms Plus: 2
Bathrooms: 5
Kitchens: 2
Kitchens Plus: 1
Rooms: 10
Den/Family Room: Yes
Air Conditioning: Central Air
Fireplace: Yes
Laundry Level: Main
Washrooms: 5
Building
Basement: Fin W/O
Basement 2: Sep Entrance
Heat Type: Forced Air
Heat Source: Gas
Exterior: Brick
Water Supply: Municipal
Special Designation: Unknown
Parking
Driveway: Pvt Double
Garage Spaces: 1
Garage Type: Detached
Covered Parking Spaces: 6
Total Parking Spaces: 7
Fees
Tax Year: 2021
Tax Legal Description: Pt Lt 309-310 Pl 1911 Twp Of York As In Tb956275;*
Taxes: $6,483
Highlights
Feature: Hospital
Feature: Park
Feature: Place Of Worship
Feature: Public Transit
Feature: School
Land
Cross Street: Lawrence/Bathurst
Municipality District: Toronto C04
Fronting On: East
Pool: None
Sewer: Sewers
Lot Depth: 132 Feet
Lot Frontage: 33.01 Feet
Additional Media
- Virtual Tour: https://myvisuallistings.com/vtnb/320410
Rooms
Room details for 181 Glen Park Avenue, Toronto
| Type | Dimensions | Description |
|---|---|---|
| Office Main | 3.05 x 5.34 | Hardwood Floor, W/I Closet, Ensuite Bath |
| Family Main | 3.36 x 3.04 | Fireplace, Hardwood Floor |
| Living Main | 3.35 x 6.40 | Combined W/Dining, Hardwood Floor, Window |
| Dining Main | 3.35 x 6.40 | Combined W/Living, Hardwood Floor |
| Kitchen Main | 3.35 x 3.04 | Modern Kitchen, Granite Counter |
| Br 2nd | 3.36 x 5.34 | Window, Hardwood Floor |
| Br 2nd | 3.50 x 3.20 | Window, Hardwood Floor |
| Br 2nd | 3.51 x 2.43 | Window, Hardwood Floor |
| Br 2nd | 3.50 x 3.04 | Window, Hardwood Floor |
| Br 2nd | 3.50 x 2.43 | Window, Hardwood Floor |
| Br 2nd | 3.50 x 3.35 | Window, Hardwood Floor |
| Br Bsmt | 4.12 x 6.08 | Window, Closet |
| XXXXXXXX | XXX XX, XXXX |
XXXX XXX XXXX |
$X,XXX,XXX |
| XXX XX, XXXX |
XXXXXX XXX XXXX |
$X,XXX,XXX | |
| XXXXXXXX | XXX XX, XXXX |
XXXXXXXX XXX XXXX |
|
| XXX XX, XXXX |
XXXXXX XXX XXXX |
$X,XXX,XXX |
| XXXXXXXX XXXX | XXX XX, XXXX | $1,705,000 XXX XXXX |
| XXXXXXXX XXXXXX | XXX XX, XXXX | $1,699,000 XXX XXXX |
| XXXXXXXX XXXXXXXX | XXX XX, XXXX | XXX XXXX |
| XXXXXXXX XXXXXX | XXX XX, XXXX | $1,719,000 XXX XXXX |

Flemington Public School
Elementary: PublicSt Charles Catholic School
Elementary: CatholicOur Lady of the Assumption Catholic School
Elementary: CatholicSts Cosmas and Damian Catholic School
Elementary: CatholicGlen Park Public School
Elementary: PublicWest Preparatory Junior Public School
Elementary: PublicVaughan Road Academy
Secondary: PublicYorkdale Secondary School
Secondary: PublicJohn Polanyi Collegiate Institute
Secondary: PublicForest Hill Collegiate Institute
Secondary: PublicMarshall McLuhan Catholic Secondary School
Secondary: CatholicDante Alighieri Academy
Secondary: Catholic- 4 bath
- 7 bed
65 Branstone Road, Toronto, Ontario • M6E 4E3 • Caledonia-Fairbank



