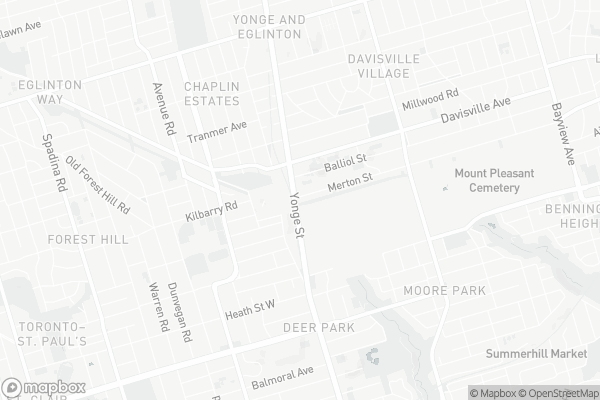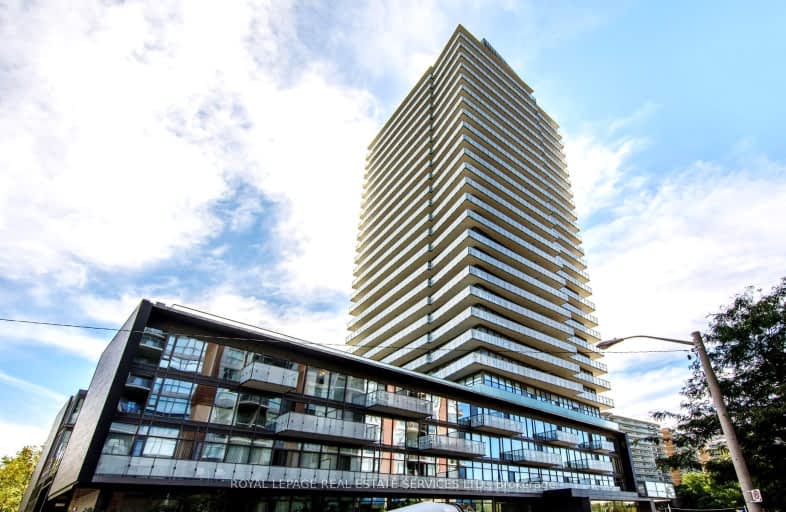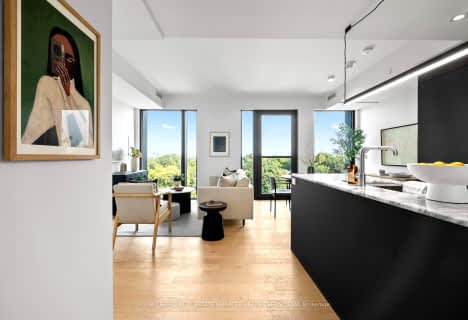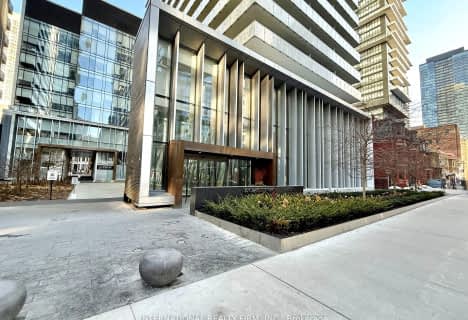Car-Dependent
- Most errands require a car.
Excellent Transit
- Most errands can be accomplished by public transportation.
Bikeable
- Some errands can be accomplished on bike.

Spectrum Alternative Senior School
Elementary: PublicHodgson Senior Public School
Elementary: PublicDavisville Junior Public School
Elementary: PublicDeer Park Junior and Senior Public School
Elementary: PublicEglinton Junior Public School
Elementary: PublicBrown Junior Public School
Elementary: PublicMsgr Fraser College (Midtown Campus)
Secondary: CatholicForest Hill Collegiate Institute
Secondary: PublicLeaside High School
Secondary: PublicMarshall McLuhan Catholic Secondary School
Secondary: CatholicNorth Toronto Collegiate Institute
Secondary: PublicNorthern Secondary School
Secondary: Public-
Friends Fine Food & Groceries
1881 Yonge Street, Toronto 0.19km -
The Market by Longo's
111 Saint Clair Avenue West, Toronto 1.09km -
Metro
2300 Yonge Street, Toronto 1.29km
-
Wine Rack
1920 Yonge Street Unit 109, Toronto 0.33km -
LCBO
1955 Yonge Street, Toronto 0.42km -
LCBO
111 Saint Clair Avenue West, Toronto 1.07km
-
Tamasha - Indian Resto Bar
1835 Yonge Street Unit 101, Toronto 0.08km -
Fionn MacCool's
1867 Yonge Street, Toronto 0.14km -
Thai Express Restaurant Toronto
1881 Yonge Street, Toronto 0.19km
-
Tailor Made Cafe
1867 Yonge Street, Toronto 0.13km -
Second Cup Café
1881 Yonge Street, Toronto 0.19km -
Tim Hortons
1910 Yonge Street, Toronto 0.29km
-
HomeEquity Bank (CHIP Reverse Mortgage)
1881 Yonge Street Suite 300, Toronto 0.19km -
OCTAGONPLUS PREPAID VISA CARD
1920 Yonge Street Suite 200, Toronto 0.31km -
TD Canada Trust Branch and ATM
1966 Yonge Street, Toronto 0.42km
-
Esso
381 Mount Pleasant Road, Toronto 0.82km -
Circle K
381 Mount Pleasant Road, Toronto 0.83km -
Chaplin Husky
861 Avenue Road, Toronto 0.84km
-
Centre Ring Ltd
22 Balliol Street, Toronto 0.21km -
Isophit Strength Zone
33 Davisville Avenue, Toronto 0.27km -
Striation 6 Fitness Centre
33 Davisville Avenue, Toronto 0.28km
-
Balliol Parkette
Old Toronto 0.24km -
Al Green Sculpture Park
77 Davisville Avenue, Toronto 0.31km -
Oriole Park
201 Oriole Parkway, Toronto 0.39km
-
Toronto Public Library - Deer Park Branch
40 Saint Clair Avenue East, Toronto 0.87km -
Toronto Public Library - Mount Pleasant Branch
599 Mount Pleasant Road, Toronto 1.06km -
Toronto Public Library Workers Union
20 Eglinton Avenue East, Toronto 1.26km
-
Community & Consultation PAEDIATRICS
1849 Yonge Street, Toronto 0.11km -
Lightbody Shawna Dr
1849 Yonge Street, Toronto 0.11km -
Altay Huzur Dr
1849 Yonge Street, Toronto 0.11km
-
Total Health Pharmacy
1849 Yonge Street, Toronto 0.1km -
Davisville Guardian Compounding Pharmacy
1881 Yonge Street, Toronto 0.19km -
Pharmasave Davisville
4-1901 Yonge Street, Toronto 0.23km
-
Doppelganger Shopping
68 Merton Street, Toronto 0.17km -
Delisle Court
1560 Yonge Street, Toronto 0.76km -
St. Clair Centre
2 Saint Clair Avenue East, Toronto 0.84km
-
Vennersys Cinema Solutions
1920 Yonge Street #200, Toronto 0.31km -
Regent Theatre
551 Mount Pleasant Road, Toronto 1.01km -
Cineplex Cinemas Yonge-Eglinton and VIP
2300 Yonge Street, Toronto 1.28km
-
The Bull: A Firkin Pub
1835 Yonge Street, Toronto 0.07km -
Tamasha - Indian Resto Bar
1835 Yonge Street Unit 101, Toronto 0.08km -
Kramer's Bar & Grill
1915 Yonge Street, Toronto 0.3km
- 3 bath
- 3 bed
- 2000 sqft
TH6-934 Mount Pleasant Road, Toronto, Ontario • M4P 2L6 • Mount Pleasant West
- 3 bath
- 3 bed
- 1800 sqft
01-16 Relmar Road, Toronto, Ontario • M5P 2Y5 • Forest Hill South
- 4 bath
- 2 bed
- 2000 sqft
901/9-449 Walmer Road, Toronto, Ontario • M5P 2X9 • Forest Hill South
- 2 bath
- 2 bed
- 900 sqft
604-1414 Bayview Avenue, Toronto, Ontario • M4G 3A7 • Mount Pleasant East
- 2 bath
- 2 bed
- 700 sqft
2814-5 Soudan Avenue, Toronto, Ontario • M4S 0B1 • Mount Pleasant West
- 2 bath
- 2 bed
- 1000 sqft
LPH54-50 Charles Street East, Toronto, Ontario • M4Y 0C3 • Church-Yonge Corridor
- 2 bath
- 2 bed
- 1000 sqft
2901-35 Hayden Street, Toronto, Ontario • M4Y 3C3 • Church-Yonge Corridor
- 2 bath
- 2 bed
- 1200 sqft
414-835 Saint Clair Avenue West, Toronto, Ontario • M6C 0A8 • Wychwood














