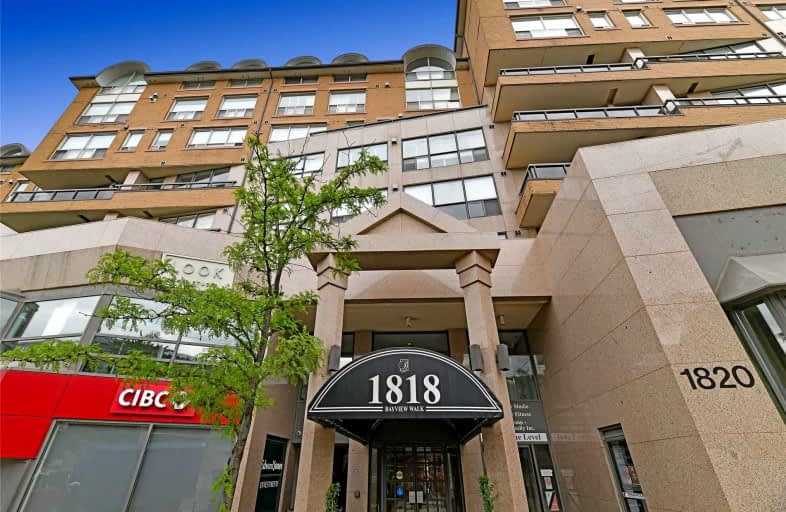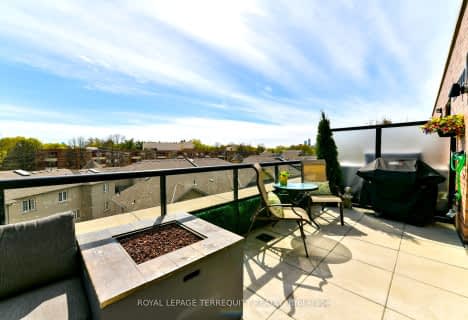Very Walkable
- Most errands can be accomplished on foot.
Excellent Transit
- Most errands can be accomplished by public transportation.
Very Bikeable
- Most errands can be accomplished on bike.

Bloorview School Authority
Elementary: HospitalSunny View Junior and Senior Public School
Elementary: PublicSt Anselm Catholic School
Elementary: CatholicBessborough Drive Elementary and Middle School
Elementary: PublicMaurice Cody Junior Public School
Elementary: PublicNorthlea Elementary and Middle School
Elementary: PublicMsgr Fraser College (Midtown Campus)
Secondary: CatholicLeaside High School
Secondary: PublicMarshall McLuhan Catholic Secondary School
Secondary: CatholicNorth Toronto Collegiate Institute
Secondary: PublicLawrence Park Collegiate Institute
Secondary: PublicNorthern Secondary School
Secondary: Public-
Indian Street Food Company
1701 Bayview Avenue, Toronto, ON M4G 3C1 0.53km -
Gabby's Bistro
383 Eglinton Ave. E., Toronto, ON M4P 1M5 0.69km -
Mc Murphy's
381 Av Eglinton E, Toronto, ON M4P 1M5 0.69km
-
Tim Hortons
1840 Bayview Avenue, Toronto, ON M4G 3C9 0.11km -
Bad Blowfish
1595 Bayview Avenue, Toronto, ON M4G 3B5 0.75km -
Teaopia
1592 Bayview Avenue, Toronto, ON M4G 0.77km
-
Rexall Pharma Plus
660 Eglinton Avenue E, East York, ON M4G 2K2 0.15km -
Remedy's RX
586 Eglinton Ave E, Toronto, ON M4P 1P2 0.24km -
Shoppers Drug Mart
1601 Bayview Avenue, Toronto, ON M4G 3B5 0.73km
-
Tosto Quickfire Pizza Pasta
609 Roehampton Avenue, Unit 02, Toronto, ON M4P 1S7 0.14km -
Subway
660 Eglinton Avenue E, Unit 117, Sunnybrook Plaza, Toronto, ON M4G 2K2 0.16km -
Leaside Pizza
1860 Bayview Ave, Whole Foods Market, Toronto, ON M4G 3E4 0.19km
-
Leaside Village
85 Laird Drive, Toronto, ON M4G 3T8 1.53km -
Yonge Eglinton Centre
2300 Yonge St, Toronto, ON M4P 1E4 1.81km -
East York Town Centre
45 Overlea Boulevard, Toronto, ON M4H 1C3 2.42km
-
Metro
656 Eglinton Ave E, Toronto, ON M4P 1P1 0.17km -
Whole Foods Market
1860 Bayview Ave, Toronto, ON M4G 3E4 0.17km -
Tremblett's Valu-Mart
1500 Bayview Ave, Toronto, ON M4G 1.03km
-
LCBO - Leaside
147 Laird Dr, Laird and Eglinton, East York, ON M4G 4K1 1.26km -
Wine Rack
2447 Yonge Street, Toronto, ON M4P 2E7 1.72km -
LCBO - Yonge Eglinton Centre
2300 Yonge St, Yonge and Eglinton, Toronto, ON M4P 1E4 1.81km
-
Bayview Car Wash
1802 Av Bayview, Toronto, ON M4G 3C7 0.04km -
Day Tom Plumbing & Heating
669 Hillsdale Avenue E, Toronto, ON M4S 1V4 0.6km -
Kelly's Heating
1397 Avenue Bayview, East York, ON M4G 3A6 1.28km
-
Mount Pleasant Cinema
675 Mt Pleasant Rd, Toronto, ON M4S 2N2 1.17km -
Cineplex Cinemas
2300 Yonge Street, Toronto, ON M4P 1E4 1.78km -
Cineplex VIP Cinemas
12 Marie Labatte Road, unit B7, Toronto, ON M3C 0H9 3.49km
-
Toronto Public Library - Leaside
165 McRae Drive, Toronto, ON M4G 1S8 1.06km -
Toronto Public Library - Mount Pleasant
599 Mount Pleasant Road, Toronto, ON M4S 2M5 1.26km -
Toronto Public Library - Northern District Branch
40 Orchard View Boulevard, Toronto, ON M4R 1B9 1.85km
-
Sunnybrook Health Sciences Centre
2075 Bayview Avenue, Toronto, ON M4N 3M5 1.02km -
MCI Medical Clinics
160 Eglinton Avenue E, Toronto, ON M4P 3B5 1.37km -
SickKids
555 University Avenue, Toronto, ON M5G 1X8 2.86km
-
Dogs Off-Leash Area
Toronto ON 0.67km -
88 Erskine Dog Park
Toronto ON 1.54km -
Sunnybrook Park
Toronto ON 2.11km
-
RBC Royal Bank
2346 Yonge St (at Orchard View Blvd.), Toronto ON M4P 2W7 1.77km -
Scotiabank
885 Lawrence Ave E, Toronto ON M3C 1P7 3.5km -
TD Bank Financial Group
1677 Ave Rd (Lawrence Ave.), North York ON M5M 3Y3 3.59km
- 2 bath
- 2 bed
- 600 sqft
829-8 Hillsdale Avenue, Toronto, Ontario • M4S 1T5 • Mount Pleasant West
- 2 bath
- 2 bed
- 800 sqft
2610-30 Roehampton Avenue, Toronto, Ontario • M4P 1R2 • Mount Pleasant West
- 2 bath
- 2 bed
- 700 sqft
2311-8 Eglinton Avenue East, Toronto, Ontario • M4P 0C1 • Mount Pleasant West
- 2 bath
- 2 bed
- 700 sqft
710-25 Holly Street, Toronto, Ontario • M4S 0E3 • Mount Pleasant East
- 2 bath
- 2 bed
- 900 sqft
1005-35 Brian Peck Crescent, Toronto, Ontario • M4G 0A5 • Thorncliffe Park
- 2 bath
- 2 bed
- 600 sqft
2407-33 Helendale Avenue, Toronto, Ontario • M4R 1C5 • Yonge-Eglinton
- 2 bath
- 2 bed
- 1200 sqft
316-40 Sylvan Valleyway, Toronto, Ontario • M5M 4M3 • Bedford Park-Nortown
- 2 bath
- 2 bed
- 1000 sqft
1902-43 Eglinton Avenue East, Toronto, Ontario • M4P 1A2 • Mount Pleasant West














