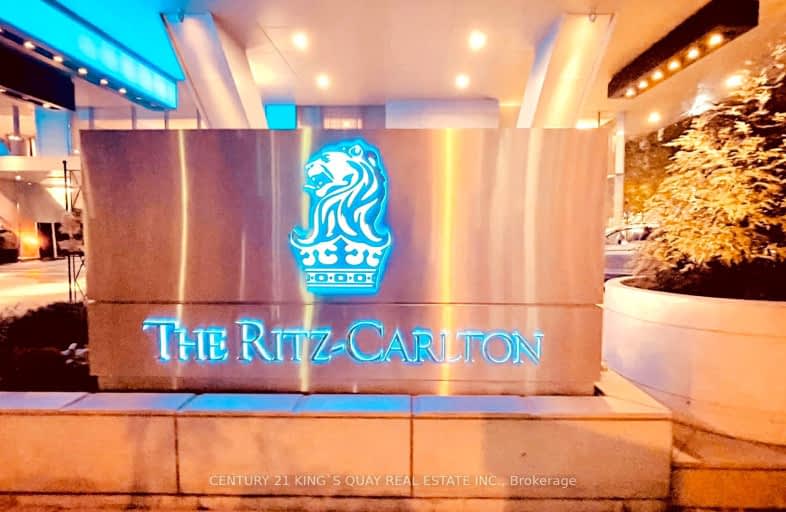Walker's Paradise
- Daily errands do not require a car.
Rider's Paradise
- Daily errands do not require a car.
Biker's Paradise
- Daily errands do not require a car.

ALPHA Alternative Junior School
Elementary: PublicBeverley School
Elementary: PublicSt Michael's Choir (Jr) School
Elementary: CatholicOgden Junior Public School
Elementary: PublicThe Waterfront School
Elementary: PublicOrde Street Public School
Elementary: PublicSt Michael's Choir (Sr) School
Secondary: CatholicOasis Alternative
Secondary: PublicCity School
Secondary: PublicSubway Academy II
Secondary: PublicHeydon Park Secondary School
Secondary: PublicContact Alternative School
Secondary: Public-
Rabba Fine Foods
126 Simcoe Street, Toronto 0.4km -
McEwan TD
79 The PATH - Toronto-Dominion Bank Tower, Toronto 0.43km -
INS Market
65 Front Street West, Toronto 0.44km
-
northern border collection
225 King Street West Suite 1100, Toronto 0.21km -
Buried Hope
225 King Street West SUITE 1100, Toronto 0.21km -
LCBO
100 King Street West, Toronto 0.47km
-
The Shore Club
155 Wellington Street West, Toronto 0.04km -
Pumpernickel's
200 Front Street West, Toronto 0.06km -
Crave Healthy Habits
Path location, 200 Front Street West, Toronto 0.07km
-
Tim Hortons
Simcoe Place, 200 Front Street, Toronto 0.07km -
McDonald's
200 Front Street West, Toronto 0.07km -
Ritz Bar
181 Wellington Street West, Toronto 0.08km
-
BNP Paribas
3110-155 Wellington Street West, Toronto 0.02km -
RBC Royal Bank
155 Wellington Street West, Toronto 0.04km -
Clarica Trust Company The
70 University Avenue, Toronto 0.16km
-
Less Emissions
500-160 John Street, Toronto 0.6km -
Petro-Canada
55 Spadina Avenue, Toronto 0.66km -
Shell
38 Spadina Avenue, Toronto 0.72km
-
Innovative Fitness Toronto (Ritz-Carlton)
181 Wellington Street West, Toronto 0.08km -
Orangetheory Fitness
40 University Avenue, Toronto 0.15km -
F45 Training Toronto Downtown
165 King Street West, Toronto 0.22km
-
Simcoe Park
255 Wellington Street West, Toronto 0.11km -
David Pecaut Square
215 King Street West, Toronto 0.14km -
Isabella Valancy Crawford Park
299 Front Street West, Toronto 0.32km
-
The Great Library at the Law Society of Ontario
130 Queen Street West, Toronto 0.73km -
NCA Exam Help | NCA Notes and Tutoring
Neo (Concord CityPlace, 4G-1922 Spadina Avenue, Toronto 0.81km -
Toronto Public Library - City Hall Branch
Toronto City Hall, 100 Queen Street West, Toronto 0.96km
-
Council of Academic Hospitals of Ontario
200 Front Street West Suite 2301, Toronto 0.07km -
Emkiro Health Services | Toronto's Landmark for Healthcare® | EST.2004
70 University Avenue #120, Toronto 0.18km -
55 University Ave Mezzanine Floor, M002, Toronto 0.21km
-
Rexall
200 Wellington Street West Unit 200, Toronto 0.14km -
Rexall
200 Wellington Street West Unit 200, Toronto 0.14km -
Shoppers Drug Mart
66 Wellington Street West Unit #29A, Toronto 0.45km
-
Intellon
144 Front Street West, Toronto 0.17km -
Uniwell Building
55 University Avenue, Toronto 0.18km -
Centro de convenciones
255 Front Street West, Toronto 0.2km
-
Slaight Music Stage
King Street West between Peter Street and University Avenue, Toronto 0.2km -
TIFF Bell Lightbox
350 King Street West, Toronto 0.37km -
Scotiabank Theatre Toronto
259 Richmond Street West, Toronto 0.55km
-
The Shore Club
155 Wellington Street West, Toronto 0.04km -
Ritz Bar
181 Wellington Street West, Toronto 0.08km -
DEQ Terrace and Lounge - Temporarily Closed
181 Wellington Street West, Toronto 0.1km



