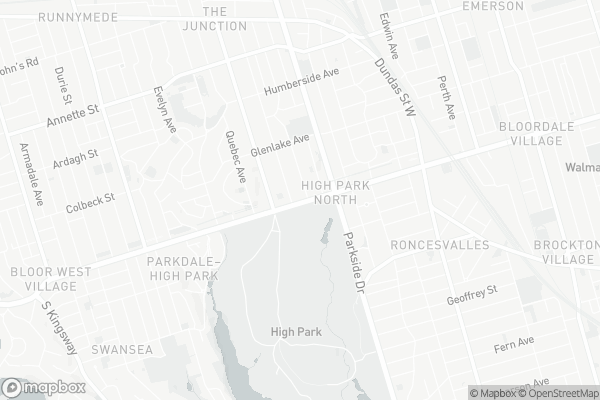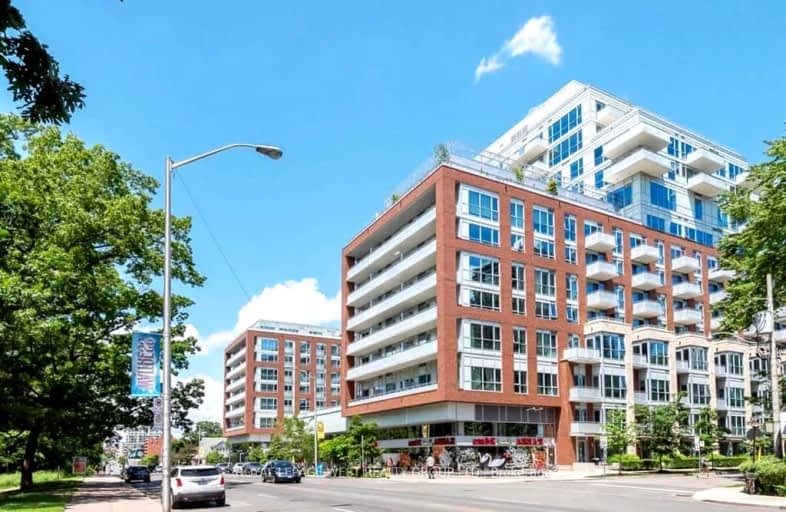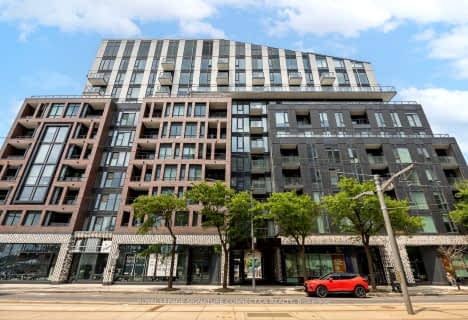Somewhat Walkable
- Some errands can be accomplished on foot.
Rider's Paradise
- Daily errands do not require a car.
Bikeable
- Some errands can be accomplished on bike.

Lucy McCormick Senior School
Elementary: PublicMountview Alternative School Junior
Elementary: PublicIndian Road Crescent Junior Public School
Elementary: PublicKeele Street Public School
Elementary: PublicAnnette Street Junior and Senior Public School
Elementary: PublicHoward Junior Public School
Elementary: PublicThe Student School
Secondary: PublicÉcole secondaire Toronto Ouest
Secondary: PublicUrsula Franklin Academy
Secondary: PublicBishop Marrocco/Thomas Merton Catholic Secondary School
Secondary: CatholicWestern Technical & Commercial School
Secondary: PublicHumberside Collegiate Institute
Secondary: Public-
Rabba Fine Foods
1840 Bloor Street West, Toronto 0.04km -
Blue Sky Fruit Market
1574 Bloor Street West, Toronto 0.76km -
Green Field Grocery Store
484 Roncesvalles Avenue, Toronto 0.9km
-
Wine Rack
1721 Bloor Street West, Toronto 0.29km -
LCBO
2180 Bloor Street West, Toronto 0.95km -
LCBO
2290 Dundas Street West, Toronto 0.99km
-
Vivo Pizza + Pasta
1832 Bloor Street West, Toronto 0.01km -
Lunch Box
1731 Bloor Street West, Toronto 0.27km -
The Mugshot Tavern
1729 Bloor Street West, Toronto 0.28km
-
Hannah's Cafe and Bakery
1822 Bloor Street West, Toronto 0.02km -
Cosette Coffee
1715 Bloor Street West, Toronto 0.31km -
Ichi Cha
1730 Bloor Street West, Toronto 0.32km
-
Scotiabank
1709 Bloor Street West, Toronto 0.35km -
Parama Credit Union
1573 Bloor Street West, Toronto 0.73km -
CIBC Branch with ATM
2340 Dundas Street West, Toronto 0.92km
-
Petro-Canada
1750 Bloor Street West, Toronto 0.28km -
Pump
2151 Dundas Street West, Toronto 1.07km -
Lambert Oil
2145 Dundas Street West, Toronto 1.07km
-
High Park Boot Camp - Body Buster Fitness
12a-1990 Bloor Street West, Toronto 0.5km -
Business Name
2100 Bloor Street West, Toronto 0.63km -
Soul Fuel Fitness
1605 Bloor Street West, Toronto 0.66km
-
Bennett Park
Old Toronto 0.36km -
Bennett Park
10 Gothic Avenue, Toronto 0.36km -
Indian Mound Traffic Island
72 Indian Trail, Toronto 0.46km
-
Toronto Public Library - Runnymede Branch
2178 Bloor Street West, Toronto 0.92km -
Little Free Library
271 Kennedy Avenue, Toronto 1.01km -
Toronto Public Library - Annette Street Branch
145 Annette Street, Toronto 1.05km
-
Turnbull Sarah L Dr
85 Indian Grv, Toronto 0.33km -
Former site of High Park Mineral Baths
Toronto 0.45km -
Former High Park Sanatorium
21 Parkview Gardens, Toronto 0.48km
-
High Park Pharmacy
1938 Bloor Street West, Toronto 0.32km -
Multicare pharmacy
1709 Bloor Street West, Toronto 0.34km -
Mednow Pharmacy
1640 Bloor Street West Unit 5, Toronto 0.55km
-
Loblaws Plaza
Toronto 0.92km -
The Crossways
2340 Dundas Street West, Toronto 0.95km -
MDC Centre
43 Junction Road, Toronto 1.49km
-
Revue Cinema
400 Roncesvalles Avenue, Toronto 1.02km -
Frame Discreet
96 Vine Avenue Unit 1B, Toronto 1.47km -
Eyesore Cinema
1176 Bloor Street West, Toronto 2.15km
-
The Mugshot Tavern
1729 Bloor Street West, Toronto 0.28km -
Mackenzies High Park
1982 Bloor Street West, Toronto 0.45km -
Clover Leaf Cafe
1984 Bloor Street West, Toronto 0.46km
For Sale
For Rent
More about this building
View 1830 Bloor Street West, Toronto- 1 bath
- 1 bed
- 600 sqft
742-24 Southport Street, Toronto, Ontario • M6S 4Z1 • High Park-Swansea
- 2 bath
- 2 bed
- 600 sqft
310-1808 St Clair Avenue West, Toronto, Ontario • M6N 0C1 • Weston-Pellam Park
- 2 bath
- 2 bed
- 600 sqft
216-1808 St Clair Avenue West, Toronto, Ontario • M6N 0C1 • Weston-Pellam Park
- 2 bath
- 2 bed
- 700 sqft
1108-2083 Lake Shore Boulevard West, Toronto, Ontario • M8V 4G2 • Mimico
- 2 bath
- 2 bed
- 800 sqft
1004-1369 Bloor Street West, Toronto, Ontario • M6P 4J4 • Dufferin Grove
- 2 bath
- 1 bed
- 600 sqft
819-1830 Bloor Street West, Toronto, Ontario • M6P 0A2 • High Park North
- 2 bath
- 2 bed
- 700 sqft
1205-10 Graphophone Grove, Toronto, Ontario • M6H 2A6 • Dovercourt-Wallace Emerson-Junction
- 2 bath
- 2 bed
- 700 sqft
506-1808 Saint Clair Avenue West, Toronto, Ontario • M6N 0C1 • Weston-Pellam Park
- 2 bath
- 2 bed
- 1000 sqft
606-2119 Lake Shore Boulevard West, Toronto, Ontario • M8V 4E8 • Mimico
- 2 bath
- 3 bed
- 1000 sqft
1004-25 Neighbourhood Lane, Toronto, Ontario • M8Y 0C4 • Stonegate-Queensway












