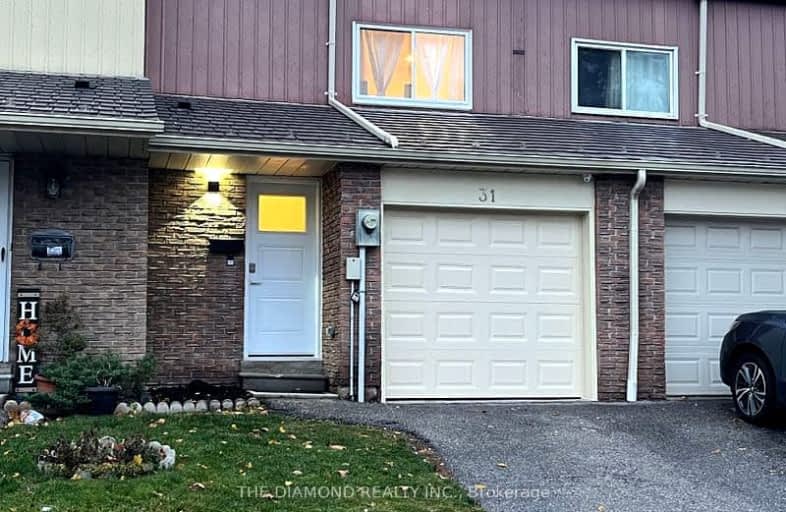Very Walkable
- Most errands can be accomplished on foot.
Good Transit
- Some errands can be accomplished by public transportation.
Bikeable
- Some errands can be accomplished on bike.

Pineway Public School
Elementary: PublicZion Heights Middle School
Elementary: PublicSt Matthias Catholic School
Elementary: CatholicCresthaven Public School
Elementary: PublicLescon Public School
Elementary: PublicCrestview Public School
Elementary: PublicNorth East Year Round Alternative Centre
Secondary: PublicMsgr Fraser College (Northeast)
Secondary: CatholicWindfields Junior High School
Secondary: PublicSt. Joseph Morrow Park Catholic Secondary School
Secondary: CatholicGeorges Vanier Secondary School
Secondary: PublicA Y Jackson Secondary School
Secondary: Public-
St. Louis
1800 Sheppard Avenue E, Unit 2016, North York, ON M2J 5A7 2.4km -
Moxies
1800 Sheppard Ave E, 2044, North York, ON M2J 5A7 2.49km -
Hibachi Teppanyaki & Bar
1800 Sheppard Avenue E, Unit 2018, Fairview Mall, North York, ON M2J 5A7 2.4km
-
Maxim's Café & Patisserie
676 Finch Avenue E, North York, ON M2K 2E6 0.61km -
Tim Hortons
5955 Leslie St, North York, ON M2H 1J8 1.07km -
Tim Hortons
4751 Leslie Street, North York, ON M2J 2K8 1.24km
-
YMCA
567 Sheppard Avenue E, North York, ON M2K 1B2 2.96km -
Inspire Health & Fitness
Brian Drive, Toronto, ON M2J 3YP 2.94km -
Wonder 4 Fitness
2792 Victoria Park Avenue, Toronto, ON M2J 4A8 3.19km
-
Leslie Medical Pharmacy
4800 Leslie Street, North York, ON M2J 2K9 1.12km -
Shoppers Drug Mart
4865 Leslie Street, Toronto, ON M2J 2K8 1.2km -
Rainbow Drugs
3018 Don Mills Road, Toronto, ON M2J 4T6 1.24km
-
Asian Legend
125 Ravel Road, North York, ON M2H 1T1 0.24km -
Jade Dynasty Chinese Cuisine
5505 Leslie Street, North York, ON M2H 3N6 0.23km -
Xe Lua Vietnamese Restaurant
125 Ravel Road, Toronto, ON M2H 1T2 0.27km
-
Finch & Leslie Square
101-191 Ravel Road, Toronto, ON M2H 1T1 0.32km -
Skymark Place Shopping Centre
3555 Don Mills Road, Toronto, ON M2H 3N3 1.38km -
Peanut Plaza
3B6 - 3000 Don Mills Road E, North York, ON M2J 3B6 1.49km
-
Sunny Supermarket
115 Ravel Rd, Toronto, ON M2H 1T2 0.41km -
Galati Market Fresh
5845 Leslie Street, North York, ON M2H 1J8 1km -
Listro's No Frills
3555 Don Mills Road, Toronto, ON M2H 3N3 1.38km
-
LCBO
1565 Steeles Ave E, North York, ON M2M 2Z1 2.15km -
LCBO
2901 Bayview Avenue, North York, ON M2K 1E6 2.56km -
LCBO
2946 Finch Avenue E, Scarborough, ON M1W 2T4 3.28km
-
Esso (Imperial Oil)
6015 Leslie Street, North York, ON M2H 1J8 1.1km -
Circle K
1500 Finch Avenue E, Toronto, ON M2J 4Y6 1.32km -
Esso
1500 Finch Avenue E, North York, ON M2J 4Y6 1.32km
-
Cineplex Cinemas Fairview Mall
1800 Sheppard Avenue E, Unit Y007, North York, ON M2J 5A7 2.4km -
Cineplex Cinemas Empress Walk
5095 Yonge Street, 3rd Floor, Toronto, ON M2N 6Z4 4.13km -
Cineplex VIP Cinemas
12 Marie Labatte Road, unit B7, Toronto, ON M3C 0H9 6.42km
-
Hillcrest Library
5801 Leslie Street, Toronto, ON M2H 1J8 0.86km -
Toronto Public Library
35 Fairview Mall Drive, Toronto, ON M2J 4S4 2.17km -
North York Public Library
575 Van Horne Avenue, North York, ON M2J 4S8 2.76km
-
North York General Hospital
4001 Leslie Street, North York, ON M2K 1E1 2.26km -
Canadian Medicalert Foundation
2005 Sheppard Avenue E, North York, ON M2J 5B4 3.02km -
Shouldice Hospital
7750 Bayview Avenue, Thornhill, ON L3T 4A3 4.48km
-
Bestview Park
Ontario 1.95km -
Bayview Village Park
Bayview/Sheppard, Ontario 2.43km -
Van Horne Park
545 Van Horne Ave, Toronto ON M2J 4S8 2.49km
-
Finch-Leslie Square
191 Ravel Rd, Toronto ON M2H 1T1 0.26km -
TD Bank Financial Group
3275 Bayview Ave, Willowdale ON M2K 1G4 1.81km -
CIBC
3315 Bayview Ave (at Cummer Ave.), Toronto ON M2K 1G4 1.85km
- 3 bath
- 3 bed
- 1200 sqft
17-90 George Henry Boulevard, Toronto, Ontario • M2J 1E7 • Henry Farm
- 4 bath
- 3 bed
- 1400 sqft
Th17-113 Mcmahon Drive, Toronto, Ontario • M2K 0E5 • Bayview Village
- 2 bath
- 3 bed
- 1400 sqft
181RC-181 Rusty Crestway Way, Toronto, Ontario • M2J 2Y5 • Don Valley Village
- 2 bath
- 3 bed
- 1200 sqft
77 Cheryl Shep Way, Toronto, Ontario • M2J 4R5 • Don Valley Village













