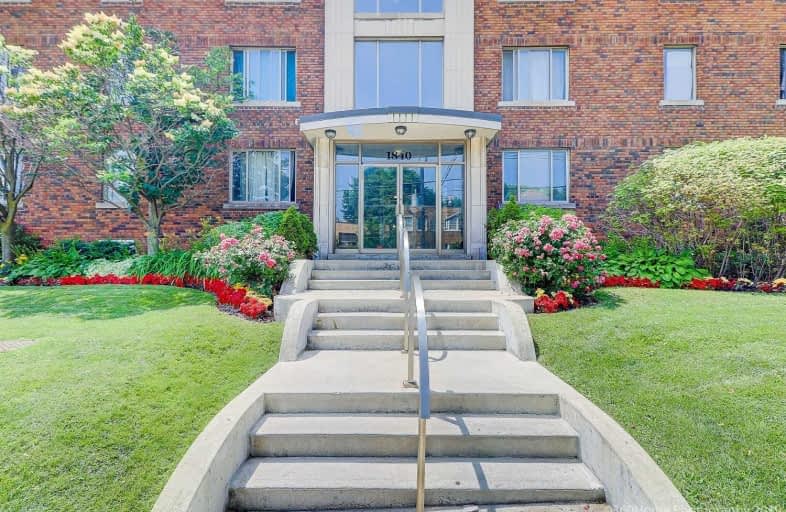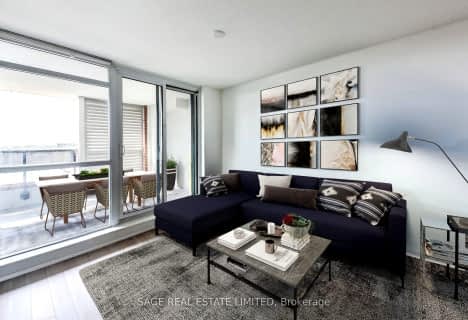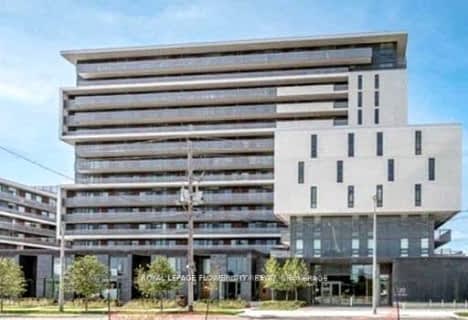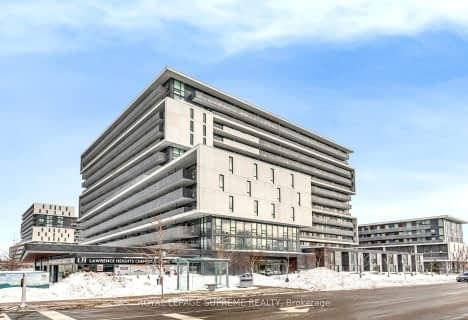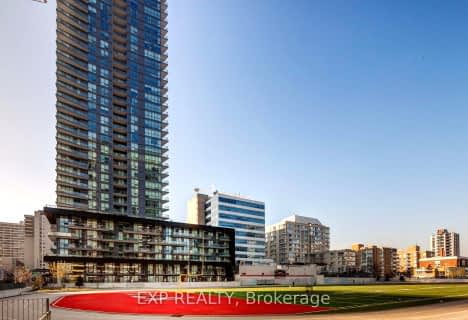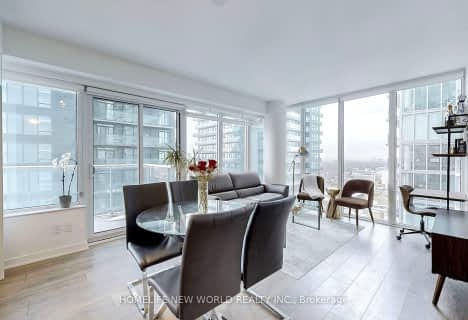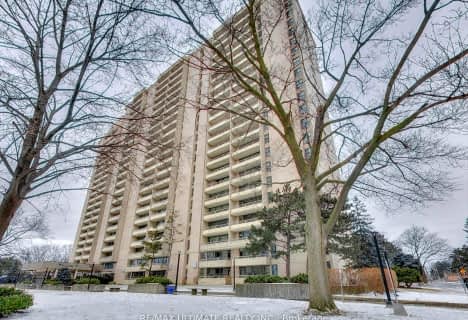Car-Dependent
- Most errands require a car.
Excellent Transit
- Most errands can be accomplished by public transportation.
Very Bikeable
- Most errands can be accomplished on bike.

North Preparatory Junior Public School
Elementary: PublicJ R Wilcox Community School
Elementary: PublicCedarvale Community School
Elementary: PublicHumewood Community School
Elementary: PublicWest Preparatory Junior Public School
Elementary: PublicForest Hill Junior and Senior Public School
Elementary: PublicMsgr Fraser College (Midtown Campus)
Secondary: CatholicVaughan Road Academy
Secondary: PublicOakwood Collegiate Institute
Secondary: PublicJohn Polanyi Collegiate Institute
Secondary: PublicForest Hill Collegiate Institute
Secondary: PublicMarshall McLuhan Catholic Secondary School
Secondary: Catholic-
Nortown Foods
892 Eglinton Avenue West, Toronto 0.5km -
Fresh Harvest
546 Eglinton Avenue West, Toronto 1.05km -
All Season Food Market
1555 Eglinton Avenue West, York 1.41km
-
LCBO
420 Spadina Road, Toronto 1.27km -
The Beer Store
529 Oakwood Avenue, York 1.4km -
LCBO
333 Eglinton Avenue West, Toronto 1.45km
-
My Happy Place
1862 Bathurst Street, York 0.09km -
Simon's Sushi
883 Eglinton Avenue West, York 0.45km -
Surreal Food Co
873 Eglinton Avenue West, Toronto 0.45km
-
Starbucks
900 Eglinton Avenue West, Toronto 0.5km -
Cafe On The Hill
916 Eglinton Avenue West, Toronto 0.52km -
Surreal Food Co
973 Eglinton Avenue West, York 0.55km
-
RBC Royal Bank
880 Eglinton Avenue West, Toronto 0.49km -
TD Canada Trust Branch and ATM
846 Eglinton Avenue West, Toronto 0.5km -
Scotiabank
960 Eglinton Avenue West, York 0.55km
-
Centex
260 Vaughan Road, York 0.96km -
加油站
1586 Bathurst Street, York 1.16km -
Shell
1586 Bathurst Street, York 1.17km
-
Crossfit Eglinton
Side Unit 881, Eglinton Avenue West, York 0.44km -
SXS Fitness Inc.
881 Eglinton Ave W - Side Unit, Toronto 0.45km -
Krav Maga Maleh Canada
Peveril Hill North, Toronto 0.49km
-
Rosemary Parkette
Rosemary Parkette, 225 Rosemary Road, Toronto 0.33km -
Rosemary Parkette
Old Toronto 0.33km -
Kay Gardiner Beltline Park
York 0.42km
-
Toronto Public Library - Forest Hill Branch
700 Eglinton Avenue West, Toronto 0.66km -
Caffeine Library
372 Atlas Avenue, York 1.06km -
Little Free Library
91 Raglan Avenue, York 1.27km
-
GSH Medical- Forest Hill
801 Eglinton Avenue West Suite 300, Toronto 0.46km -
Venn Med
801 Eglinton Avenue West Unit 201, Toronto 0.46km -
Self-Directed Learning Place
121 Old Forest Hill Road, Toronto 0.55km
-
Rexall
901 Eglinton Avenue West, York 0.45km -
Specialty Rx Pharmacy (Compounding Pharmacy)
801 Eglinton Avenue West, Toronto 0.46km -
Shoppers Drug Mart
935 Eglinton Avenue West, York 0.49km
-
The Upper Village
1166 Eglinton Avenue West, Toronto 0.78km -
Josephson Opticians
466 Eglinton Avenue West, Toronto 1.24km -
GrassRoots Supply Co
510 Oakwood Avenue, York 1.44km
-
Thirsty Fox Pub
1028 Eglinton Avenue West, Toronto 0.6km -
Ergys Studio
1005 Eglinton Avenue West, York 0.65km -
Ergys Coffee Till Cocktail
1005 Eglinton Avenue West Unit C, York 0.65km
For Sale
More about this building
View 1840 Bathurst Street, Toronto- 2 bath
- 2 bed
- 700 sqft
505-830 Lawrence Avenue West, Toronto, Ontario • M6A 0A2 • Yorkdale-Glen Park
- 1 bath
- 2 bed
- 600 sqft
1301-120 Varna Drive, Toronto, Ontario • M6A 0B3 • Englemount-Lawrence
- 1 bath
- 2 bed
- 1000 sqft
206-2550 Bathurst Street, Toronto, Ontario • M6B 2Z2 • Forest Hill North
- 1 bath
- 2 bed
- 1000 sqft
808-155 Marlee Avenue, Toronto, Ontario • M6B 4B5 • Briar Hill-Belgravia
- 1 bath
- 2 bed
- 600 sqft
415-160 Flemington Road, Toronto, Ontario • M6A 0A9 • Yorkdale-Glen Park
- 2 bath
- 2 bed
- 700 sqft
2002-30 roehampton Avenue, Toronto, Ontario • M4P 0B9 • Mount Pleasant West
- 1 bath
- 2 bed
- 600 sqft
1007-120 Varna Drive, Toronto, Ontario • M6A 0B3 • Englemount-Lawrence
- 1 bath
- 2 bed
- 600 sqft
906-160 Flemington Road, Toronto, Ontario • M6A 0A9 • Yorkdale-Glen Park
- 2 bath
- 2 bed
- 600 sqft
2404-99 Broadway Avenue, Toronto, Ontario • M4P 0E3 • Mount Pleasant West
- 1 bath
- 2 bed
- 1000 sqft
305-1840 Bathurst Street, Toronto, Ontario • M5P 3K7 • Forest Hill South
- 1 bath
- 2 bed
- 1000 sqft
2009-360 Ridelle Avenue, Toronto, Ontario • M6B 1K1 • Briar Hill-Belgravia
- 2 bath
- 2 bed
- 1000 sqft
2217-360 Ridelle Avenue, Toronto, Ontario • M6B 1K1 • Briar Hill-Belgravia
