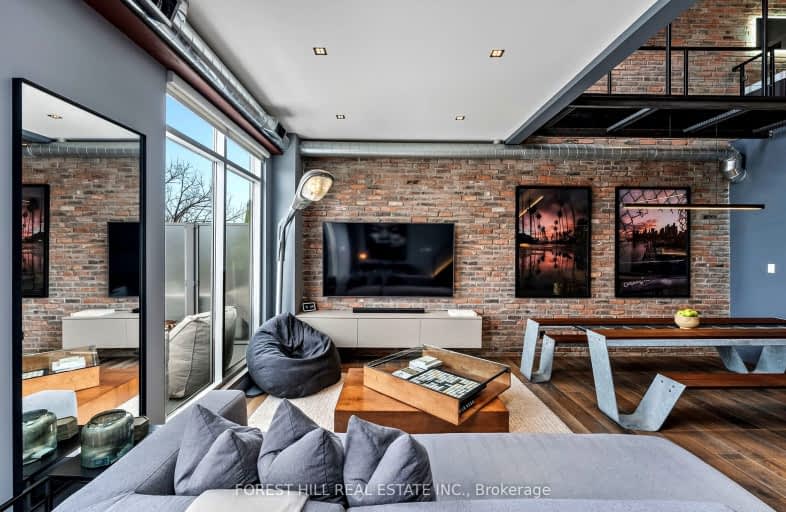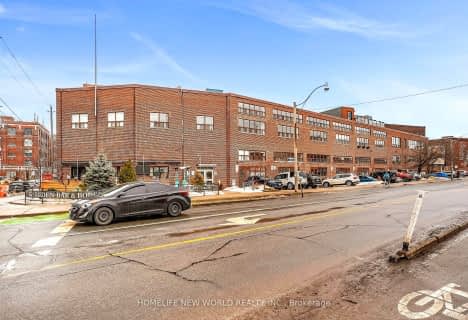Walker's Paradise
- Daily errands do not require a car.
Excellent Transit
- Most errands can be accomplished by public transportation.
Biker's Paradise
- Daily errands do not require a car.

Norway Junior Public School
Elementary: PublicGlen Ames Senior Public School
Elementary: PublicKew Beach Junior Public School
Elementary: PublicWilliamson Road Junior Public School
Elementary: PublicDuke of Connaught Junior and Senior Public School
Elementary: PublicBowmore Road Junior and Senior Public School
Elementary: PublicSchool of Life Experience
Secondary: PublicGreenwood Secondary School
Secondary: PublicNotre Dame Catholic High School
Secondary: CatholicSt Patrick Catholic Secondary School
Secondary: CatholicMonarch Park Collegiate Institute
Secondary: PublicMalvern Collegiate Institute
Secondary: Public-
BJ Supermarket
1449 Gerrard Street East, Toronto 1.16km -
Kohinoor Foods
1438 Gerrard Street East, Toronto 1.2km -
Yes Food Fair
1940 Gerrard Street East, Toronto 1.4km
-
Wine Rack
1872 Queen Street East, Toronto 0.11km -
LCBO
1654 Queen Street East, Toronto 0.6km -
LCBO
1986 Queen Street East, Toronto 0.62km
-
Zane Patisserie
1842 Queen Street East, Toronto 0.01km -
Sauvignon Bistro
1862 Queen Street East, Toronto 0.06km -
Pizza Pizza
1881 Queen Street East, Toronto 0.19km
-
Starbucks
1842 Queen Street East, Toronto 0.01km -
Yum Croissant
1917 Queen Street East, Toronto 0.3km -
Country Style
1708 Queen Street East, Toronto 0.35km
-
CIBC Branch (Cash at ATM only)
1852 Queen Street East Unit 101 - 104, Toronto 0.02km -
HSBC Bank
1847 Queen Street East unit 1 &2, Toronto 0.16km -
TD Canada Trust Branch and ATM
2044 Queen Street East, Toronto 0.84km
-
Petro-Canada
292 Kingston Road, Toronto 0.64km -
Ashbridges Bay Fuel Dock
30 Ashbridges Bay Park Road, Toronto 1.18km -
On The Run - Convenience Store
2185 Gerrard Street East, Toronto 1.74km
-
9Round Fitness
1866 Queen Street East, Toronto 0.1km -
F45 The Beach Toronto
1783 Queen Street East, Toronto 0.11km -
The Shed
Toronto 0.14km
-
Jeff Sloan Playground
Toronto 0.27km -
Jeff Sloan Community Parkette
137 Kingston Road, Toronto 0.28km -
Highland Creek Parkette
4Z3, 6115 Kingston Road, Toronto 0.4km
-
Little Free Library
40 Kenilworth Avenue, Toronto 0.57km -
Toronto Public Library - Beaches Branch
2161 Queen Street East, Toronto 0.77km -
Toronto Public Library - Gerrard/Ashdale Branch
1432 Gerrard Street East, Toronto 1.22km
-
Magenta Health - Beaches
1874 Queen Street East, Toronto 0.11km -
Appletree Medical Group
1971 Queen Street East, Toronto 0.54km -
Saiping Lee
1483 Gerrard Street East, Toronto 1.09km
-
IDA Queen East Medical Pharmacy
1876 Queen Street East, Toronto 0.12km -
Pharmasave Beaches Pharmacy
1967 Queen Street East, Toronto 0.52km -
Shoppers Drug Mart
2000 Queen Street East, Toronto 0.64km
-
Beach Mall
1971 Queen Street East, Toronto 0.55km -
Gerrard Square
1000 Gerrard Street East, Toronto 2.52km -
Victoria Crossing
Gerrard Street East, Toronto 2.77km
-
Cineplex Cinemas Beaches
1651 Queen Street East, Toronto 0.58km -
Fox Theatre
2236 Queen Street East, Toronto 1.72km -
Blahzay Creative
170 Mill Street, Toronto 4.28km
-
THE CONDO LOUNGE
1858 Queen Street East, Toronto 0.04km -
Sauvignon Bistro
1862 Queen Street East, Toronto 0.06km -
Breakwall BBQ & Smokehouse
1910 Queen Street East, Toronto 0.28km
For Sale
For Rent
More about this building
View 1842 Queen Street East, Toronto- 3 bath
- 3 bed
- 1400 sqft
216-1100 Kingston Road, Toronto, Ontario • M1N 1N4 • Birchcliffe-Cliffside
- 2 bath
- 3 bed
- 1000 sqft
627-150 Logan Avenue, Toronto, Ontario • M4M 0E4 • South Riverdale
- 2 bath
- 2 bed
- 1200 sqft
206-1888 Queen Street East, Toronto, Ontario • M4L 1H3 • The Beaches
- 2 bath
- 2 bed
- 1200 sqft
215-326 Carlaw Avenue, Toronto, Ontario • M4M 3N8 • South Riverdale
- 2 bath
- 1 bed
- 1400 sqft
131-1173 Dundas Street East, Toronto, Ontario • M4M 3P1 • South Riverdale
- 2 bath
- 2 bed
- 2000 sqft
226-1173 Dundas Street East, Toronto, Ontario • M4M 3P1 • South Riverdale
- 2 bath
- 2 bed
- 900 sqft
412-201 Carlaw Avenue East, Toronto, Ontario • M4M 2S3 • South Riverdale












