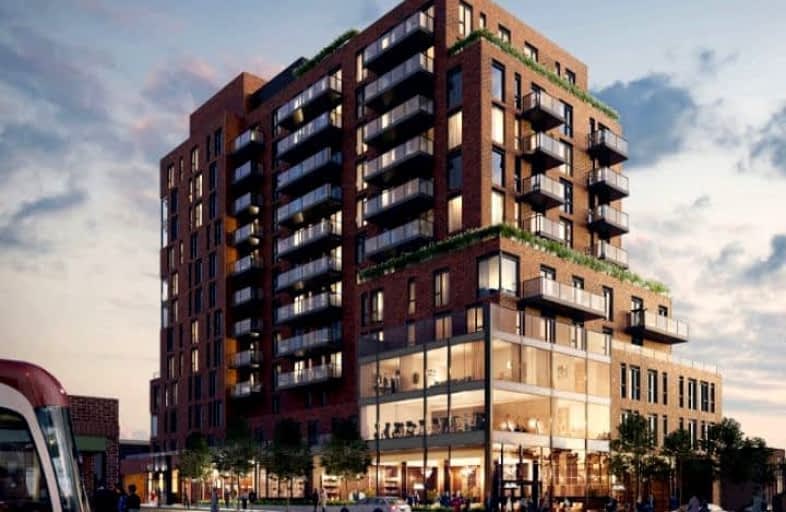Very Walkable
- Most errands can be accomplished on foot.
Excellent Transit
- Most errands can be accomplished by public transportation.
Very Bikeable
- Most errands can be accomplished on bike.

St Alphonsus Catholic School
Elementary: CatholicWinona Drive Senior Public School
Elementary: PublicSt Clare Catholic School
Elementary: CatholicMcMurrich Junior Public School
Elementary: PublicHumewood Community School
Elementary: PublicRawlinson Community School
Elementary: PublicCaring and Safe Schools LC4
Secondary: PublicALPHA II Alternative School
Secondary: PublicVaughan Road Academy
Secondary: PublicOakwood Collegiate Institute
Secondary: PublicBloor Collegiate Institute
Secondary: PublicSt Mary Catholic Academy Secondary School
Secondary: Catholic-
Earlscourt Park
1200 Lansdowne Ave, Toronto ON M6H 3Z8 1.6km -
Christie Pits Park
750 Bloor St W (btw Christie & Crawford), Toronto ON M6G 3K4 1.98km -
Jean Sibelius Square
Wells St and Kendal Ave, Toronto ON 2.21km
-
TD Bank Financial Group
870 St Clair Ave W, Toronto ON M6C 1C1 0.12km -
RBC Royal Bank
972 Bloor St W (Dovercourt), Toronto ON M6H 1L6 2.1km -
Scotiabank
334 Bloor St W (at Spadina Rd.), Toronto ON M5S 1W9 2.82km
- 2 bath
- 3 bed
- 800 sqft
503-2020 Bathurst Street West, Toronto, Ontario • M5P 0A6 • Humewood-Cedarvale
- 2 bath
- 2 bed
- 700 sqft
501-1808 Saint Clair Avenue West, Toronto, Ontario • M5P 0A2 • Casa Loma
- 2 bath
- 2 bed
- 600 sqft
415-1808 St.Clair Avenue, Toronto, Ontario • M6N 0C1 • Weston-Pellam Park
- 2 bath
- 2 bed
- 700 sqft
3107-5 Soudan Avenue, Toronto, Ontario • M4S 0B1 • Mount Pleasant West
- 2 bath
- 2 bed
- 700 sqft
1903-2221 Yonge Street, Toronto, Ontario • M4S 2B4 • Mount Pleasant West
- 2 bath
- 2 bed
- 700 sqft
1203-2221 Yonge Street, Toronto, Ontario • M4S 2B4 • Mount Pleasant West
- 2 bath
- 2 bed
- 700 sqft
2202-2221 Yonge Street, Toronto, Ontario • M4S 2B4 • Mount Pleasant West
- 1 bath
- 2 bed
- 800 sqft
206-7 Fairbank Avenue, Toronto, Ontario • M6E 3Y5 • Briar Hill-Belgravia














