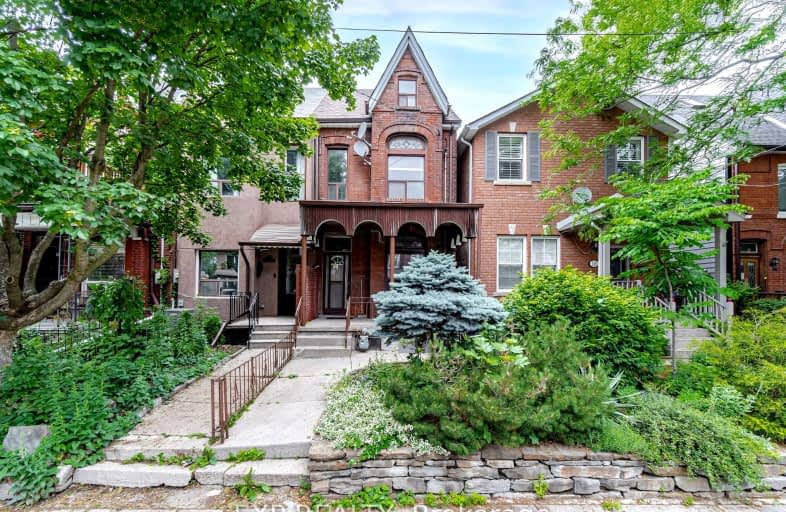Walker's Paradise
- Daily errands do not require a car.
Rider's Paradise
- Daily errands do not require a car.
Very Bikeable
- Most errands can be accomplished on bike.

ALPHA II Alternative School
Elementary: PublicShirley Street Junior Public School
Elementary: PublicBrock Public School
Elementary: PublicSt Ambrose Catholic School
Elementary: CatholicSt Helen Catholic School
Elementary: CatholicDewson Street Junior Public School
Elementary: PublicCaring and Safe Schools LC4
Secondary: PublicALPHA II Alternative School
Secondary: PublicÉSC Saint-Frère-André
Secondary: CatholicCentral Toronto Academy
Secondary: PublicBloor Collegiate Institute
Secondary: PublicSt Mary Catholic Academy Secondary School
Secondary: Catholic-
Black Cat Espresso Bar
1104 College Street, Toronto, ON M6H 1B3 0.19km -
Brass Taps Pizza Pub
934 College St, Toronto, ON M6H 1A4 0.37km -
Midfield
1434 Dundas Street W, Toronto, ON M6J 1Y6 0.48km
-
Arabesque Middle Eastern Foods
1068 College Street, Toronto, ON M6H 1A9 0.11km -
The Common
1071 College Street, Toronto, ON M6H 1B2 0.16km -
Black Cat Espresso Bar
1104 College Street, Toronto, ON M6H 1B3 0.19km
-
Rexall Drug Stores
1421 Dundas Street W, Toronto, ON M6J 1Y4 0.54km -
The Medicine Shoppe
1269 Dundas Street W, Toronto, ON M6J 1X8 0.72km -
Robert-Norman Prescription Pharmacy
1269 Dundas Street W, Toronto, ON M6J 1X8 0.72km
-
Arabesque Middle Eastern Foods
1068 College Street, Toronto, ON M6H 1A9 0.11km -
Bawang
1033 College St, Toronto, ON M6H 1A8 0.18km -
Bairrada Churrasqueira Grill
1000 College Street, Toronto, ON M6H 1A7 0.19km
-
Dufferin Mall
900 Dufferin Street, Toronto, ON M6H 4A9 0.28km -
Parkdale Village Bia
1313 Queen St W, Toronto, ON M6K 1L8 1.46km -
Galleria Shopping Centre
1245 Dupont Street, Toronto, ON M6H 2A6 1.74km
-
Fine Food Market
983 College St, Toronto, ON M6H 1A5 0.26km -
Joe's No Frills
900 Dufferin Street, Toronto, ON M6H 4A9 0.27km -
Andrew & Shelley's No Frills
900 Dufferin Street, Toronto, ON M6H 4A9 0.42km
-
The Beer Store
904 Dufferin Street, Toronto, ON M6H 4A9 0.46km -
LCBO - Dundas and Dovercourt
1230 Dundas St W, Dundas and Dovercourt, Toronto, ON M6J 1X5 0.76km -
4th and 7
1211 Bloor Street W, Toronto, ON M6H 1N4 0.91km
-
Royal Plumbing Services
614 Dufferin Street, Toronto, ON M6K 2A9 0.54km -
S Market
1269 College St, Toronto, ON M6H 1C5 0.77km -
True Service Plumbing & Drain
180 Brock Avenue, Toronto, ON M6K 2L6 0.83km
-
The Royal Cinema
608 College Street, Toronto, ON M6G 1A1 1.32km -
Theatre Gargantua
55 Sudbury Street, Toronto, ON M6J 3S7 1.59km -
Revue Cinema
400 Roncesvalles Ave, Toronto, ON M6R 2M9 1.68km
-
Toronto Public Library
1101 Bloor Street W, Toronto, ON M6H 1M7 0.7km -
College Shaw Branch Public Library
766 College Street, Toronto, ON M6G 1C4 0.86km -
Toronto Public Library
1303 Queen Street W, Toronto, ON M6K 1L6 1.44km
-
Toronto Western Hospital
399 Bathurst Street, Toronto, ON M5T 2.03km -
Toronto Rehabilitation Institute
130 Av Dunn, Toronto, ON M6K 2R6 2.13km -
St Joseph's Health Centre
30 The Queensway, Toronto, ON M6R 1B5 2.18km
-
Dufferin Grove Park
875 Dufferin St (btw Sylvan & Dufferin Park), Toronto ON M6H 3K8 0.4km -
Osler Playground
123 Argyle St, Toronto ON 1.11km -
Bickford Off-Leash Area
1.24km
-
TD Bank Financial Group
382 Roncesvalles Ave (at Marmaduke Ave.), Toronto ON M6R 2M9 1.67km -
Scotiabank
334 Bloor St W (at Spadina Rd.), Toronto ON M5S 1W9 2.61km -
TD Bank Financial Group
1347 St Clair Ave W, Toronto ON M6E 1C3 2.9km
- 4 bath
- 6 bed
- 3000 sqft
418 Margueretta Street, Toronto, Ontario • M6H 3S5 • Dovercourt-Wallace Emerson-Junction
- 3 bath
- 4 bed
- 1500 sqft
1448 Bloor Street West, Toronto, Ontario • M6P 3L5 • Dovercourt-Wallace Emerson-Junction
- 4 bath
- 5 bed
- 1500 sqft
170 Wallace Avenue, Toronto, Ontario • M6H 1V2 • Dovercourt-Wallace Emerson-Junction
- 4 bath
- 5 bed
177 Wallace Avenue, Toronto, Ontario • M6H 1V3 • Dovercourt-Wallace Emerson-Junction
- 2 bath
- 4 bed
- 2000 sqft
216 Humberside Avenue, Toronto, Ontario • M6P 1K8 • High Park North














