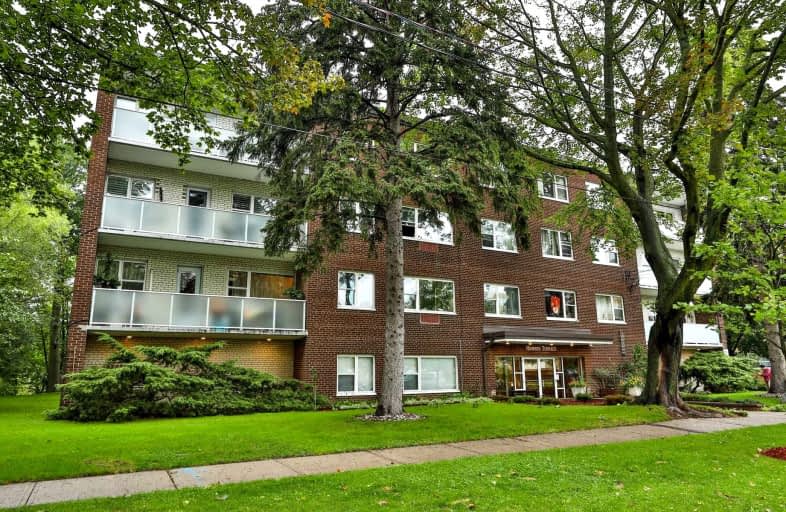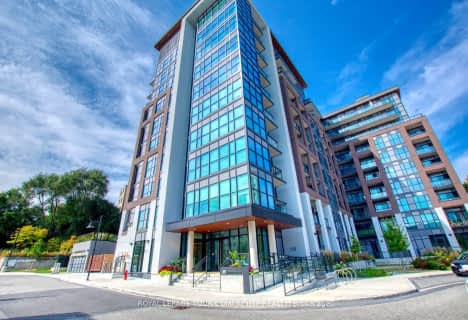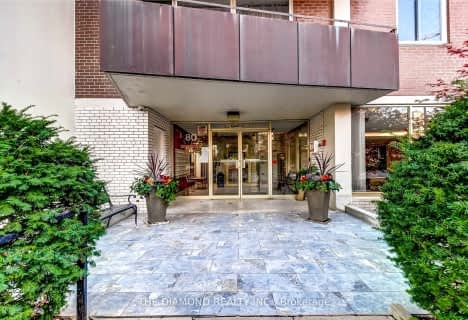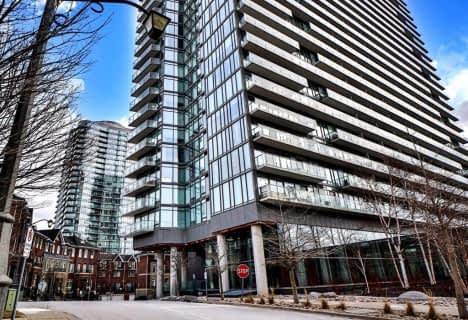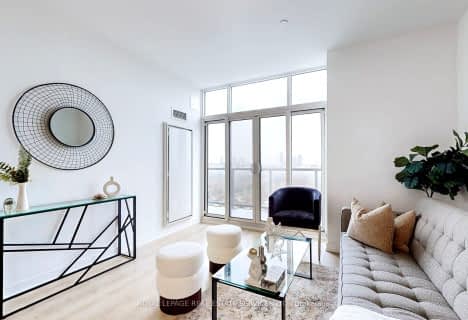Car-Dependent
- Most errands require a car.
Good Transit
- Some errands can be accomplished by public transportation.
Bikeable
- Some errands can be accomplished on bike.

Étienne Brûlé Junior School
Elementary: PublicKaren Kain School of the Arts
Elementary: PublicSt Mark Catholic School
Elementary: CatholicPark Lawn Junior and Middle School
Elementary: PublicSt Pius X Catholic School
Elementary: CatholicSwansea Junior and Senior Junior and Senior Public School
Elementary: PublicThe Student School
Secondary: PublicUrsula Franklin Academy
Secondary: PublicRunnymede Collegiate Institute
Secondary: PublicEtobicoke School of the Arts
Secondary: PublicWestern Technical & Commercial School
Secondary: PublicBishop Allen Academy Catholic Secondary School
Secondary: Catholic-
Bryden's
2455 Bloor Street W, Toronto, ON M6S 1P7 1.01km -
Dark Horse
2401 Bloor St W, Toronto, ON M6S 1P7 1.09km -
Home Smith Bar
21 Old Mill Road, Toronto, ON M8X 1G5 1.24km
-
Marusya’s Kitchen
2432 Bloor Street W, Toronto, ON M6S 1P9 1.09km -
Krispy Kreme
2424 Bloor Street W, Toronto, ON M6S 1P9 1.1km -
Tim Horton's
250 The Queensway, Etobicoke, ON M8Y 1J4 1.15km
-
Orangetheory Fitness Bloor West
2480 Bloor St West, Toronto, ON M6S 0A1 0.91km -
F45 Training
36 Park Lawn Road, Unit 2, Toronto, ON M8Y 3H8 1.89km -
System Fitness
2100 Bloor Street W, Toronto, ON M6S 1M7 1.95km
-
Shoppers Drug Mart
125 The Queensway, Etobicoke, ON M8Y 1H6 1.24km -
Bloor West Village Pharmacy
2262 Bloor Street W, Toronto, ON M6S 1N9 1.44km -
Medicine Cabinet
2081 Lake Shore Boulevard W, Toronto, ON M8V 3Z4 1.46km
-
Grace Deli
150 Berry Road, Etobicoke, ON M8Y 1W3 0.25km -
Nick's Place Restaurant
155 Morningside Ave, Toronto, ON M6S 1E4 0.6km -
Mama's Pizza
Sunnybrook Plaza, Toronto, ON M6S 0.77km
-
Humbertown Shopping Centre
270 The Kingsway, Etobicoke, ON M9A 3T7 3.42km -
Kipling-Queensway Mall
1255 The Queensway, Etobicoke, ON M8Z 1S1 3.66km -
Toronto Stockyards
590 Keele Street, Toronto, ON M6N 3E7 3.81km
-
Valu-Mart
150 Berry Road, Etobicoke, ON M8Y 1W3 0.25km -
John's Fruit Village
259 Armadale Ave, Toronto, ON M6S 3X5 1.16km -
Sobeys
125 The Queensway, Etobicoke, ON M8Y 1H6 1.24km
-
LCBO
2180 Bloor Street W, Toronto, ON M6S 1N3 1.69km -
LCBO
2946 Bloor St W, Etobicoke, ON M8X 1B7 1.83km -
The Beer Store
3524 Dundas St W, York, ON M6S 2S1 2.88km
-
Esso
2485 Bloor Street W, Toronto, ON M6S 1P7 0.93km -
Circle K
2485 Bloor Street W, Toronto, ON M6S 1P7 0.93km -
Petro-Canada
8 S Kingsway, Toronto, ON M4W 1A7 1.13km
-
Kingsway Theatre
3030 Bloor Street W, Toronto, ON M8X 1C4 2.09km -
Cineplex Cinemas Queensway and VIP
1025 The Queensway, Etobicoke, ON M8Z 6C7 3.08km -
Revue Cinema
400 Roncesvalles Ave, Toronto, ON M6R 2M9 3.2km
-
Toronto Public Library
200 Park Lawn Road, Toronto, ON M8Y 3J1 1.14km -
Swansea Memorial Public Library
95 Lavinia Avenue, Toronto, ON M6S 3H9 1.16km -
Runnymede Public Library
2178 Bloor Street W, Toronto, ON M6S 1M8 1.73km
-
St Joseph's Health Centre
30 The Queensway, Toronto, ON M6R 1B5 3.07km -
Toronto Rehabilitation Institute
130 Av Dunn, Toronto, ON M6K 2R6 4.48km -
Humber River Regional Hospital
2175 Keele Street, York, ON M6M 3Z4 6.46km
-
Rennie Park
1 Rennie Ter, Toronto ON M6S 4Z9 1.28km -
Sir Casimir Gzowski Park
1751 Lake Shore Blvd W, Toronto ON M6S 5A3 1.87km -
High Park
1873 Bloor St W (at Parkside Dr), Toronto ON M6R 2Z3 2.44km
-
RBC Royal Bank
1000 the Queensway, Etobicoke ON M8Z 1P7 1.3km -
CIBC
2219 Bloor St W (at Runnymede Rd.), Toronto ON M6S 1N5 1.55km -
TD Bank Financial Group
2472 Lake Shore Blvd W (Allen Ave), Etobicoke ON M8V 1C9 3.03km
More about this building
View 185 Stephen Drive, Toronto- 2 bath
- 2 bed
- 600 sqft
1007-25 Neighbourhood Lane, Toronto, Ontario • M8Y 0C4 • Stonegate-Queensway
- 1 bath
- 2 bed
- 500 sqft
421-36 Zorra Street East, Toronto, Ontario • M8Z 0G5 • Islington-City Centre West
- 1 bath
- 2 bed
- 900 sqft
111-80 Coe Hill Drive, Toronto, Ontario • M6S 3C9 • High Park-Swansea
- 2 bath
- 2 bed
- 800 sqft
413-103 The Queensway, Toronto, Ontario • M6S 5B3 • High Park-Swansea
- 2 bath
- 2 bed
- 1000 sqft
608-60 Southport Street, Toronto, Ontario • M6S 3N4 • High Park-Swansea
- 2 bath
- 2 bed
- 700 sqft
PH4-1195 The Queensway, Toronto, Ontario • M8Z 1H0 • Islington-City Centre West
- 1 bath
- 2 bed
- 1000 sqft
216-100 Coe Hill Drive, Toronto, Ontario • M6S 3E1 • High Park-Swansea
- 2 bath
- 2 bed
- 900 sqft
206-25 Neighbourhood Lane, Toronto, Ontario • M8Y 0C4 • Stonegate-Queensway
- 2 bath
- 2 bed
- 800 sqft
307-859 The Queensway, Toronto, Ontario • M8Z 1N8 • Stonegate-Queensway
- 2 bath
- 2 bed
- 1000 sqft
810-65 Southport Street, Toronto, Ontario • M6S 3N6 • High Park-Swansea
- 2 bath
- 2 bed
- 800 sqft
423-859 The Queensway, Toronto, Ontario • M8Z 1N8 • Stonegate-Queensway
