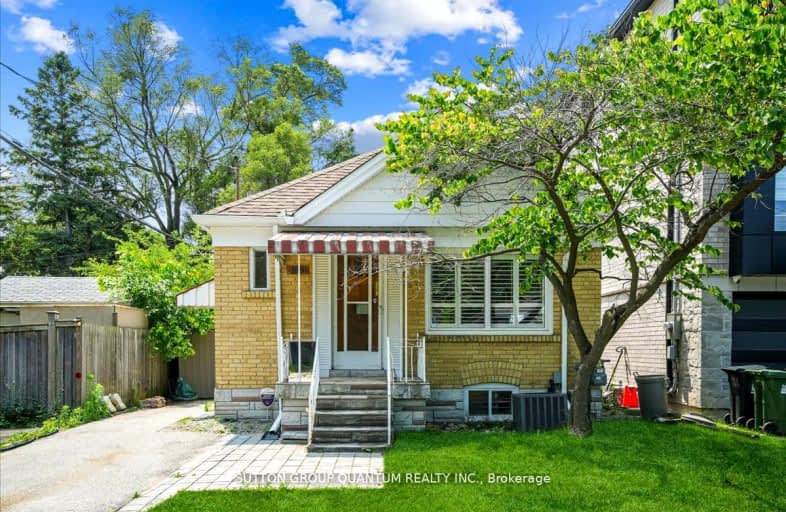Very Walkable
- Most errands can be accomplished on foot.
83
/100
Good Transit
- Some errands can be accomplished by public transportation.
57
/100
Bikeable
- Some errands can be accomplished on bike.
60
/100

École intermédiaire École élémentaire Micheline-Saint-Cyr
Elementary: Public
1.74 km
St Josaphat Catholic School
Elementary: Catholic
1.74 km
Lanor Junior Middle School
Elementary: Public
0.54 km
Christ the King Catholic School
Elementary: Catholic
1.35 km
Sir Adam Beck Junior School
Elementary: Public
0.71 km
James S Bell Junior Middle School
Elementary: Public
1.57 km
Peel Alternative South
Secondary: Public
3.32 km
Etobicoke Year Round Alternative Centre
Secondary: Public
3.25 km
Peel Alternative South ISR
Secondary: Public
3.32 km
Lakeshore Collegiate Institute
Secondary: Public
1.82 km
Gordon Graydon Memorial Secondary School
Secondary: Public
3.32 km
Father John Redmond Catholic Secondary School
Secondary: Catholic
2.34 km
-
Marie Curtis Park
40 2nd St, Etobicoke ON M8V 2X3 1.83km -
Len Ford Park
295 Lake Prom, Toronto ON 1.95km -
Grand Avenue Park
Toronto ON 4.45km
-
RBC Royal Bank
3609 Lake Shore Blvd W (at 35th St), Toronto ON M8W 1P5 1.38km -
TD Bank Financial Group
1048 Islington Ave, Etobicoke ON M8Z 6A4 3.58km -
TD Bank Financial Group
3868 Bloor St W (at Jopling Ave. N.), Etobicoke ON M9B 1L3 3.95km














