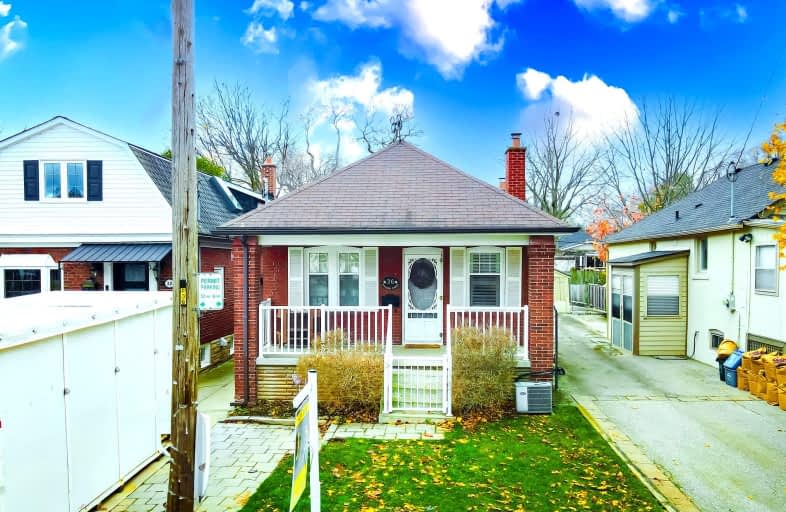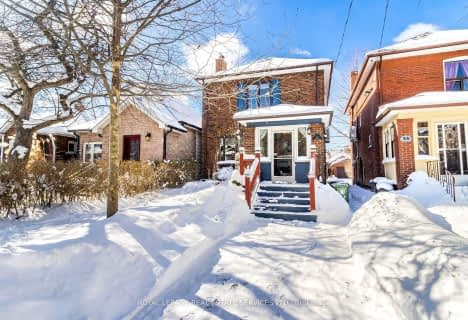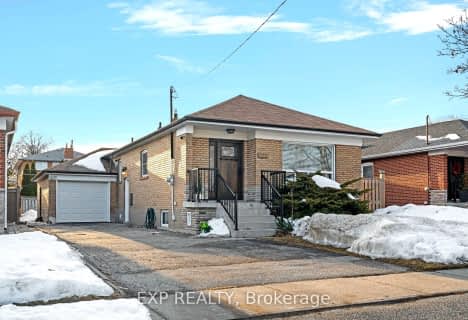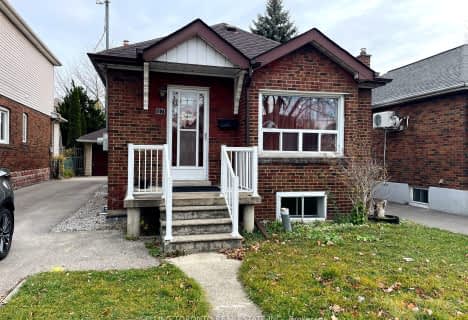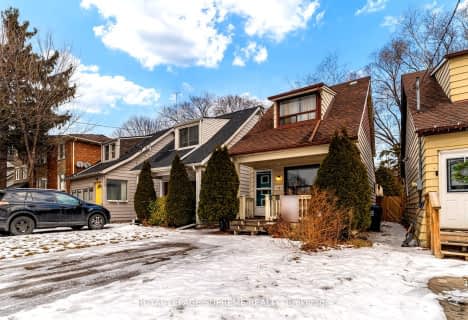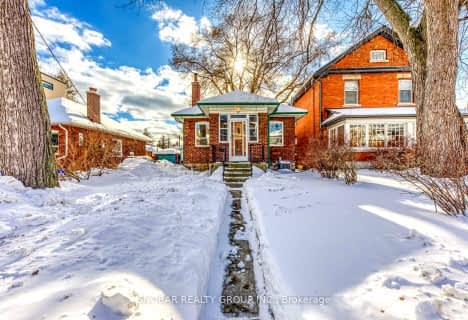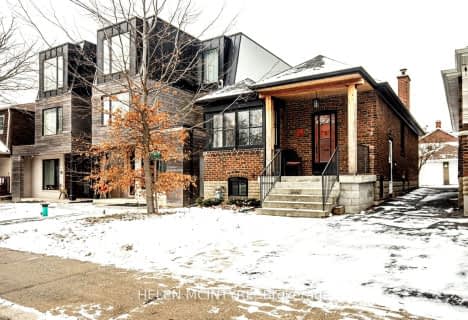Very Walkable
- Most errands can be accomplished on foot.
Good Transit
- Some errands can be accomplished by public transportation.
Very Bikeable
- Most errands can be accomplished on bike.

The Holy Trinity Catholic School
Elementary: CatholicTwentieth Street Junior School
Elementary: PublicSeventh Street Junior School
Elementary: PublicSt Teresa Catholic School
Elementary: CatholicSecond Street Junior Middle School
Elementary: PublicJohn English Junior Middle School
Elementary: PublicEtobicoke Year Round Alternative Centre
Secondary: PublicLakeshore Collegiate Institute
Secondary: PublicEtobicoke School of the Arts
Secondary: PublicEtobicoke Collegiate Institute
Secondary: PublicFather John Redmond Catholic Secondary School
Secondary: CatholicBishop Allen Academy Catholic Secondary School
Secondary: Catholic-
Prince of Wales Park
Toronto ON 0.39km -
Mimico Waterterfront Park
Etobicoke ON 2.43km -
Humber Bay Park West
100 Humber Bay Park Rd W, Toronto ON 2.96km
-
TD Bank Financial Group
2472 Lake Shore Blvd W (Allen Ave), Etobicoke ON M8V 1C9 2.12km -
Fort York Community Credit Union Ltd
30 the Queensway Sunnyside E, Toronto ON M6R 1B5 6.42km -
President's Choice Financial ATM
3671 Dundas St W, Etobicoke ON M6S 2T3 7.67km
