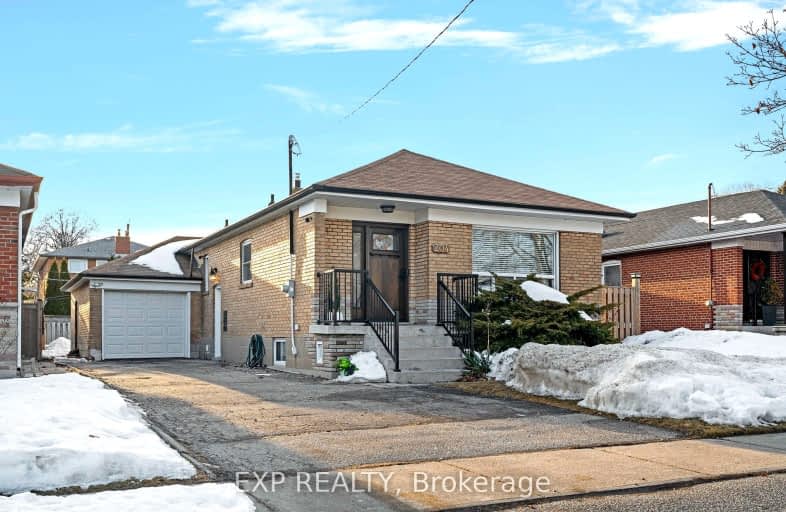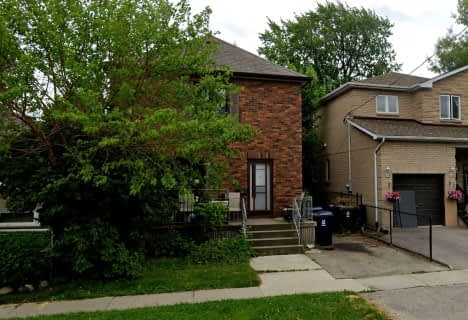
Somewhat Walkable
- Some errands can be accomplished on foot.
Good Transit
- Some errands can be accomplished by public transportation.
Bikeable
- Some errands can be accomplished on bike.

École intermédiaire École élémentaire Micheline-Saint-Cyr
Elementary: PublicSt Josaphat Catholic School
Elementary: CatholicLanor Junior Middle School
Elementary: PublicChrist the King Catholic School
Elementary: CatholicSir Adam Beck Junior School
Elementary: PublicJames S Bell Junior Middle School
Elementary: PublicEtobicoke Year Round Alternative Centre
Secondary: PublicLakeshore Collegiate Institute
Secondary: PublicEtobicoke School of the Arts
Secondary: PublicEtobicoke Collegiate Institute
Secondary: PublicFather John Redmond Catholic Secondary School
Secondary: CatholicBishop Allen Academy Catholic Secondary School
Secondary: Catholic-
Maple Leaf Burger
529 Evans Avenue, Toronto, ON M8W 2V7 0.23km -
Wild Wing
1557 The Queensway, Toronto, ON M8Z 1T8 0.59km -
Zam Restaurant & Bar
1340 The Queensway, Etobicoke, ON M8Z 1S4 1.3km
-
Tim Hortons
1569 The Queensway, Etobicoke, ON M8Z 1T8 0.62km -
The Metropolitan Tea Company
41 Butterick Rd, Etobicoke, ON M8W 4W4 0.8km -
Starbucks
374 Evans Avenue, Toronto, ON M8Z 1K6 1.13km
-
Fit4Less The Queensway
1255 The Queensway, Suite 1, Etobicoke, ON M8Z 1S2 1.39km -
Regency Fitness
1255 The Queensway, Toronto, ON M8Z 1S2 1.49km -
Xtreme Couture
700 Kipling Avenue Etobicoke, Toronto, ON M8Z 5G3 1.58km
-
Specialty Rx Pharmacy
817 Browns Line, Etobicoke, ON M8W 3V7 0.82km -
Rexall Drug Stores
440 Browns Line, Etobicoke, ON M8W 3T9 1.26km -
Shoppers Drug Mart
25 The West Mall, Etobicoke, ON M9C 1B8 1.78km
-
Strt Eats Grille
514A Evans Avenue, Etobicoke, ON M8W 2T7 0.14km -
Kouzina Mediterranean Srt Eats
514A Evans Avenue, Toronto, ON M8W 2T7 0.14km -
Maple Leaf Burger
529 Evans Avenue, Toronto, ON M8W 2V7 0.23km
-
Alderwood Plaza
847 Brown's Line, Etobicoke, ON M8W 3V7 0.72km -
SmartCentres Etobicoke
165 North Queen Street, Etobicoke, ON M9C 1A7 1.44km -
Sherway Gardens
25 The West Mall, Etobicoke, ON M9C 1B8 1.77km
-
Farm Boy
841 Brown's Line, Toronto, ON M8W 3W2 0.74km -
Sandown Market
826 Browns Line, Etobicoke, ON M8W 3W2 0.87km -
Eataly
25 The West Mall, Sherway Gardens, Toronto, ON M9C 1B8 1.35km
-
LCBO
3730 Lake Shore Boulevard W, Toronto, ON M8W 1N6 2.03km -
LCBO
1090 The Queensway, Etobicoke, ON M8Z 1P7 2.07km -
LCBO
Cloverdale Mall, 250 The East Mall, Toronto, ON M9B 3Y8 2.58km
-
Evans Esso
540 Evans Avenue, Etobicoke, ON M8W 2V4 0.31km -
Thorncrest Ford
1575 The Queensway, Etobicoke, ON M8Z 1T9 0.53km -
Kia 427 Qew
1581 The Queensway, Etobicoke, ON M8Z 1T8 0.62km
-
Cineplex Cinemas Queensway and VIP
1025 The Queensway, Etobicoke, ON M8Z 6C7 2.12km -
Kingsway Theatre
3030 Bloor Street W, Toronto, ON M8X 1C4 4.46km -
Cinéstarz
377 Burnhamthorpe Road E, Mississauga, ON L4Z 1C7 7.15km
-
Alderwood Library
2 Orianna Drive, Toronto, ON M8W 4Y1 1.34km -
Long Branch Library
3500 Lake Shore Boulevard W, Toronto, ON M8W 1N6 1.97km -
Toronto Public Library
110 Eleventh Street, Etobicoke, ON M8V 3G6 2.84km
-
Queensway Care Centre
150 Sherway Drive, Etobicoke, ON M9C 1A4 1.96km -
Trillium Health Centre - Toronto West Site
150 Sherway Drive, Toronto, ON M9C 1A4 1.94km -
Pinewood Medical Centre
1471 Hurontario Street, Mississauga, ON L5G 3H5 6.9km
-
Douglas Park
30th St (Evans Avenue), Etobicoke ON 0.21km -
Marie Curtis Park
40 2nd St, Etobicoke ON M8V 2X3 2.58km -
Norris Crescent Parkette
24A Norris Cres (at Lake Shore Blvd), Toronto ON 4.13km
-
CIBC
1582 the Queensway (at Atomic Ave.), Etobicoke ON M8Z 1V1 0.69km -
RBC Royal Bank
1233 the Queensway (at Kipling), Etobicoke ON M8Z 1S1 1.5km -
TD Bank Financial Group
2814 Lake Shore Blvd W (Third St), Etobicoke ON M8V 1H7 3.25km
- 1 bath
- 3 bed
- 1500 sqft
102 Twenty Third Street, Toronto, Ontario • M8V 3N2 • Long Branch
- 2 bath
- 3 bed
- 1100 sqft
11 Faludon Court, Toronto, Ontario • M9B 1J4 • Islington-City Centre West
- 3 bath
- 3 bed
- 1100 sqft
35 Dayton Avenue, Toronto, Ontario • M8Z 3L8 • Stonegate-Queensway













