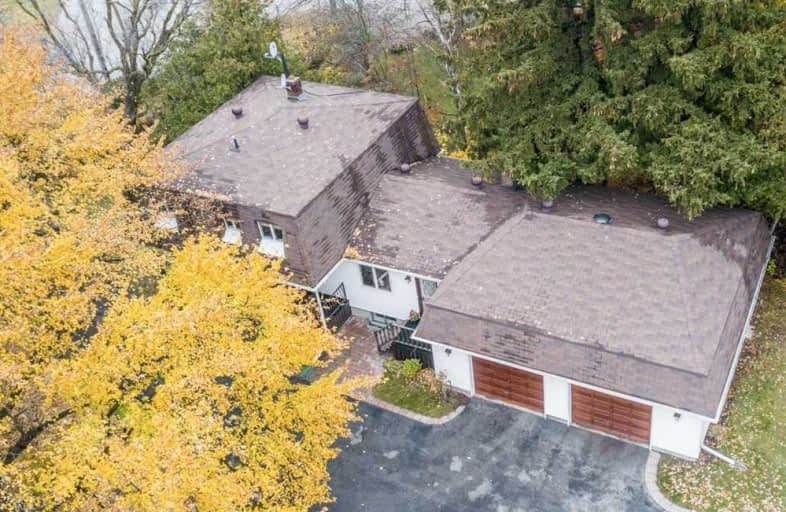Sold on Dec 13, 2019
Note: Property is not currently for sale or for rent.

-
Type: Detached
-
Style: 2-Storey
-
Size: 1500 sqft
-
Lot Size: 83 x 183 Feet
-
Age: 51-99 years
-
Taxes: $6,525 per year
-
Days on Site: 44 Days
-
Added: Dec 13, 2019 (1 month on market)
-
Updated:
-
Last Checked: 3 months ago
-
MLS®#: N4621802
-
Listed By: Century 21 leading edge realty inc., brokerage
Wonderful 4 Bedroom Family Home In A Quiet Enclave In The Hamlet Of Gormley. Featuring: A Huge Oversized Garage With Workshop; Stunning Views And Mature Trees; Walking Distance To The Go Station; Four Good Sized Bedrooms, Large Family Kitchen With Quartz Counters, Two Large Basement Spaces, Main Floor Laundry, Access To Garage From The House. Don't Miss This One, It Could Just Be Your Next Home, Sweet Home!
Extras
Includes: Fridge, Stove, Washer, Dryer, Gdo, Window Coverings, Elf's, Shed, Sump Pump, Bbq, Central Vac, Alarm System (Not Monitored) Excludes: Block And Tackle & Tools In Garage Extras: Gas Hook Up For Bbq, 240 Volts In Garage
Property Details
Facts for 3 Farmer Court, Richmond Hill
Status
Days on Market: 44
Last Status: Sold
Sold Date: Dec 13, 2019
Closed Date: Feb 06, 2020
Expiry Date: Dec 31, 2019
Sold Price: $927,500
Unavailable Date: Dec 13, 2019
Input Date: Oct 30, 2019
Property
Status: Sale
Property Type: Detached
Style: 2-Storey
Size (sq ft): 1500
Age: 51-99
Area: Richmond Hill
Community: Rural Richmond Hill
Availability Date: 60-90-Tbd
Inside
Bedrooms: 4
Bathrooms: 2
Kitchens: 1
Rooms: 7
Den/Family Room: No
Air Conditioning: Central Air
Fireplace: Yes
Laundry Level: Main
Central Vacuum: Y
Washrooms: 2
Building
Basement: Finished
Heat Type: Forced Air
Heat Source: Gas
Exterior: Vinyl Siding
Water Supply: Well
Special Designation: Heritage
Parking
Driveway: Private
Garage Spaces: 3
Garage Type: Attached
Covered Parking Spaces: 6
Total Parking Spaces: 8
Fees
Tax Year: 2019
Tax Legal Description: Ptlt 1 Con3 Whitchutch As In R125936;Richmond Hill
Taxes: $6,525
Land
Cross Street: Leslie St. And Stouf
Municipality District: Richmond Hill
Fronting On: East
Pool: None
Sewer: Septic
Lot Depth: 183 Feet
Lot Frontage: 83 Feet
Additional Media
- Virtual Tour: http://wylieford.homelistingtours.com/listing2/3-farmer-court
Rooms
Room details for 3 Farmer Court, Richmond Hill
| Type | Dimensions | Description |
|---|---|---|
| Kitchen Main | 3.25 x 3.99 | Linoleum, Quartz Counter, Family Size Kitchen |
| Dining Main | 2.63 x 4.09 | Linoleum, Picture Window |
| Living Main | 3.33 x 6.64 | Hardwood Floor, Crown Moulding, Pot Lights |
| Master 2nd | 3.42 x 4.70 | Broadloom, Semi Ensuite |
| 2nd Br 2nd | 3.00 x 3.51 | Broadloom, Closet |
| 3rd Br 2nd | 2.98 x 3.49 | Broadloom, Closet |
| 4th Br 2nd | 2.13 x 3.43 | Broadloom, Separate Rm |
| Sitting Bsmt | 3.27 x 5.95 | Broadloom, Gas Fireplace, Above Grade Window |
| Family Bsmt | 3.40 x 6.36 | Broadloom, Above Grade Window, Pot Lights |
| Laundry Main | 2.13 x 3.47 |
| XXXXXXXX | XXX XX, XXXX |
XXXX XXX XXXX |
$XXX,XXX |
| XXX XX, XXXX |
XXXXXX XXX XXXX |
$XXX,XXX |
| XXXXXXXX XXXX | XXX XX, XXXX | $927,500 XXX XXXX |
| XXXXXXXX XXXXXX | XXX XX, XXXX | $978,800 XXX XXXX |

H G Bernard Public School
Elementary: PublicOur Lady Help of Christians Catholic Elementary School
Elementary: CatholicMichaelle Jean Public School
Elementary: PublicLake Wilcox Public School
Elementary: PublicRedstone Public School
Elementary: PublicBond Lake Public School
Elementary: PublicACCESS Program
Secondary: PublicJean Vanier High School
Secondary: CatholicRichmond Green Secondary School
Secondary: PublicCardinal Carter Catholic Secondary School
Secondary: CatholicRichmond Hill High School
Secondary: PublicBayview Secondary School
Secondary: Public

