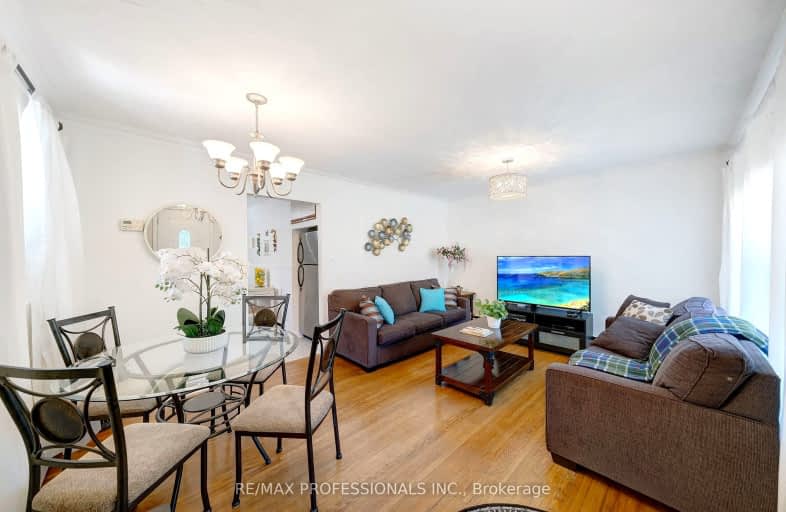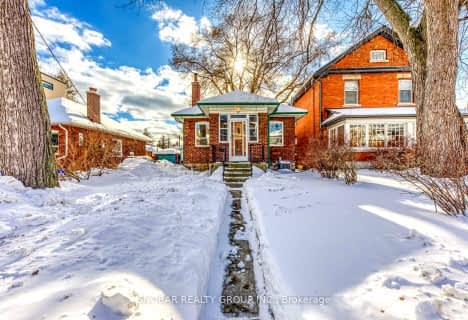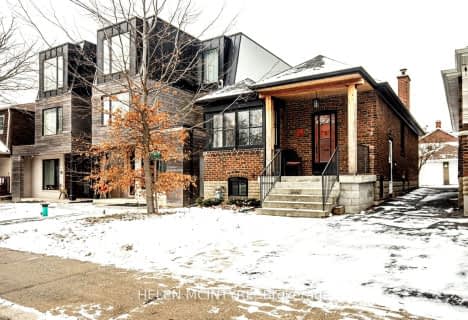Somewhat Walkable
- Some errands can be accomplished on foot.
69
/100
Good Transit
- Some errands can be accomplished by public transportation.
63
/100
Very Bikeable
- Most errands can be accomplished on bike.
80
/100

The Holy Trinity Catholic School
Elementary: Catholic
0.64 km
Twentieth Street Junior School
Elementary: Public
0.87 km
Seventh Street Junior School
Elementary: Public
0.69 km
St Teresa Catholic School
Elementary: Catholic
0.46 km
Second Street Junior Middle School
Elementary: Public
1.29 km
James S Bell Junior Middle School
Elementary: Public
1.64 km
Etobicoke Year Round Alternative Centre
Secondary: Public
5.44 km
Lakeshore Collegiate Institute
Secondary: Public
1.03 km
Etobicoke School of the Arts
Secondary: Public
4.01 km
Etobicoke Collegiate Institute
Secondary: Public
6.19 km
Father John Redmond Catholic Secondary School
Secondary: Catholic
0.53 km
Bishop Allen Academy Catholic Secondary School
Secondary: Catholic
4.33 km
-
Len Ford Park
295 Lake Prom, Toronto ON 2km -
Marie Curtis Park
40 2nd St, Etobicoke ON M8V 2X3 2.85km -
Humber Bay Park West
100 Humber Bay Park Rd W, Toronto ON 3.42km
-
RBC Royal Bank
3609 Lake Shore Blvd W (at 35th St), Toronto ON M8W 1P5 2.05km -
TD Bank Financial Group
2210 Lake Shore Blvd W, Toronto ON M8V 0E3 3.74km -
Scotiabank
2196 Lakeshore Blvd W, Toronto ON M8V 0E3 3.81km













