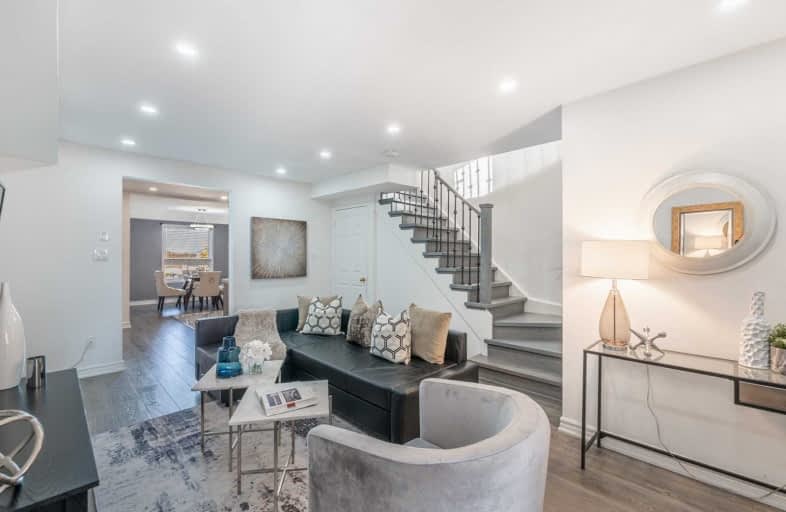
St Florence Catholic School
Elementary: Catholic
1.24 km
Lucy Maud Montgomery Public School
Elementary: Public
1.26 km
Morrish Public School
Elementary: Public
1.35 km
Highcastle Public School
Elementary: Public
1.43 km
Military Trail Public School
Elementary: Public
0.26 km
Alvin Curling Public School
Elementary: Public
1.92 km
Maplewood High School
Secondary: Public
3.60 km
St Mother Teresa Catholic Academy Secondary School
Secondary: Catholic
2.48 km
West Hill Collegiate Institute
Secondary: Public
1.78 km
Woburn Collegiate Institute
Secondary: Public
2.99 km
Lester B Pearson Collegiate Institute
Secondary: Public
2.76 km
St John Paul II Catholic Secondary School
Secondary: Catholic
0.28 km



