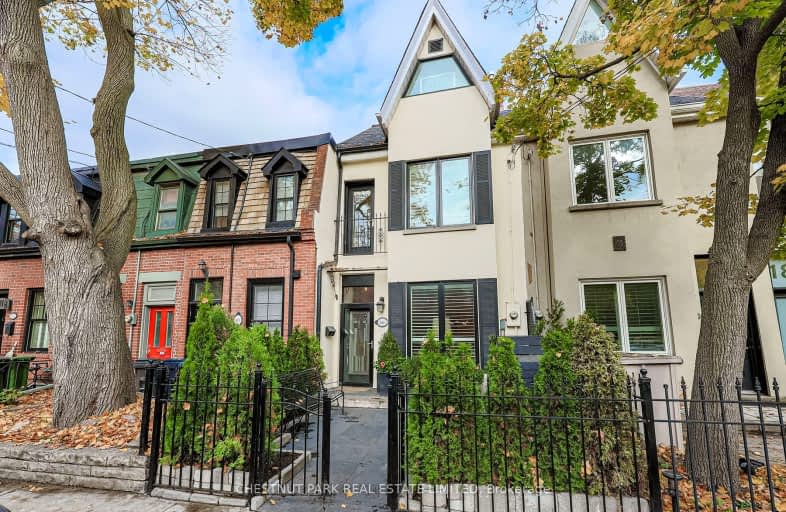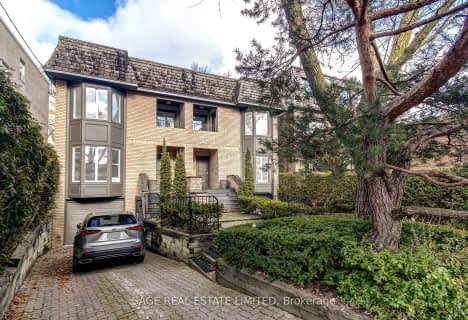Walker's Paradise
- Daily errands do not require a car.
96
/100
Excellent Transit
- Most errands can be accomplished by public transportation.
84
/100
Very Bikeable
- Most errands can be accomplished on bike.
76
/100

Cottingham Junior Public School
Elementary: Public
0.29 km
Rosedale Junior Public School
Elementary: Public
1.21 km
Huron Street Junior Public School
Elementary: Public
0.94 km
Jesse Ketchum Junior and Senior Public School
Elementary: Public
0.67 km
Deer Park Junior and Senior Public School
Elementary: Public
1.37 km
Brown Junior Public School
Elementary: Public
0.86 km
Msgr Fraser Orientation Centre
Secondary: Catholic
1.80 km
Msgr Fraser-Isabella
Secondary: Catholic
1.85 km
Msgr Fraser College (Alternate Study) Secondary School
Secondary: Catholic
1.78 km
Loretto College School
Secondary: Catholic
1.86 km
St Joseph's College School
Secondary: Catholic
1.66 km
Central Technical School
Secondary: Public
1.91 km
-
Glen Edyth Drive Parkette
2 Edyth Crt, Toronto ON M8V 2P2 0.66km -
David A. Balfour Park
200 Mount Pleasant Rd, Toronto ON M4T 2C4 1.09km -
Jean Sibelius Square
Wells St and Kendal Ave, Toronto ON 1.23km
-
Scotiabank
334 Bloor St W (at Spadina Rd.), Toronto ON M5S 1W9 1.35km -
CIBC
535 Saint Clair Ave W (at Vaughan Rd.), Toronto ON M6C 1A3 1.95km -
Alterna Savings
800 Bay St (at College St), Toronto ON M5S 3A9 2.08km




