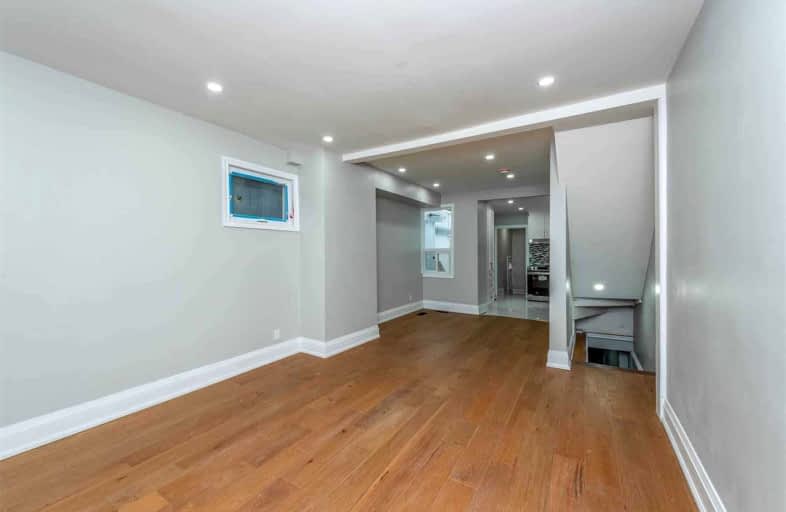Very Walkable
- Most errands can be accomplished on foot.
75
/100
Excellent Transit
- Most errands can be accomplished by public transportation.
74
/100
Very Bikeable
- Most errands can be accomplished on bike.
72
/100

F H Miller Junior Public School
Elementary: Public
0.50 km
General Mercer Junior Public School
Elementary: Public
0.29 km
Silverthorn Community School
Elementary: Public
0.75 km
Blessed Pope Paul VI Catholic School
Elementary: Catholic
0.97 km
St Matthew Catholic School
Elementary: Catholic
0.31 km
St Nicholas of Bari Catholic School
Elementary: Catholic
0.35 km
Ursula Franklin Academy
Secondary: Public
2.85 km
George Harvey Collegiate Institute
Secondary: Public
0.80 km
Blessed Archbishop Romero Catholic Secondary School
Secondary: Catholic
1.41 km
York Memorial Collegiate Institute
Secondary: Public
1.37 km
Western Technical & Commercial School
Secondary: Public
2.85 km
Humberside Collegiate Institute
Secondary: Public
2.46 km
-
Perth Square Park
350 Perth Ave (at Dupont St.), Toronto ON 2.16km -
The Cedarvale Walk
Toronto ON 2.93km -
Cedarvale Dog Park
Toronto ON 3.04km
-
RBC Royal Bank
1970 Saint Clair Ave W, Toronto ON M6N 0A3 1.11km -
BMO Bank of Montreal
2471 St Clair Ave W (at Runnymede), Toronto ON M6N 4Z5 2.12km -
CIBC
2866 Dufferin St (at Glencairn Ave.), Toronto ON M6B 3S6 2.97km


