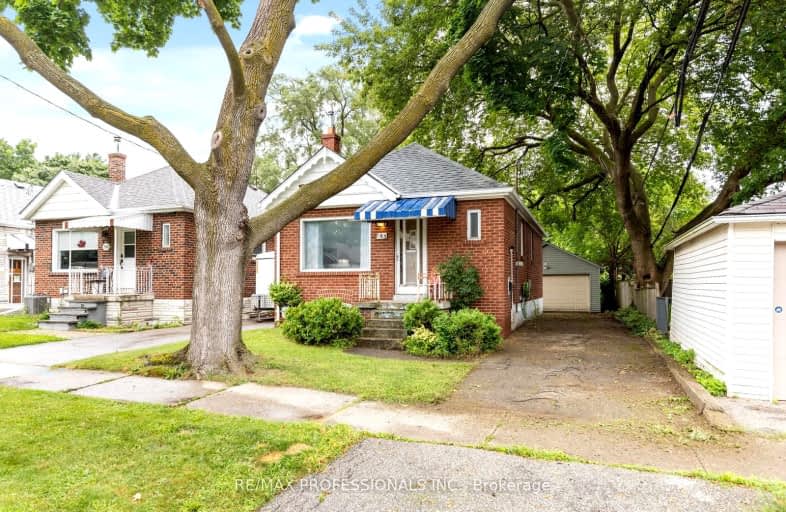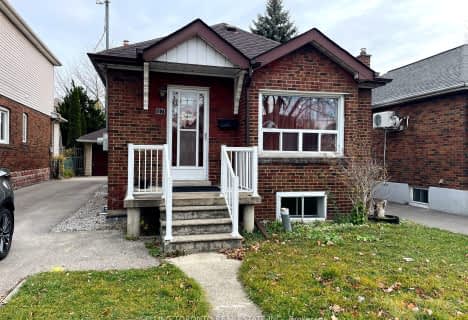Very Walkable
- Most errands can be accomplished on foot.
83
/100
Good Transit
- Some errands can be accomplished by public transportation.
57
/100
Bikeable
- Some errands can be accomplished on bike.
60
/100

École intermédiaire École élémentaire Micheline-Saint-Cyr
Elementary: Public
1.76 km
St Josaphat Catholic School
Elementary: Catholic
1.76 km
Lanor Junior Middle School
Elementary: Public
0.55 km
Christ the King Catholic School
Elementary: Catholic
1.36 km
Sir Adam Beck Junior School
Elementary: Public
0.76 km
James S Bell Junior Middle School
Elementary: Public
1.56 km
Peel Alternative South
Secondary: Public
3.36 km
Etobicoke Year Round Alternative Centre
Secondary: Public
3.24 km
Peel Alternative South ISR
Secondary: Public
3.36 km
Lakeshore Collegiate Institute
Secondary: Public
1.79 km
Gordon Graydon Memorial Secondary School
Secondary: Public
3.36 km
Father John Redmond Catholic Secondary School
Secondary: Catholic
2.31 km
-
Marie Curtis Park
40 2nd St, Etobicoke ON M8V 2X3 1.85km -
Colonel Samuel Smith Park
3131 Lake Shore Blvd W (at Colonel Samuel Smith Park Dr.), Toronto ON M8V 1L4 2.16km -
Grand Avenue Park
Toronto ON 4.41km
-
TD Bank Financial Group
3569 Lake Shore Blvd W, Toronto ON M8W 0A7 1.41km -
TD Bank Financial Group
1315 the Queensway (Kipling), Etobicoke ON M8Z 1S8 1.99km -
RBC Royal Bank
1000 the Queensway, Etobicoke ON M8Z 1P7 4.78km







