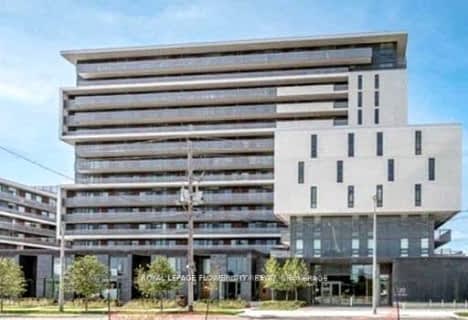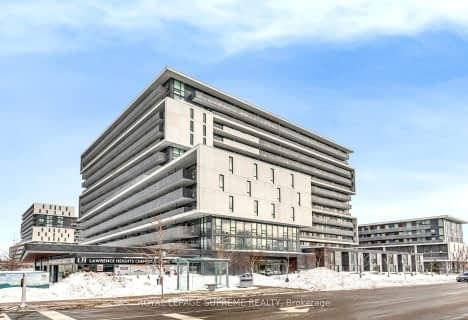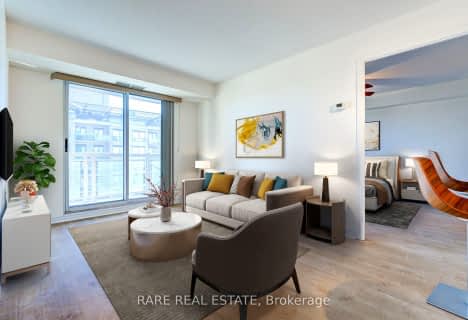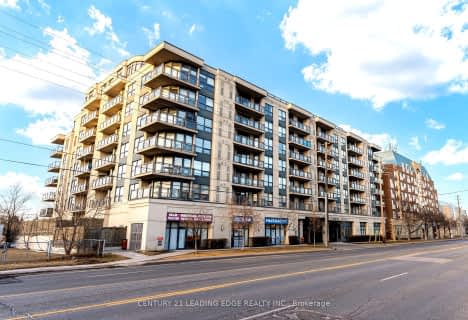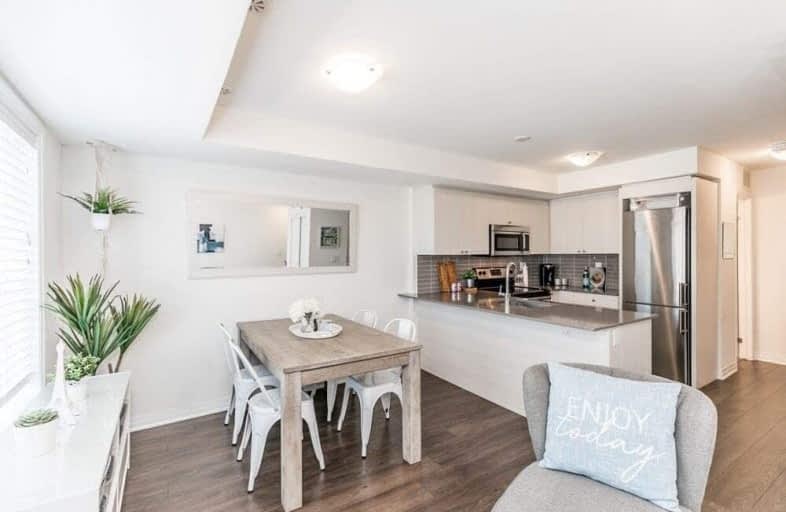
Car-Dependent
- Most errands require a car.
Good Transit
- Some errands can be accomplished by public transportation.
Somewhat Bikeable
- Most errands require a car.

Ancaster Public School
Elementary: PublicAfricentric Alternative School
Elementary: PublicBlaydon Public School
Elementary: PublicSheppard Public School
Elementary: PublicDownsview Public School
Elementary: PublicSt Norbert Catholic School
Elementary: CatholicYorkdale Secondary School
Secondary: PublicDownsview Secondary School
Secondary: PublicMadonna Catholic Secondary School
Secondary: CatholicC W Jefferys Collegiate Institute
Secondary: PublicJames Cardinal McGuigan Catholic High School
Secondary: CatholicWilliam Lyon Mackenzie Collegiate Institute
Secondary: Public-
Market-tino
2801 Keele Street #102, North York 0.93km -
Metro
1090 Wilson Avenue, Toronto 1.01km -
Btrust Supermarket
1105 Wilson Avenue, North York 1.31km
-
Vin Bon North York
906 Wilson Avenue, North York 0.84km -
LCBO
675 Wilson Avenue, North York 1.75km -
The Beer Store
81 Billy Bishop Way, North York 2km
-
Tim Hortons
123 Garratt Boulevard, North York 0.43km -
Mang Mar's Chicharon
2885 Keele Street, North York 0.68km -
Downsview Restaurant
2865 Keele Street, North York 0.72km
-
Tim Hortons
123 Garratt Boulevard, North York 0.43km -
Country Style
Pioneer Gas Station, 2881 Keele Street, North York 0.69km -
Caffé E Latte
914 Wilson Avenue, North York 0.84km
-
TD Canada Trust Branch and ATM
1050 Wilson Avenue, Downsview 0.92km -
RBC Royal Bank
2766 Keele Street, Toronto 1.14km -
Alejandro Libaque, Mortgage Agent
15 James Finlay Way, North York 1.17km
-
Pioneer - Gas Station
2881 Keele Street, Toronto 0.69km -
Shell
909 Wilson Avenue, North York 0.95km -
Petro-Canada
2747 Keele Street, North York 1.21km
-
Paramount Rehabilitation Centre
2801 Keele Street, North York 0.93km -
True North Climbing
75 Carl Hall Road #14, North York 1km -
Toronto FC Training Grounds
71 Carl Hall Road, North York 1.04km
-
Stanley Greene Park
Stanley Greene Boulevard, Toronto 0.24km -
Mini Mound
70 Canuck Avenue, Toronto 0.28km -
Dogsview Park (Dog Park)
Circuit Path, North York 0.41km
-
Toronto Public Library - Downsview Branch
2793 Keele Street, North York 0.98km -
Toronto Public Library - Jane/Sheppard Branch
1906 Sheppard Avenue West, North York 2.78km -
Cham Shan Temple Buddhist Gallery
1224 Lawrence Avenue West, North York 2.84km
-
Keele Medical Place
2830 Keele Street, North York 0.89km -
Toronto Psychiatric Research Foundation
951 Wilson Avenue, North York 0.91km -
North York Medical Center
1017 Wilson Avenue, North York 0.96km
-
Wilson Pro Pharmacy
928 Wilson Avenue, North York 0.83km -
Downsview Park Pharmacy
2830 Keele Street Unit 100, North York 0.9km -
Pharmasave Lefko
842 Wilson Avenue, North York 0.91km
-
Comprar
1064 Wilson Avenue, North York 0.94km -
Realux Plaza
Toronto 0.97km -
Downsview Shopping Center
1090 Wilson Avenue, North York 1.01km
-
Cineplex Cinemas Yorkdale
Yorkdale Shopping Centre, 3401 Dufferin Street c/o Yorkdale Shopping Centre, Toronto 2.27km
-
The Caribbean Pearl
2863 Keele Street, North York 0.72km -
Saini Eastcoasters
2861 Keele Street, North York 0.72km -
Peter G's Bar And Grill
1060 Wilson Avenue, North York 0.95km
For Sale
More about this building
View 187 William Duncan Road, Toronto- 1 bath
- 2 bed
- 1000 sqft
912-31 Four Winds Drive, Toronto, Ontario • M3J 1K9 • York University Heights
- 2 bath
- 2 bed
- 700 sqft
202-50 George Butchart Drive, Toronto, Ontario • M3K 0C9 • Downsview-Roding-CFB
- 1 bath
- 2 bed
- 600 sqft
1301-120 Varna Drive, Toronto, Ontario • M6A 0B3 • Englemount-Lawrence
- 2 bath
- 2 bed
- 600 sqft
303-120 Varna Drive, Toronto, Ontario • M6A 2M1 • Englemount-Lawrence
- 1 bath
- 2 bed
- 600 sqft
415-160 Flemington Road, Toronto, Ontario • M6A 0A9 • Yorkdale-Glen Park
- 2 bath
- 2 bed
- 1000 sqft
E1007-555 Wilson Avenue, Toronto, Ontario • M3H 0C5 • Clanton Park
- 2 bath
- 2 bed
- 700 sqft
914-50 George Butchart Drive, Toronto, Ontario • M3K 0C9 • Downsview-Roding-CFB
- 2 bath
- 2 bed
- 800 sqft
708-920 Sheppard Avenue West, Toronto, Ontario • M3H 0A2 • Bathurst Manor
- 2 bath
- 2 bed
- 800 sqft
314-555 Wilson Heights Boulevard, Toronto, Ontario • M3H 6B5 • Clanton Park
- 2 bath
- 2 bed
- 800 sqft
509-872 Sheppard Avenue West, Toronto, Ontario • M3H 5V5 • Bathurst Manor
- 2 bath
- 3 bed
- 1200 sqft
804-19 Four Winds Drive, Toronto, Ontario • M3J 2S9 • York University Heights




