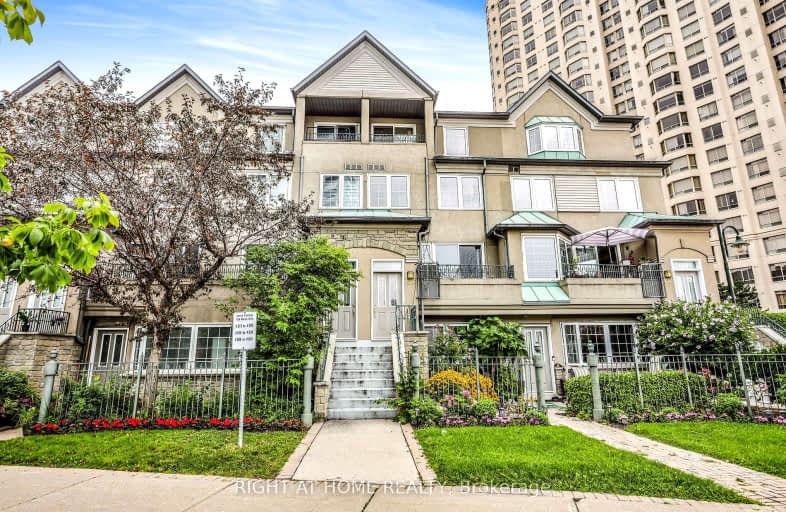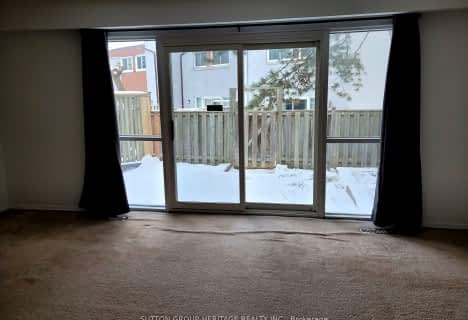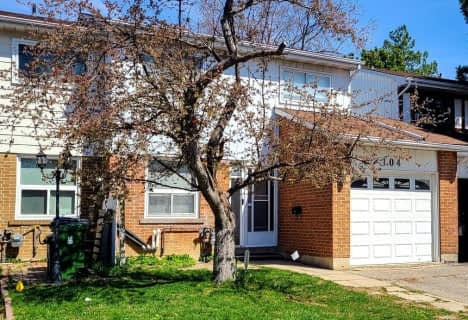Somewhat Walkable
- Some errands can be accomplished on foot.
Good Transit
- Some errands can be accomplished by public transportation.
Somewhat Bikeable
- Most errands require a car.

Highland Heights Junior Public School
Elementary: PublicLynnwood Heights Junior Public School
Elementary: PublicJohn Buchan Senior Public School
Elementary: PublicAgincourt Junior Public School
Elementary: PublicInglewood Heights Junior Public School
Elementary: PublicTam O'Shanter Junior Public School
Elementary: PublicDelphi Secondary Alternative School
Secondary: PublicMsgr Fraser-Midland
Secondary: CatholicSir William Osler High School
Secondary: PublicStephen Leacock Collegiate Institute
Secondary: PublicFrancis Libermann Catholic High School
Secondary: CatholicAgincourt Collegiate Institute
Secondary: Public-
Orchid Garden Bar & Grill
2260 Birchmount Road, Toronto, ON M1T 2M2 0.84km -
VSOP KTV
8 Glen Watford Drive, Toronto, ON M1S 2C1 1.2km -
Queen Victoria Pub
2240 Midland Avenue, Toronto, ON M1P 4R9 1.84km
-
Kin Kin Bubble Tea
3850 E Sheppard Avenue, Toronto, ON M1T 3L4 0.25km -
Tim Hortons
3850 Sheppard Avenue E, Scarborough, ON M1T 3L4 0.3km -
Soho Bakery and Cafe
4002 Sheppard Avenue E, Toronto, ON M1S 4R5 0.42km
-
Shoppers Drug Mart
2330 Kennedy Road, Toronto, ON M1T 0A2 0.31km -
Rexall
3607 Sheppard Avenue E, Toronto, ON M1T 3K8 0.85km -
Shoppers Drug Mart
2365 Warden Avenue, Scarborough, ON M1T 1V7 1.49km
-
McDonald's
3850 Sheppard Avenue E, Walmart, Agincourt, ON M1T 3L4 0.21km -
Asian Fusion
3850 Sheppard Avenue E, Unit 225, Toronto, ON M1T 3L4 0.44km -
Pizza Pizza
3850 Sheppard Avenue E, Scarborough, ON M1T 3L4 0.44km
-
Agincourt Mall
3850 Sheppard Ave E, Scarborough, ON M1T 3L4 0.44km -
Dynasty Centre
8 Glen Watford Drive, Scarborough, ON M1S 2C1 1.2km -
Kennedy Commons
2021 Kennedy Road, Toronto, ON M1P 2M1 1.86km
-
Nick's No Frills
3850 Sheppard Avenue E, Toronto, ON M1T 3L4 0.44km -
Food Depot Supermarket
3331 Sheppard Avenue E, Scarborough, ON M1T 3K2 1.65km -
JW Foods
2201 Brimley Road, Unit 1, Toronto, ON M1S 2E2 1.86km
-
LCBO
21 William Kitchen Rd, Scarborough, ON M1P 5B7 1.66km -
LCBO
748-420 Progress Avenue, Toronto, ON M1P 5J1 2.58km -
LCBO
1571 Sandhurst Circle, Toronto, ON M1V 1V2 3km
-
Petro-Canada
3905 Sheppard Avenue E, Toronto, ON M1T 3L5 0.43km -
Circle K
3600 Sheppard Avenue E, Scarborough, ON M1T 3K7 0.82km -
Petro-Canada
3400 Sheppard Avenue E, Toronto, ON M1T 3K4 1.51km
-
Woodside Square Cinemas
1571 Sandhurst Circle, Scarborough, ON M1V 5K2 3km -
Cineplex Cinemas Scarborough
300 Borough Drive, Scarborough Town Centre, Scarborough, ON M1P 4P5 3.12km -
Cineplex Cinemas Fairview Mall
1800 Sheppard Avenue E, Unit Y007, North York, ON M2J 5A7 4.28km
-
Agincourt District Library
155 Bonis Avenue, Toronto, ON M1T 3W6 0.2km -
Toronto Public Library Bridlewood Branch
2900 Warden Ave, Toronto, ON M1W 2.42km -
Woodside Square Library
1571 Sandhurst Cir, Toronto, ON M1V 1V2 3km
-
The Scarborough Hospital
3030 Birchmount Road, Scarborough, ON M1W 3W3 2.22km -
Canadian Medicalert Foundation
2005 Sheppard Avenue E, North York, ON M2J 5B4 3.99km -
Scarborough General Hospital Medical Mall
3030 Av Lawrence E, Scarborough, ON M1P 2T7 4.78km
-
Highland Heights Park
30 Glendower Circt, Toronto ON 1.27km -
Bridlewood Park
445 Huntingwood Dr (btwn Pharmacy Ave. & Warden Ave.), Toronto ON M1W 1G3 1.98km -
Wishing Well Park
Scarborough ON 2.73km
-
TD Bank Financial Group
2565 Warden Ave (at Bridletowne Cir.), Scarborough ON M1W 2H5 1.81km -
CIBC
3420 Finch Ave E (at Warden Ave.), Toronto ON M1W 2R6 2.27km -
TD Bank
2135 Victoria Park Ave (at Ellesmere Avenue), Scarborough ON M1R 0G1 3.71km
- 2 bath
- 3 bed
- 1400 sqft
256-160 Palmdale Drive, Toronto, Ontario • M1T 3M7 • Tam O'Shanter-Sullivan
- 3 bath
- 3 bed
- 1400 sqft
12-20 Brimwood Boulevard, Toronto, Ontario • M1V 1B7 • Agincourt North
- 2 bath
- 4 bed
- 1200 sqft
58 Bonis Avenue, Toronto, Ontario • M1T 2V1 • Tam O'Shanter-Sullivan
- 2 bath
- 4 bed
- 1400 sqft
M&2nd-104 Huntingdale Boulevard, Toronto, Ontario • M1W 1T1 • L'Amoreaux
- 2 bath
- 3 bed
- 1200 sqft
06-30 Buddleswood Court, Toronto, Ontario • M1S 3M9 • Agincourt North
- 2 bath
- 3 bed
- 1000 sqft
103-2100 Bridletowne Circle, Toronto, Ontario • M1W 2L1 • L'Amoreaux










