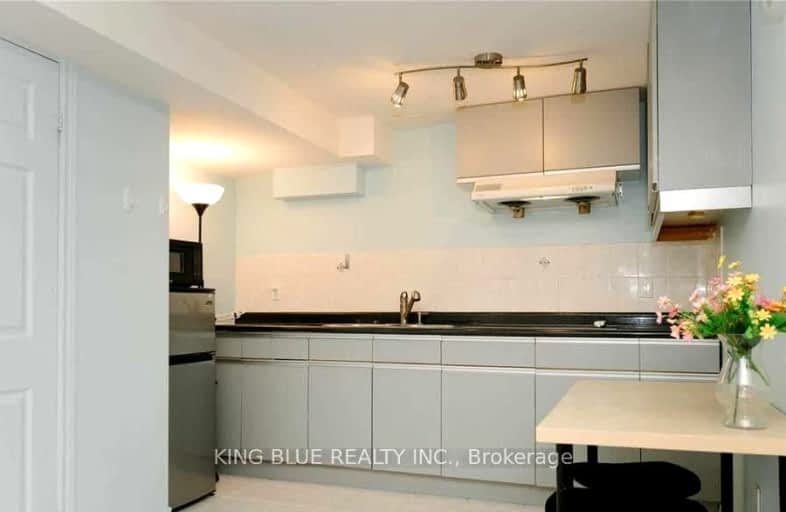Car-Dependent
- Most errands require a car.
Good Transit
- Some errands can be accomplished by public transportation.
Bikeable
- Some errands can be accomplished on bike.

Jean Augustine Girls' Leadership Academy
Elementary: PublicHighland Heights Junior Public School
Elementary: PublicTimberbank Junior Public School
Elementary: PublicBrookmill Boulevard Junior Public School
Elementary: PublicSt Aidan Catholic School
Elementary: CatholicSilver Springs Public School
Elementary: PublicMsgr Fraser College (Midland North)
Secondary: CatholicSir William Osler High School
Secondary: PublicL'Amoreaux Collegiate Institute
Secondary: PublicStephen Leacock Collegiate Institute
Secondary: PublicDr Norman Bethune Collegiate Institute
Secondary: PublicMary Ward Catholic Secondary School
Secondary: Catholic-
ATT Super Market
3430 Finch Avenue East, Scarborough 0.65km -
Yours Food Mart
2900 Warden Avenue unit 201, Scarborough 0.86km -
Metro
2900 Warden Avenue, Toronto 0.9km
-
lifefinderglobal
CA On Toronto 20 stonehill Crt 0.67km -
LCBO
2946 Finch Avenue East, Toronto 1.86km -
The Beer Store
2934 Finch Avenue East, Toronto 1.92km
-
Pizza 21
1-2950 Birchmount Road, Scarborough 0.2km -
Suvaiyakam
2950 Birchmount Road, Scarborough 0.21km -
Long Gui BBQ House
2950 Birchmount Road, Scarborough 0.26km
-
Tim Hortons
3030 Birchmount Road, Scarborough 0.49km -
Coffee Here
3430 Finch Avenue East, Scarborough 0.66km -
McDonald's
2900 Warden Avenue, Scarborough 0.93km
-
CIBC Branch with ATM
3420 Finch Avenue East, Scarborough 0.7km -
RBC Royal Bank
2900 Warden Avenue, Toronto 0.81km -
TD Canada Trust Branch and ATM
2565 Warden Avenue, Scarborough 0.81km
-
Petro-Canada & Car Wash
2800 Kennedy Road, Scarborough 0.88km -
Esso
4000 Finch Avenue East, Scarborough 0.97km -
Circle K
4000 Finch Avenue East, Scarborough 1km
-
Fit4Less
2900 Warden Avenue, Scarborough 0.94km -
L'Amoreaux Community Recreation Centre
2000 McNicoll Avenue, Scarborough 1.6km -
L'Amoureaux Fitness Centre
2000 McNicoll Avenue, Scarborough 1.61km
-
Timberbank Park
240 Timberbank Boulevard, Scarborough 0.47km -
Timberbank Park
Scarborough 0.47km -
Bridletowne Park
2295 Bridletowne Circle, Scarborough 0.62km
-
Glenn Gould Memorial Library
3030 Birchmount Road, Scarborough 0.49km -
Toronto Public Library - Bridlewood Branch
157a-2900 Warden Avenue, Scarborough 1.03km -
Toronto Public Library - Agincourt Branch
155 Bonis Avenue, Toronto 1.74km
-
SB Dental
2950 Birchmount Road, Scarborough 0.19km -
Scarborough Health Network - Birchmount Hospital
3030 Birchmount Road, Scarborough 0.49km -
Grace Emergency Ctr
3030 Birchmount Road, Scarborough 0.57km
-
Glendower Pharmacy
331 Glendower Circuit, Scarborough 0.14km -
St Demiana Drugs Ltd
331 Glendower Circuit, Scarborough 0.15km -
Glendower Drug Store
331 Glendower Circuit, Scarborough 0.16km
-
Time Travellers Outfit
10 Stonehill Court, Scarborough 0.65km -
M Plaza
2549 Warden Avenue, Scarborough 0.82km -
Bridlewood Mall
2900 Warden Avenue, Scarborough 0.91km
-
Woodside Square Cinemas
1571 Sandhurst Circle, Scarborough 3.3km -
Cineplex Cinemas Fairview Mall
1800 Sheppard Avenue East Unit Y007, North York 3.66km
-
DY bar
2901 Kennedy Road, Scarborough 1km -
DouYin Bar
2901 Kennedy Road, Scarborough 1km -
Orchid Garden Bar & Grill
2252 Birchmount Road, Scarborough 2.09km
For Rent
More about this building
View 270 Timberbank Boulevard, Toronto

