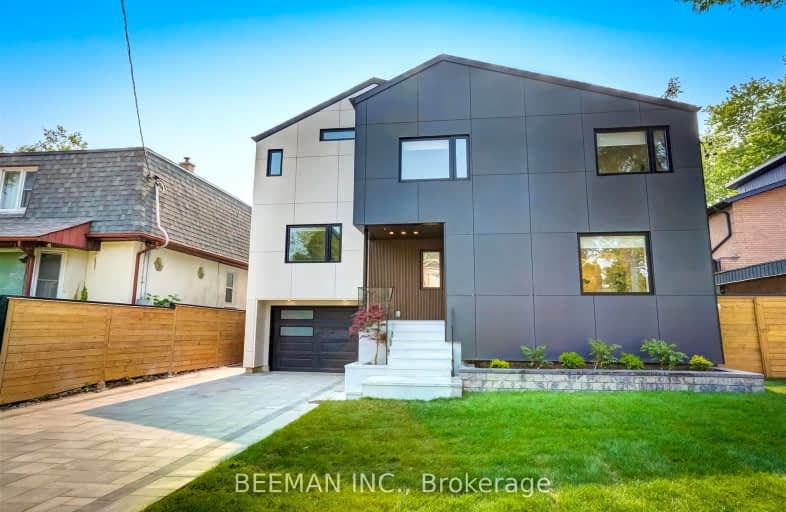Car-Dependent
- Almost all errands require a car.
Good Transit
- Some errands can be accomplished by public transportation.
Somewhat Bikeable
- Most errands require a car.

Blessed Trinity Catholic School
Elementary: CatholicSt Gabriel Catholic Catholic School
Elementary: CatholicFinch Public School
Elementary: PublicHollywood Public School
Elementary: PublicCummer Valley Middle School
Elementary: PublicMcKee Public School
Elementary: PublicAvondale Secondary Alternative School
Secondary: PublicSt Andrew's Junior High School
Secondary: PublicDrewry Secondary School
Secondary: PublicSt. Joseph Morrow Park Catholic Secondary School
Secondary: CatholicCardinal Carter Academy for the Arts
Secondary: CatholicEarl Haig Secondary School
Secondary: Public-
Lettieri Expression Bar
2901 Bayview Avenue, Toronto, ON M2N 5Z7 1.07km -
Won Kee BBQ & Bar
5 Northtown Way, Unit 5-6, Toronto, ON M2N 7A1 1.19km -
St Louis Bar & Grill
5307 Yonge Street, North York, ON M2N 5R4 1.2km
-
Aroma Espresso Bar
2901 Bayview Avenue, Bayview Village Shopping Centre, Toronto, ON M2K 1E6 0.77km -
Bear Bear Cafe
15 Northtown Way, Unit 30, Toronto, ON M2N 7A2 1.13km -
Starbucks
2901 Bayview Avenue, Suite 152, Toronto, ON M2K 1E6 1.14km
-
Rexall Pharma Plus
288 Av Sheppard E, North York, ON M2N 3B1 1.17km -
Shoppers Drug Mart
2901 Bayview Avenue, Unit 7A, Toronto, ON M2K 1E6 1.23km -
Loblaws
5095 Yonge Street, North York, ON M2N 6Z4 1.31km
-
The Dumpling Shop
184 Willowdale Avenue, Toronto, ON M2N 4Y9 0.82km -
Primavera Italian Cuisine
142 Willowdale Ave, North York, ON M2N 4Y4 1.04km -
old.k chicken burgers
142 Willowdale Ave, Toronto, ON M2N 4Y4 1.04km
-
Sandro Bayview Village
2901 Bayview Avenue, North York, ON M2K 1E6 1.07km -
Bayview Village Shopping Centre
2901 Bayview Avenue, North York, ON M2K 1E6 1.27km -
North York Centre
5150 Yonge Street, Toronto, ON M2N 6L8 1.35km
-
Metro
20 Church Ave, North York, ON M2N 0B7 1.14km -
H Mart
5323 Yonge Street, Northyork, ON M2N 5R4 1.19km -
Loblaws
2877 Bayview Avenue, North York, ON M2K 2S3 1.2km
-
Sheppard Wine Works
187 Sheppard Avenue E, Toronto, ON M2N 3A8 1.26km -
LCBO
5095 Yonge Street, North York, ON M2N 6Z4 1.31km -
LCBO
2901 Bayview Avenue, North York, ON M2K 1E6 1.41km
-
Strong Automotive
219 Sheppard Avenue E, North York, ON M2N 3A8 1.2km -
Mr Shine
2877 Bayview Avenue, North York, ON M2K 2S3 1.22km -
Shell
2831 Avenue Bayview, North York, ON M2K 1E5 1.36km
-
Cineplex Cinemas Empress Walk
5095 Yonge Street, 3rd Floor, Toronto, ON M2N 6Z4 1.31km -
Cineplex Cinemas Fairview Mall
1800 Sheppard Avenue E, Unit Y007, North York, ON M2J 5A7 4.45km -
Imagine Cinemas Promenade
1 Promenade Circle, Lower Level, Thornhill, ON L4J 4P8 5.61km
-
Toronto Public Library - Bayview Branch
2901 Bayview Avenue, Toronto, ON M2K 1E6 1.07km -
North York Central Library
5120 Yonge Street, Toronto, ON M2N 5N9 1.47km -
Hillcrest Library
5801 Leslie Street, Toronto, ON M2H 1J8 3.43km
-
North York General Hospital
4001 Leslie Street, North York, ON M2K 1E1 2.86km -
Canadian Medicalert Foundation
2005 Sheppard Avenue E, North York, ON M2J 5B4 4.86km -
Shouldice Hospital
7750 Bayview Avenue, Thornhill, ON L3T 4A3 5.09km
-
Sheppard East Park
Toronto ON 1.16km -
Glendora Park
201 Glendora Ave (Willowdale Ave), Toronto ON 1.53km -
Cummer Park
6000 Leslie St (Cummer Ave), Toronto ON M2H 1J9 3.52km
-
TD Bank Financial Group
312 Sheppard Ave E, North York ON M2N 3B4 1.15km -
TD Bank Financial Group
5650 Yonge St (at Finch Ave.), North York ON M2M 4G3 1.49km -
CIBC
4841 Yonge St (at Sheppard Ave. E.), North York ON M2N 5X2 1.71km





