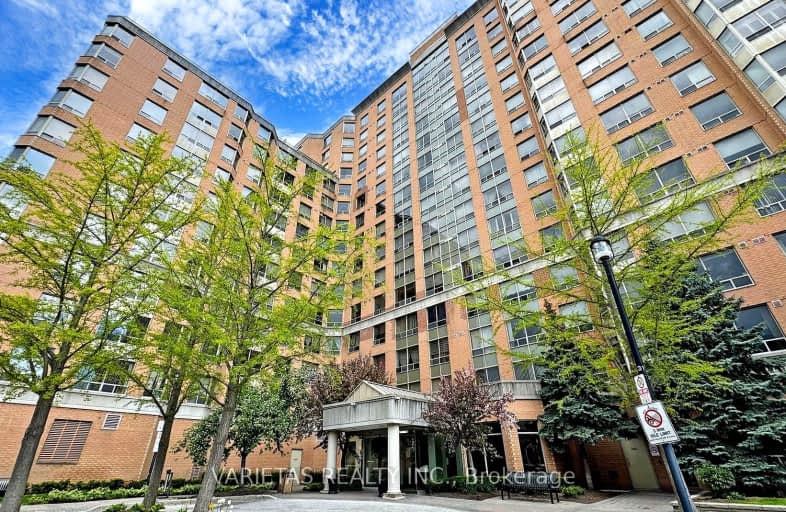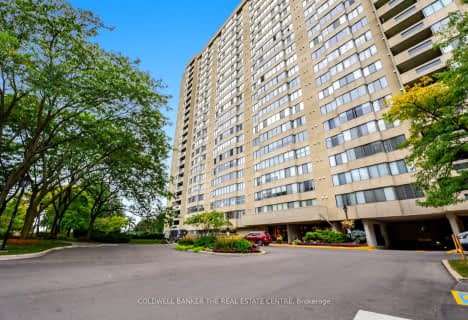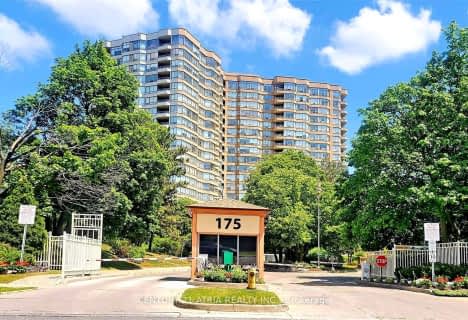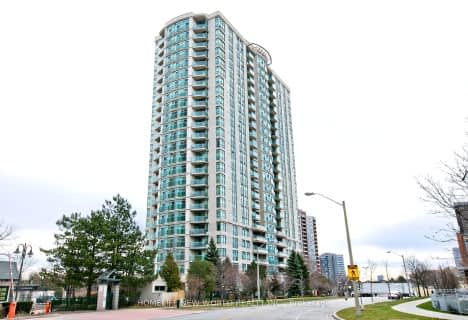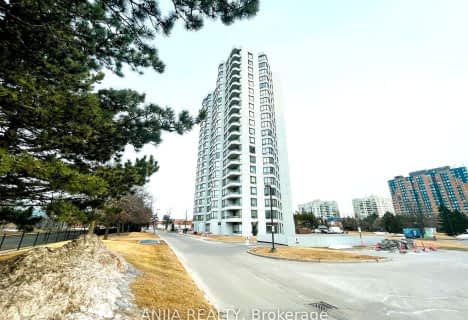Somewhat Walkable
- Some errands can be accomplished on foot.
Good Transit
- Some errands can be accomplished by public transportation.
Very Bikeable
- Most errands can be accomplished on bike.

St Sylvester Catholic School
Elementary: CatholicSt Aidan Catholic School
Elementary: CatholicMilliken Public School
Elementary: PublicSilver Springs Public School
Elementary: PublicDavid Lewis Public School
Elementary: PublicKennedy Public School
Elementary: PublicMsgr Fraser College (Midland North)
Secondary: CatholicMsgr Fraser-Midland
Secondary: CatholicSir William Osler High School
Secondary: PublicL'Amoreaux Collegiate Institute
Secondary: PublicDr Norman Bethune Collegiate Institute
Secondary: PublicMary Ward Catholic Secondary School
Secondary: Catholic-
Zain's
11 Ivy Bush Avenue, Scarborough 0.75km -
Foody Mart
355 Bamburgh Circle, Scarborough 1.67km -
ATT Super Market
3430 Finch Avenue East, Scarborough 1.9km
-
juice 2 wine 釀酒坊
2190 McNicoll Avenue Unit 115, Scarborough 0.69km -
Wine House
11-3880 Midland Avenue, Scarborough 1.11km -
lifefinderglobal
CA On Toronto 20 stonehill Crt 2.01km
-
Huai Hai
1883 McNicoll Avenue, Scarborough 0km -
Dainty Sichuan
1883 McNicoll Avenue, Scarborough 0km -
Gala BBQ
1883 McNicoll Avenue, Scarborough 0.01km
-
Mocaroma Canada Limited
332-200 Silver Star Boulevard, Scarborough 0.76km -
OneZo Tapioca 丸作
3720 Midland Avenue #108, Scarborough 0.85km -
Blossoming Juice Canada
3720 Midland Avenue unit 112, Scarborough 0.87km
-
Scotiabank
3320 Midland Avenue, Scarborough 1.16km -
HSBC Bank
15 Milliken Boulevard, Scarborough 1.17km -
National Bank
4040 Finch Avenue East, Scarborough 1.24km
-
Shell
3381 Kennedy Road, Scarborough 0.72km -
Circle K
4000 Finch Avenue East, Scarborough 1.19km -
Esso
4000 Finch Avenue East, Scarborough 1.22km
-
L'Amoreaux Community Recreation Centre
2000 McNicoll Avenue, Scarborough 0.2km -
L'Amoureaux Fitness Centre
2000 McNicoll Avenue, Scarborough 0.22km -
Hot Yoga Wellness Kennedy
3241 Kennedy Road Unit 7, Scarborough 0.55km
-
L’Amoreaux Off-Leash Dog Park
1785 McNicoll Avenue, Scarborough 0.28km -
L'Amoreaux North Park
1900 McNicoll Avenue, Scarborough 0.44km -
Shepton Way Park
Scarborough 0.56km
-
Glenn Gould Memorial Library
3030 Birchmount Road, Scarborough 1.23km -
Toronto Public Library - Steeles Branch
375 Bamburgh Circle C107, Scarborough 1.64km -
Toronto Public Library - Bridlewood Branch
157a-2900 Warden Avenue, Scarborough 1.94km
-
Carefirst Family Health Team
2/F, 300 Silver Star Boulevard, Scarborough 0.6km -
Dr. Baburam Earampamoorthy
385 Silver Star Boulevard #208, Scarborough 0.67km -
Canadian Hearing and Balance Clinics (Canhabc)
4631 Steeles Avenue East Suite 207, Scarborough 0.69km
-
A & J Pharmacy
2020 McNicoll Avenue, Scarborough 0.12km -
CFMC Guardian Pharmacy
300 Silver Star Boulevard r102, Scarborough 0.61km -
换药门诊
Starview Dental, 385 Silver Star Boulevard #103, Scarborough 0.7km
-
Bamburg Plaza
11 McNicoll Avenue, Scarborough 0.01km -
Do nghe TQ
3024 Kennedy Road, Scarborough 0.42km -
China City
2150 McNicoll Avenue, Scarborough 0.59km
-
Woodside Square Cinemas
1571 Sandhurst Circle, Scarborough 2.65km -
My Waves
7725 Birchmount Road, Markham 3.49km
-
Happy Plus
4V2, 29 Passmore Avenue, Scarborough 0.67km -
DY bar
2901 Kennedy Road, Scarborough 1.01km -
DouYin Bar
2901 Kennedy Road, Scarborough 1.01km
- 2 bath
- 3 bed
- 1200 sqft
310-2050 Bridletowne Circle, Toronto, Ontario • M1W 2V5 • L'Amoreaux
- 2 bath
- 3 bed
- 1400 sqft
305-3151 Bridletowne Circle, Toronto, Ontario • M1W 2T1 • L'Amoreaux
- 2 bath
- 2 bed
- 1000 sqft
412-30 Thunder Grove, Toronto, Ontario • M1V 4A3 • Agincourt North
- 2 bath
- 2 bed
- 900 sqft
509-2628 Mccowan Road, Toronto, Ontario • M1S 5J8 • Agincourt North
- 2 bath
- 2 bed
- 1000 sqft
1711-160 Alton Towers Circle, Toronto, Ontario • M1V 4X8 • Milliken
- 2 bath
- 2 bed
- 1600 sqft
612-2350 Bridletowne Circle, Toronto, Ontario • M1W 3E6 • L'Amoreaux
- — bath
- — bed
- — sqft
2720-238 Bonis Avenue, Toronto, Ontario • M1T 3W7 • Tam O'Shanter-Sullivan
- 2 bath
- 2 bed
- 900 sqft
1601-300 Alton Towers Circle, Toronto, Ontario • M1V 4X9 • Milliken
