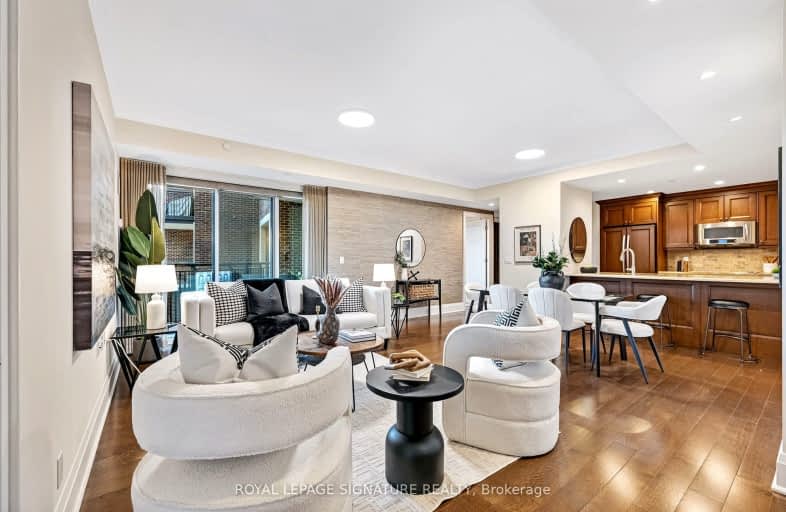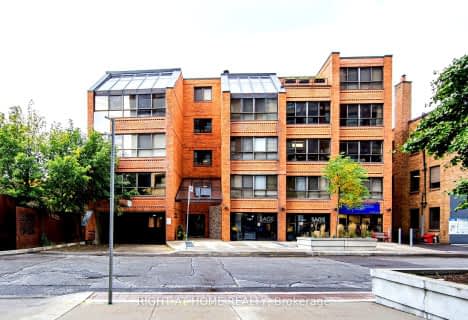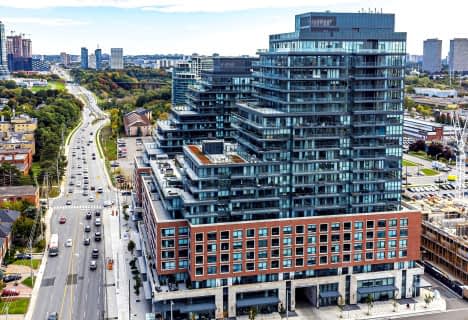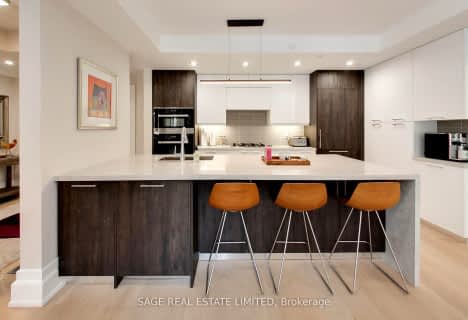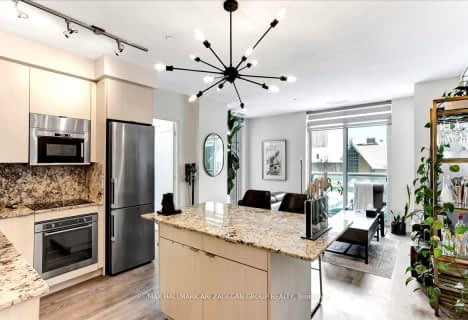Somewhat Walkable
- Most errands can be accomplished on foot.
Good Transit
- Some errands can be accomplished by public transportation.
Very Bikeable
- Most errands can be accomplished on bike.

Bloorview School Authority
Elementary: HospitalSunny View Junior and Senior Public School
Elementary: PublicBlythwood Junior Public School
Elementary: PublicBessborough Drive Elementary and Middle School
Elementary: PublicMaurice Cody Junior Public School
Elementary: PublicNorthlea Elementary and Middle School
Elementary: PublicMsgr Fraser College (Midtown Campus)
Secondary: CatholicLeaside High School
Secondary: PublicMarshall McLuhan Catholic Secondary School
Secondary: CatholicNorth Toronto Collegiate Institute
Secondary: PublicLawrence Park Collegiate Institute
Secondary: PublicNorthern Secondary School
Secondary: Public-
Whole Foods Market
1860 Bayview Avenue, Toronto 0.39km -
Bayview & Eglinton
656 Eglinton Avenue East, Toronto 0.7km -
Metro
656 Eglinton Avenue East, Toronto 0.7km
-
The Beer Store
609 Roehampton Avenue, Toronto 0.65km -
The Wine Shop
Metro 656 Eglinton Avenue East Central, Toronto 0.7km -
The Daughter
1560A Bayview Avenue, Toronto 1.39km
-
Tim Hortons
150 Kilgour Road, East York 0.38km -
Leaside Stir Fry
1860 Bayview Avenue, Toronto 0.38km -
Tim Hortons
1840 Bayview Avenue, North York 0.44km
-
Tim Hortons
150 Kilgour Road, East York 0.38km -
WFM Coffee Bar
1860 Bayview Avenue, Toronto 0.39km -
Tim Hortons
1840 Bayview Avenue, North York 0.44km
-
TD Advice Centre
1870 Bayview Avenue Unit 104, Toronto 0.34km -
TD Canada Trust Branch & ATM
1870 Bayview Avenue Unit 104, Toronto 0.35km -
CIBC Branch (Cash at ATM only)
1820 Bayview Avenue Unit G, Toronto 0.52km
-
Esso
1840 Bayview Avenue, North York 0.43km -
Circle K
1840 Bayview Avenue, North York 0.44km -
Shell
1800 Bayview Avenue, Toronto 0.64km
-
CYCLEBAR
1866 Bayview Avenue Suite 103, Toronto 0.34km -
Endeavour Studios
1820 Bayview Avenue, Toronto 0.52km -
McMaster Fitness
1820 Bayview Avenue, Toronto 0.53km
-
Sunnydene Park
1958 Bayview Avenue, North York 0.13km -
Stratford Park
Old Toronto 0.48km -
Stratford Park
2100 Bayview Avenue, Toronto 0.48km
-
UHN Library and Information Services
Rumsey Cardiac Centre, University Health Network Toronto Rehab, 347 Rumsey Road Room 224, Toronto 0.6km -
Sunnybrook Health Sciences Centre -Sunnybrook R. Ian Macdonald Library
2075 Bayview Avenue, Toronto 0.61km -
Leslie Frost Library
2275 Bayview Avenue, North York 1.11km
-
Nanji Family Kidney Care Centre
1929 Bayview Avenue 3rd Floor, East York 0.11km -
Craniofacial Prosthetics Unit
Odette Cancer Centre, 2075 Bayview Avenue TG-260 (T-Wing, Ground Floor, Toronto 0.34km -
Bone Metastasis Clinic
2075 Bayview Avenue, Toronto 0.35km
-
LMC Pharmacy
1929 Bayview Avenue, East York 0.11km -
Shoppers Drug Mart
1860 Bayview Avenue Unit 101, Toronto 0.39km -
Odette Cancer Centre Pharmacy
T-wing, 2075 Bayview Avenue 1st floor, Toronto 0.39km
-
Designer Row
Designer Row Inc Leaside Centre, 815 Eglinton Avenue East, East York 1.24km -
SmartCentres Leaside
147 Laird Drive, East York 1.62km -
Rio Can
81 Roehampton Avenue, Toronto 1.71km
-
Regent Theatre
551 Mount Pleasant Road, Toronto 1.76km -
Cineplex Cinemas Yonge-Eglinton and VIP
2300 Yonge Street, Toronto 1.95km
-
MJX Juice & Cafe Bar
586 Eglinton Avenue East, Toronto 0.74km -
Gabby's Bistro
Eglinton & Mt. Pleasant 383, Eglinton Avenue East, Toronto 1.03km -
McMurphy's
381 Eglinton Avenue East, Toronto 1.04km
- 3 bath
- 3 bed
- 2000 sqft
TH6-934 Mount Pleasant Road, Toronto, Ontario • M4P 2L6 • Mount Pleasant West
- 2 bath
- 2 bed
- 1200 sqft
Ph16-20 Glebe Road West, Toronto, Ontario • M5P 1C9 • Yonge-Eglinton
- — bath
- — bed
- — sqft
816-33 Frederick Todd Way, Toronto, Ontario • M4G 0C9 • Thorncliffe Park
- 3 bath
- 2 bed
- 1000 sqft
1406-33 Frederick Todd Way, Toronto, Ontario • M4G 0C9 • Thorncliffe Park
- 3 bath
- 2 bed
- 900 sqft
1001-33 Frederick Todd Way, Toronto, Ontario • M4G 0C9 • Thorncliffe Park
- 2 bath
- 2 bed
- 900 sqft
716-5 Soudan Avenue, Toronto, Ontario • M4S 0B1 • Mount Pleasant West
- 2 bath
- 2 bed
- 1400 sqft
512-2727 Yonge Street, Toronto, Ontario • M4N 3R6 • Lawrence Park South
- 2 bath
- 2 bed
- 900 sqft
1017-98 Lillian Street, Toronto, Ontario • M4S 0A5 • Mount Pleasant West
- 2 bath
- 2 bed
- 900 sqft
308-30 Roehampton Avenue, Toronto, Ontario • M4P 0B9 • Mount Pleasant West
- 2 bath
- 2 bed
- 700 sqft
2814-5 Soudan Avenue, Toronto, Ontario • M4S 0B1 • Mount Pleasant West
- 2 bath
- 2 bed
- 900 sqft
310-101 Erskine Avenue, Toronto, Ontario • M4P 1Y5 • Mount Pleasant West
