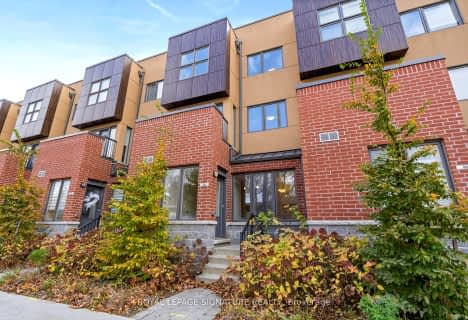

St Catherine Catholic School
Elementary: CatholicGreenland Public School
Elementary: PublicDon Mills Middle School
Elementary: PublicÉcole élémentaire Jeanne-Lajoie
Elementary: PublicMilne Valley Middle School
Elementary: PublicGrenoble Public School
Elementary: PublicGeorge S Henry Academy
Secondary: PublicDon Mills Collegiate Institute
Secondary: PublicWexford Collegiate School for the Arts
Secondary: PublicSenator O'Connor College School
Secondary: CatholicVictoria Park Collegiate Institute
Secondary: PublicMarc Garneau Collegiate Institute
Secondary: Public- 3 bath
- 3 bed
- 2000 sqft
114 Tisdale Avenue, Toronto, Ontario • M4A 1Y7 • Victoria Village
- 3 bath
- 3 bed
- 1100 sqft
33-9 Clintwood Gate, Toronto, Ontario • M3A 0A8 • Parkwoods-Donalda





