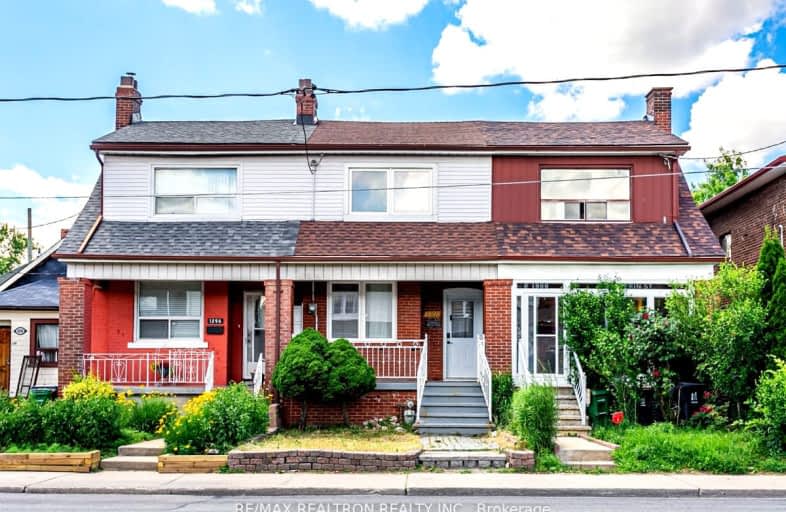Walker's Paradise
- Daily errands do not require a car.
92
/100
Excellent Transit
- Most errands can be accomplished by public transportation.
77
/100
Very Bikeable
- Most errands can be accomplished on bike.
79
/100

St John Bosco Catholic School
Elementary: Catholic
0.80 km
D'Arcy McGee Catholic School
Elementary: Catholic
1.10 km
Stella Maris Catholic School
Elementary: Catholic
0.32 km
St Clare Catholic School
Elementary: Catholic
0.47 km
Regal Road Junior Public School
Elementary: Public
1.06 km
Rawlinson Community School
Elementary: Public
0.45 km
Caring and Safe Schools LC4
Secondary: Public
2.77 km
ALPHA II Alternative School
Secondary: Public
2.73 km
Vaughan Road Academy
Secondary: Public
1.16 km
Oakwood Collegiate Institute
Secondary: Public
0.83 km
Bloor Collegiate Institute
Secondary: Public
2.70 km
Bishop Marrocco/Thomas Merton Catholic Secondary School
Secondary: Catholic
2.96 km
-
Humewood Park
Pinewood Ave (Humewood Grdns), Toronto ON 1.56km -
Cedarvale Dog Park
Toronto ON 1.65km -
Perth Square Park
350 Perth Ave (at Dupont St.), Toronto ON 2.09km
-
CIBC
364 Oakwood Ave (at Rogers Rd.), Toronto ON M6E 2W2 0.7km -
Banque Nationale du Canada
1295 St Clair Ave W, Toronto ON M6E 1C2 0.7km -
TD Bank Financial Group
870 St Clair Ave W, Toronto ON M6C 1C1 1.06km


