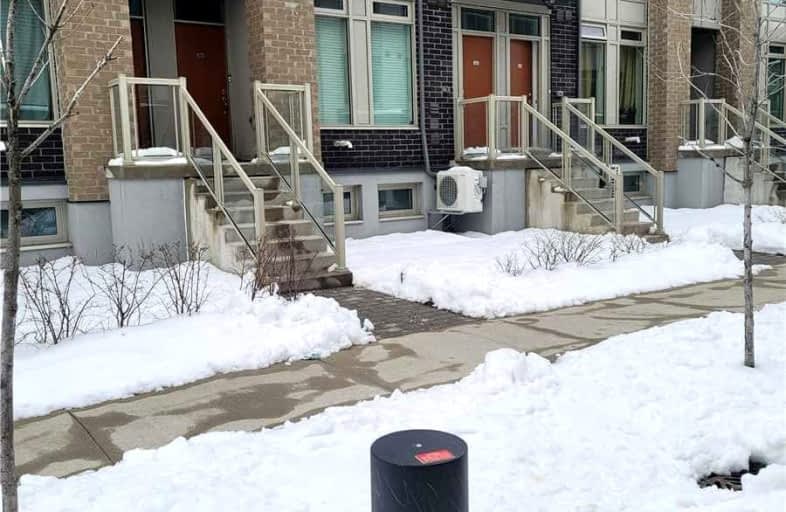Somewhat Walkable
- Some errands can be accomplished on foot.
Good Transit
- Some errands can be accomplished by public transportation.
Somewhat Bikeable
- Most errands require a car.

Wellesworth Junior School
Elementary: PublicWest Glen Junior School
Elementary: PublicBloordale Middle School
Elementary: PublicBroadacres Junior Public School
Elementary: PublicNativity of Our Lord Catholic School
Elementary: CatholicJosyf Cardinal Slipyj Catholic School
Elementary: CatholicEtobicoke Year Round Alternative Centre
Secondary: PublicCentral Etobicoke High School
Secondary: PublicBurnhamthorpe Collegiate Institute
Secondary: PublicSilverthorn Collegiate Institute
Secondary: PublicMartingrove Collegiate Institute
Secondary: PublicMichael Power/St Joseph High School
Secondary: Catholic-
Metro Gardens Centre
250 The East Mall, Etobicoke 2.2km -
Metro
250 The East Mall, Etobicoke 2.2km -
Good Moves Inc.
1715-250 The East Mall, Etobicoke 2.32km
-
The Wine Shop
380 The East Mall, Etobicoke 0.93km -
LCBO
662 Burnhamthorpe Road, Etobicoke 1.2km -
LCBO
250 The East Mall, Etobicoke 2.39km
-
Little Caesars Pizza
452 Rathburn Road, Etobicoke 0.52km -
New World Bistro
18 Four Seasons Place, Etobicoke 0.53km -
Brasil Stone Grill
18 Four Seasons Place, Etobicoke 0.53km
-
Java Joe's
405 The West Mall, Etobicoke 0.57km -
Tim Hortons
555 Burnhamthorpe Road, Etobicoke 0.65km -
Starbucks
Loblaws, 380 The East Mall, Etobicoke 0.93km
-
RBP Merchant Broker
1000-10 Four Seasons Place, Etobicoke 0.56km -
Credit Union Central of Ontario LTD
399 The West Mall, Etobicoke 0.78km -
TD Canada Trust Branch and ATM
390 The East Mall Unit 100, Toronto 0.8km
-
Shell
677 Burnhamthorpe Road, Etobicoke 1.15km -
Shell
320 Burnhamthorpe Road, Etobicoke 1.45km -
Petro-Canada
830 Burnhamthorpe Road, Etobicoke 1.85km
-
Apace Training and Fitness
10 Four Seasons Place, Etobicoke 0.57km -
Kings Highway CrossFit
405 The West Mall, Etobicoke 0.6km -
GoodLife Fitness Etobicoke East Mall and Burnhamthorpe
380 The East Mall, Etobicoke 0.83km
-
Capri Park
Etobicoke 0.42km -
Capri Park
596 The East Mall, Etobicoke 0.42km -
Broadacres Park
35 Crendon Drive, Etobicoke 0.43km
-
Toronto Public Library - Eatonville Branch
430 Burnhamthorpe Road, Etobicoke 0.78km -
Family History Library
95 Melbert Road, Etobicoke 1.19km -
Toronto Public Library - Elmbrook Park Branch
2 Elmbrook Crescent, Etobicoke 1.72km
-
CleoCare Health & Wellness
910-405 The West Mall, Etobicoke 0.56km -
SPEECH ASSOCIATES - Speech Therapy GTA
10 Four Seasons Place, Etobicoke 0.56km -
The Clinic Network Canada Inc.
10 Four Seasons Place 5th Floor, Etobicoke 0.57km
-
Healthplex & Pharmacy Inc
452 Rathburn Road, Etobicoke 0.54km -
Shoppers Drug Mart
600 The East Mall Unit 1, Etobicoke 0.6km -
Loblaw pharmacy
380 The East Mall, Etobicoke 0.84km
-
BBC
10 Four Seasons Place, Etobicoke 0.55km -
Choice Properties
380 The East Mall, Etobicoke 0.9km -
Renforth Plaza
Canada 1.03km
-
The Red Cardinal Tavern
102-555 Burnhamthorpe Road, Etobicoke 0.63km -
Flamingo's Restaurant & Bar
385 The West Mall, Etobicoke 1km -
Markland Restaurant & Pub
666 Burnhamthorpe Road, Etobicoke 1.3km
More about this building
View 19 Applewood Lane, Toronto- 1 bath
- 2 bed
- 700 sqft
101-3 Applewood Lane, Toronto, Ontario • M9C 0C1 • Etobicoke West Mall
- 2 bath
- 2 bed
- 900 sqft
213-7 Applewood Lane, Toronto, Ontario • M9C 0C1 • Etobicoke West Mall





