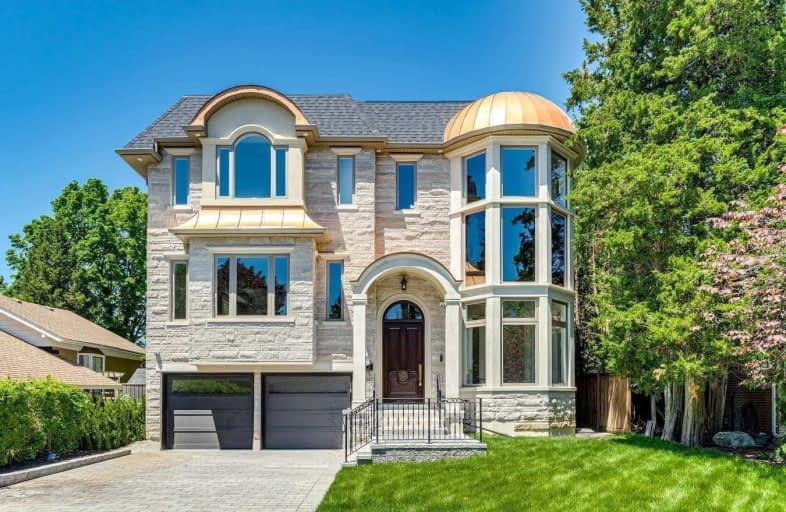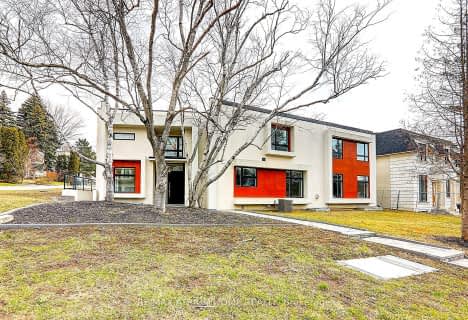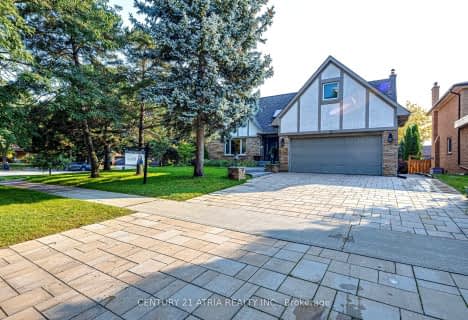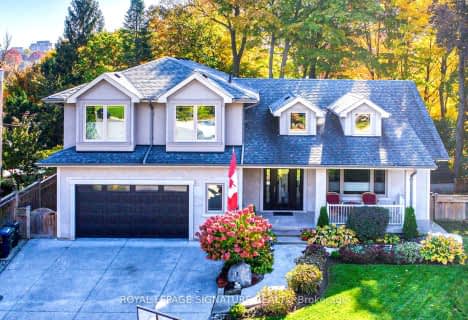
Greenland Public School
Elementary: PublicNorman Ingram Public School
Elementary: PublicCassandra Public School
Elementary: PublicThree Valleys Public School
Elementary: PublicDon Mills Middle School
Elementary: PublicMilne Valley Middle School
Elementary: PublicWindfields Junior High School
Secondary: PublicÉcole secondaire Étienne-Brûlé
Secondary: PublicGeorge S Henry Academy
Secondary: PublicDon Mills Collegiate Institute
Secondary: PublicSenator O'Connor College School
Secondary: CatholicVictoria Park Collegiate Institute
Secondary: Public- 6 bath
- 5 bed
- 5000 sqft
16 Sagewood Drive, Toronto, Ontario • M3B 3G5 • Banbury-Don Mills
- 7 bath
- 5 bed
- 5000 sqft
11 Vernham Avenue, Toronto, Ontario • M2L 2B1 • St. Andrew-Windfields
- 5 bath
- 5 bed
- 3500 sqft
8 Elliotwood Court, Toronto, Ontario • M2L 2P9 • St. Andrew-Windfields









