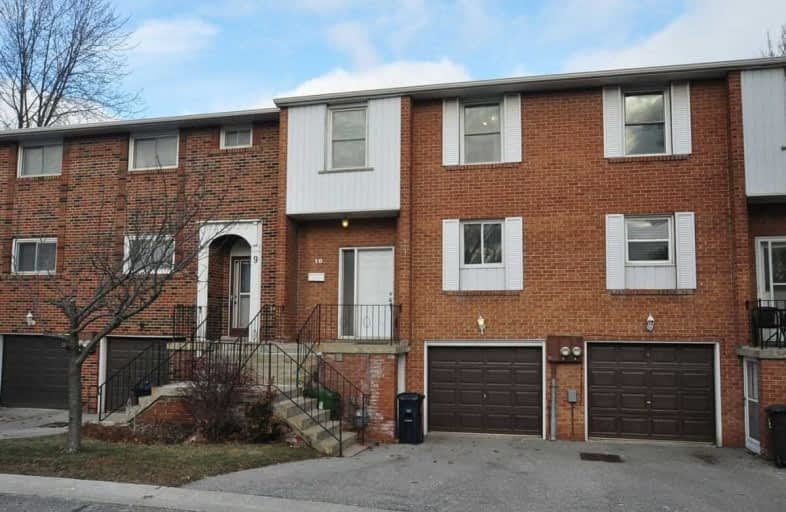Leased on Jan 31, 2019
Note: Property is not currently for sale or for rent.

-
Type: Condo Townhouse
-
Style: 2-Storey
-
Size: 1400 sqft
-
Pets: Restrict
-
Lease Term: 1 Year
-
Possession: February 1
-
All Inclusive: N
-
Age: 31-50 years
-
Days on Site: 20 Days
-
Added: Jan 11, 2019 (2 weeks on market)
-
Updated:
-
Last Checked: 3 months ago
-
MLS®#: W4335235
-
Listed By: Re/max realtron realty inc., brokerage
Don't Miss!Nicely Reno'd Townhouse: Four(4) Bedrooms;2 Full Wshrm.+(Mn/Flr)Powder Rm.,. Features Modern Kit., Hrdwd Flrs, Gas F/P, 2 Remote Garage Door Openers, Sep. Entry To Fin. Bsmnt. Newer Deck + Private Backyard. Close To Schools, Daycares, Rec. Centre And Centennial Park, Ez Ttc .Deposit, Credit Check, Employment Letter And Rental App With Offer. Tenant Must Show Proof Of Home Insur. + Sign Onto Hydro Acc't Before Occupancy. No Smokers.Pets Restricted
Extras
Fridge, Stove, B/I Dishwasher, Washer And Dryer, Gas F/P, Cntrl Vac, Ductless A/C Wall Unit,+ Fridge(Basement),Garage Remotes(2)Vip Cable Include;Alarm Syst.Available(Pd.By Tenant),T.V.(In Kit), T.V +Stand (Bsmnt)
Property Details
Facts for 10-19 Centennial Park Road, Toronto
Status
Days on Market: 20
Last Status: Leased
Sold Date: Jan 31, 2019
Closed Date: Feb 10, 2019
Expiry Date: Mar 31, 2019
Sold Price: $2,650
Unavailable Date: Jan 31, 2019
Input Date: Jan 11, 2019
Property
Status: Lease
Property Type: Condo Townhouse
Style: 2-Storey
Size (sq ft): 1400
Age: 31-50
Area: Toronto
Community: Eringate-Centennial-West Deane
Availability Date: February 1
Inside
Bedrooms: 4
Bathrooms: 3
Kitchens: 1
Rooms: 7
Den/Family Room: No
Patio Terrace: None
Unit Exposure: South
Air Conditioning: Wall Unit
Fireplace: Yes
Laundry: Ensuite
Laundry Level: Lower
Central Vacuum: Y
Washrooms: 3
Utilities
Utilities Included: N
Building
Stories: 1
Basement: Finished
Basement 2: Sep Entrance
Heat Type: Baseboard
Heat Source: Electric
Exterior: Alum Siding
Exterior: Brick
Energy Certificate: N
Green Verification Status: N
Private Entrance: Y
Special Designation: Unknown
Parking
Parking Included: Yes
Garage Type: Built-In
Parking Designation: Owned
Parking Features: Private
Covered Parking Spaces: 2
Garage: 1
Locker
Locker: None
Fees
Building Insurance Included: Yes
Cable Included: Yes
Central A/C Included: No
Common Elements Included: Yes
Heating Included: No
Hydro Included: No
Water Included: Yes
Highlights
Amenity: Bbqs Allowed
Feature: Park
Feature: Public Transit
Feature: Rec Centre
Feature: Skiing
Land
Cross Street: Renforth/Rathburn
Municipality District: Toronto W08
Condo
Condo Registry Office: YCC
Condo Corp#: 133
Property Management: Dynamic Property Management Inc 289-217-1761
Additional Media
- Virtual Tour: http://mytour.advirtours.com/livetour/slide_show/218826/view:treb#
Rooms
Room details for 10-19 Centennial Park Road, Toronto
| Type | Dimensions | Description |
|---|---|---|
| Living Main | 3.60 x 5.82 | W/O To Patio, Hardwood Floor, Gas Fireplace |
| Dining Main | 2.82 x 3.10 | Combined W/Living, Ceramic Floor, L-Shaped Room |
| Kitchen Main | 3.00 x 3.73 | Ceramic Floor, Breakfast Bar, Eat-In Kitchen |
| Master 2nd | 3.15 x 4.10 | Laminate, Double Closet |
| 2nd Br 2nd | 2.70 x 3.40 | Laminate, Double Closet, Mirrored Closet |
| 3rd Br 2nd | 3.10 x 3.20 | Laminate, Double Closet |
| 4th Br 2nd | 2.60 x 3.10 | Laminate, B/I Shelves |
| Rec Bsmt | 3.51 x 5.80 | Broadloom, 3 Pc Bath, Walk-Out |
| XXXXXXXX | XXX XX, XXXX |
XXXXXX XXX XXXX |
$X,XXX |
| XXX XX, XXXX |
XXXXXX XXX XXXX |
$X,XXX | |
| XXXXXXXX | XXX XX, XXXX |
XXXX XXX XXXX |
$XXX,XXX |
| XXX XX, XXXX |
XXXXXX XXX XXXX |
$XXX,XXX |
| XXXXXXXX XXXXXX | XXX XX, XXXX | $2,650 XXX XXXX |
| XXXXXXXX XXXXXX | XXX XX, XXXX | $2,650 XXX XXXX |
| XXXXXXXX XXXX | XXX XX, XXXX | $515,699 XXX XXXX |
| XXXXXXXX XXXXXX | XXX XX, XXXX | $449,900 XXX XXXX |

Seneca School
Elementary: PublicWellesworth Junior School
Elementary: PublicMill Valley Junior School
Elementary: PublicBroadacres Junior Public School
Elementary: PublicHollycrest Middle School
Elementary: PublicNativity of Our Lord Catholic School
Elementary: CatholicEtobicoke Year Round Alternative Centre
Secondary: PublicBurnhamthorpe Collegiate Institute
Secondary: PublicSilverthorn Collegiate Institute
Secondary: PublicMartingrove Collegiate Institute
Secondary: PublicGlenforest Secondary School
Secondary: PublicMichael Power/St Joseph High School
Secondary: CatholicMore about this building
View 19 Centennial Park Road, Toronto

