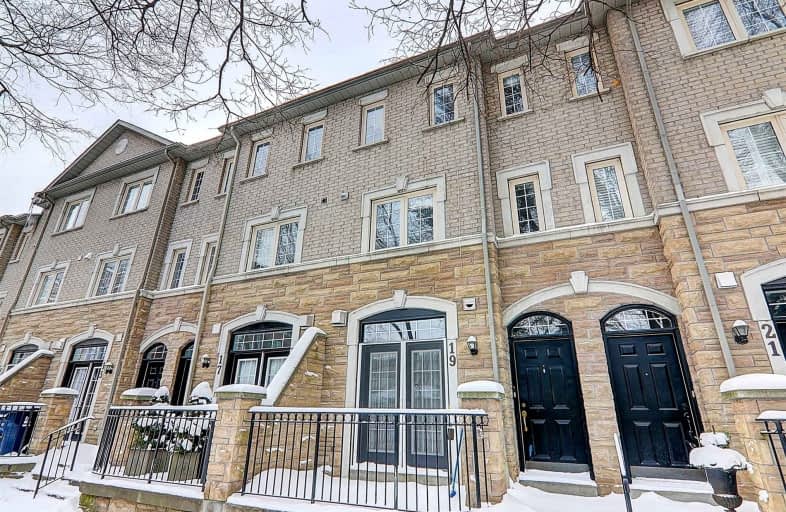Sold on Apr 11, 2022
Note: Property is not currently for sale or for rent.

-
Type: Att/Row/Twnhouse
-
Style: 3-Storey
-
Size: 1500 sqft
-
Lot Size: 15.26 x 49.44 Feet
-
Age: No Data
-
Taxes: $4,992 per year
-
Days on Site: 49 Days
-
Added: Feb 20, 2022 (1 month on market)
-
Updated:
-
Last Checked: 2 months ago
-
MLS®#: C5507951
-
Listed By: Homelife landmark realty inc., brokerage
Welcome To Your Luxurious Freehold Townhome In The Heart Of South Leaside! Turn Key 3 Storey,Spacious 3 Bedroom, 3 Bathroom Sun-Drenched Home Sitting On A Private & Quiet Laneway.W/O To Deck From Kit, Short Walk To Top Schools,Parks & Shopping,Lrt. Mints To Ttc Stops. Sun-Filled Master On 3rd With Spa-Like Ensuite. Modern Open Concept With Fin Bsmt. Freshly Painted. Assoc Fee $125/Mo Covers Snow Removal, Landscaping, Window Cleaning&Ext.Thanks For Showing!
Extras
Fridge, Dishwasher,Stove,Washer,Dryer,All Elf, Existing Blinds.
Property Details
Facts for 19 Krawchuk Lane, Toronto
Status
Days on Market: 49
Last Status: Sold
Sold Date: Apr 11, 2022
Closed Date: Jul 11, 2022
Expiry Date: May 20, 2022
Sold Price: $1,388,000
Unavailable Date: Apr 11, 2022
Input Date: Feb 20, 2022
Property
Status: Sale
Property Type: Att/Row/Twnhouse
Style: 3-Storey
Size (sq ft): 1500
Area: Toronto
Community: Leaside
Availability Date: Tbd
Inside
Bedrooms: 3
Bathrooms: 3
Kitchens: 1
Rooms: 6
Den/Family Room: No
Air Conditioning: Central Air
Fireplace: Yes
Washrooms: 3
Building
Basement: Finished
Heat Type: Forced Air
Heat Source: Gas
Exterior: Brick
Water Supply: Municipal
Special Designation: Unknown
Parking
Driveway: Rt-Of-Way
Garage Spaces: 1
Garage Type: Built-In
Total Parking Spaces: 1
Fees
Tax Year: 2021
Tax Legal Description: Pt Lot 823 Plan 2120 Pwt Of York Pt 4 64R 15946
Taxes: $4,992
Land
Cross Street: Millwood/ Randolph
Municipality District: Toronto C11
Fronting On: South
Pool: None
Sewer: Sewers
Lot Depth: 49.44 Feet
Lot Frontage: 15.26 Feet
Additional Media
- Virtual Tour: https://www.tsstudio.ca/19-krawchuk-ln
Rooms
Room details for 19 Krawchuk Lane, Toronto
| Type | Dimensions | Description |
|---|---|---|
| Living Main | 2.83 x 6.40 | W/O To Patio, Hardwood Floor, Fireplace |
| Dining Main | 2.83 x 6.40 | Combined W/Living, Hardwood Floor, Open Concept |
| Kitchen Main | 3.35 x 4.34 | Granite Counter, Eat-In Kitchen, W/O To Deck |
| Br 2nd | 3.05 x 4.27 | Closet, North View |
| Br 2nd | 3.05 x 4.27 | Closet, South View |
| Prim Bdrm 3rd | 4.27 x 5.74 | W/I Closet, 5 Pc Ensuite, Double Sink |
| Rec Lower | 3.02 x 4.52 | Broadloom, W/O To Garage |
| Foyer Main | 1.42 x 1.42 | Double Closet, Tile Floor |
| XXXXXXXX | XXX XX, XXXX |
XXXX XXX XXXX |
$X,XXX,XXX |
| XXX XX, XXXX |
XXXXXX XXX XXXX |
$X,XXX,XXX | |
| XXXXXXXX | XXX XX, XXXX |
XXXXXXX XXX XXXX |
|
| XXX XX, XXXX |
XXXXXX XXX XXXX |
$X,XXX |
| XXXXXXXX XXXX | XXX XX, XXXX | $1,388,000 XXX XXXX |
| XXXXXXXX XXXXXX | XXX XX, XXXX | $1,468,000 XXX XXXX |
| XXXXXXXX XXXXXXX | XXX XX, XXXX | XXX XXXX |
| XXXXXXXX XXXXXX | XXX XX, XXXX | $3,100 XXX XXXX |

Bennington Heights Elementary School
Elementary: PublicRolph Road Elementary School
Elementary: PublicSt Anselm Catholic School
Elementary: CatholicBessborough Drive Elementary and Middle School
Elementary: PublicMaurice Cody Junior Public School
Elementary: PublicNorthlea Elementary and Middle School
Elementary: PublicCALC Secondary School
Secondary: PublicDanforth Collegiate Institute and Technical School
Secondary: PublicLeaside High School
Secondary: PublicRosedale Heights School of the Arts
Secondary: PublicMarc Garneau Collegiate Institute
Secondary: PublicNorthern Secondary School
Secondary: Public

