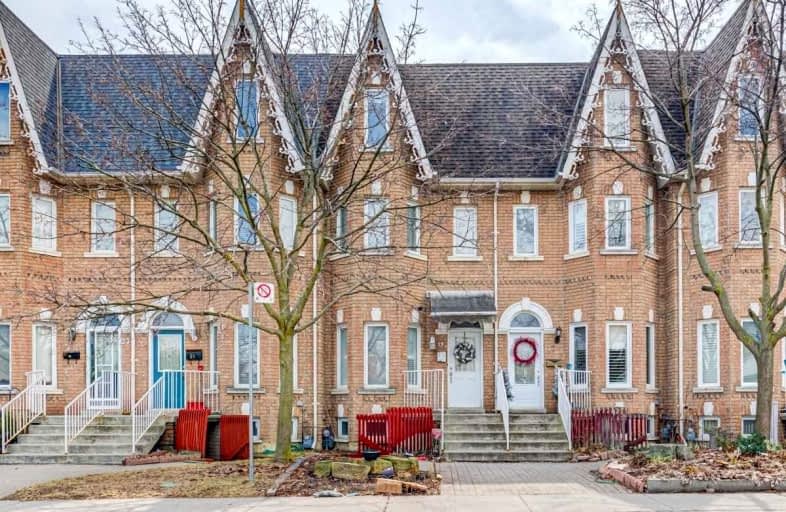Sold on Apr 30, 2022
Note: Property is not currently for sale or for rent.

-
Type: Att/Row/Twnhouse
-
Style: 3-Storey
-
Lot Size: 15 x 112 Feet
-
Age: No Data
-
Taxes: $3,471 per year
-
Days on Site: 11 Days
-
Added: Apr 19, 2022 (1 week on market)
-
Updated:
-
Last Checked: 3 months ago
-
MLS®#: W5582863
-
Listed By: Royal lepage terrequity realty, brokerage
Welcome To 19 Lippincott St E. Hardwood Flooring Throughout. Generous Size Eat In Kitchen For Hosting W/ Walk Out To Backyard. 4 Large Bedrooms With Plenty Of Storage. Fantastic Sun Drenched Rough Top Patio For Entertaining. Perfect Property For Growing Family/Investor W/ Basement Rental Income Potential - Two Walk/Up's [Front +Back]. Steps To All Amenities Inc. Ttc/Subway, Shops, Grocery & Comm.Center.
Extras
Main Floor Fridge, Stove, Built In Dishwasher. Basement Fridge And Stove, All Electrical Light Fixtures, All Window Coverings, Furnace, Air Condition. Additional Parking Available On Street
Property Details
Facts for 19 Lippincott Street East, Toronto
Status
Days on Market: 11
Last Status: Sold
Sold Date: Apr 30, 2022
Closed Date: Jun 29, 2022
Expiry Date: Jul 29, 2022
Sold Price: $1,005,000
Unavailable Date: Apr 30, 2022
Input Date: Apr 19, 2022
Property
Status: Sale
Property Type: Att/Row/Twnhouse
Style: 3-Storey
Area: Toronto
Community: Weston
Availability Date: Tba
Inside
Bedrooms: 4
Bedrooms Plus: 1
Bathrooms: 4
Kitchens: 1
Kitchens Plus: 1
Rooms: 7
Den/Family Room: No
Air Conditioning: Central Air
Fireplace: No
Washrooms: 4
Building
Basement: Apartment
Basement 2: Fin W/O
Heat Type: Forced Air
Heat Source: Gas
Exterior: Brick
Water Supply: Municipal
Special Designation: Unknown
Parking
Driveway: None
Garage Spaces: 1
Garage Type: Detached
Total Parking Spaces: 1
Fees
Tax Year: 2022
Tax Legal Description: Pt Lt O Pl 500 Twp Of York Pt 25 64R15348 S/T *
Taxes: $3,471
Land
Cross Street: Weston And Denson
Municipality District: Toronto W04
Fronting On: South
Pool: None
Sewer: None
Lot Depth: 112 Feet
Lot Frontage: 15 Feet
Acres: < .50
Zoning: Ca548512? Toront
Additional Media
- Virtual Tour: https://www.houssmax.ca/vtournb/c7271835
Rooms
Room details for 19 Lippincott Street East, Toronto
| Type | Dimensions | Description |
|---|---|---|
| Living Main | 4.30 x 4.20 | Laminate, Combined W/Dining |
| Dining Main | 4.30 x 2.30 | Laminate, Combined W/Living |
| Kitchen Main | 4.20 x 5.00 | Ceramic Floor, Eat-In Kitchen, W/O To Yard |
| 2nd Br 2nd | 3.70 x 4.20 | Parquet Floor, Double Closet, Window |
| 3rd Br 2nd | 3.00 x 2.00 | Parquet Floor, Double Closet, Window |
| 4th Br 2nd | 3.00 x 4.20 | Parquet Floor, Double Closet, Window |
| Prim Bdrm 3rd | 3.90 x 4.00 | Parquet Floor, Double Closet, 4 Pc Ensuite |
| Br Bsmt | 3.30 x 4.10 | Ceramic Floor |
| Rec Bsmt | 4.00 x 5.30 | Ceramic Floor |
| XXXXXXXX | XXX XX, XXXX |
XXXX XXX XXXX |
$X,XXX,XXX |
| XXX XX, XXXX |
XXXXXX XXX XXXX |
$X,XXX,XXX | |
| XXXXXXXX | XXX XX, XXXX |
XXXXXXX XXX XXXX |
|
| XXX XX, XXXX |
XXXXXX XXX XXXX |
$X,XXX,XXX |
| XXXXXXXX XXXX | XXX XX, XXXX | $1,005,000 XXX XXXX |
| XXXXXXXX XXXXXX | XXX XX, XXXX | $1,025,000 XXX XXXX |
| XXXXXXXX XXXXXXX | XXX XX, XXXX | XXX XXXX |
| XXXXXXXX XXXXXX | XXX XX, XXXX | $1,049,900 XXX XXXX |

Bala Avenue Community School
Elementary: PublicWeston Memorial Junior Public School
Elementary: PublicC R Marchant Middle School
Elementary: PublicBrookhaven Public School
Elementary: PublicPortage Trail Community School
Elementary: PublicSt Bernard Catholic School
Elementary: CatholicFrank Oke Secondary School
Secondary: PublicYork Humber High School
Secondary: PublicScarlett Heights Entrepreneurial Academy
Secondary: PublicBlessed Archbishop Romero Catholic Secondary School
Secondary: CatholicWeston Collegiate Institute
Secondary: PublicChaminade College School
Secondary: Catholic- 3 bath
- 4 bed
- 1500 sqft



